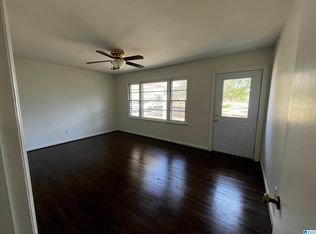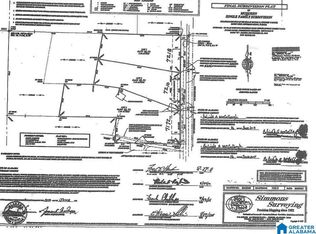COUNTRY LIVING just 5 Minutes Away from Grocery Store and 15 minutes away from I-59. This Remodeled Property has it all! +/- 3.3. Flat Acres, Workshop attached to main home with a Covered Breezeway. and a separate In Law Suite area with a separate structure that is self sufficient. The main home features 2 Bedrooms, 2 Full Bathrooms, Formal Living Room, Den w/fireplace, Kitchen, and a Laundry Room. There is a Workshop connected to the home with a Covered Breezeway. The Separate Guest Home in the back contains a Living Room, Kitchenette, Full Bathroom, Laundry Room, and Bedroom on the upstairs level. Virtually maintenance free exterior with Vinyl Siding and a Metal Roof on the home. A Large Portion of the property is Fenced In. There is even a well water that is separate from the Main Home and Guest Home that can be used for the Garden Spot that is fenced in also! Set up your appointment to view today!
This property is off market, which means it's not currently listed for sale or rent on Zillow. This may be different from what's available on other websites or public sources.

