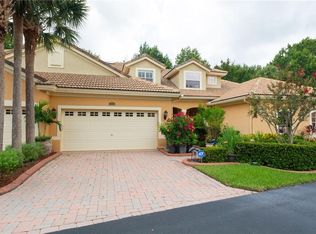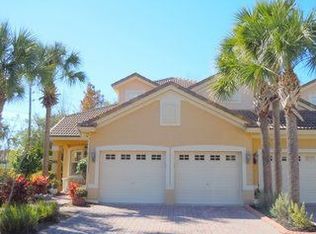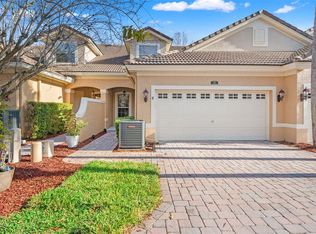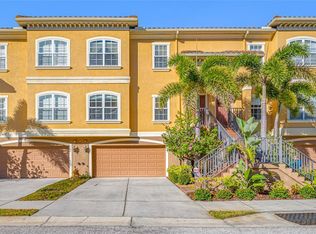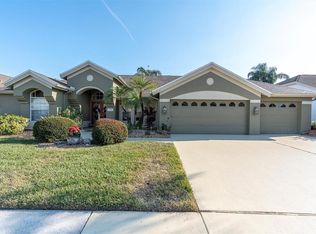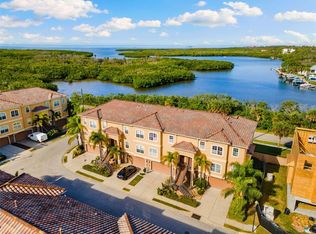Discover Trinity’s Best-Kept Secret Gated Community — a One-of-a-Kind End-Unit Townhome That Truly Checks Every Box! NOT in a flood zone • NO CDD • LOW HOA • Meticulously maintained by the original owner! Welcome to this highly desirable, truly unique end-unit townhome, offering exceptional privacy, natural light, and designer-level upgrades rarely found in this price point. This home features a premium builder enhancement found in no other unit in the community—the front windows and garage were thoughtfully positioned to the side (a $10K upgrade), transforming the curb appeal and flooding the interior with sunlight. Step inside to an inviting, open-concept layout that blends elegance with comfort. The gourmet kitchen is sure to impress with upgraded cabinetry, high-end granite countertops, a natural gas stove, an eat-in breakfast nook, and a spacious breakfast bar perfect for entertaining. Additional upgrades include a tankless on-demand hot water heater, offering efficiency and convenience. The expansive living and dining area features wood-look laminate floors and serene views of the lush tropical preserve—your own tranquil backdrop for everyday living. Just off the main living space, the first-floor primary suite offers true retreat-style comfort with two custom-built closets and a beautifully updated en-suite bath boasting a large tiled shower, double granite vanities, and a private water closet. The first floor also includes a versatile den/office, a full laundry room with washer & dryer, and extra cabinet storage—ideal for those working from home or seeking additional flex space. Upstairs, you’ll find two generously sized bedrooms and a well-appointed full bath, perfect for family, guests, or multi-generational living. Step outside to experience unmatched Florida living: an enclosed screened lanai that opens to a 30-ft extended composite deck with custom LED lighting, all overlooking the private preserve. Whether you’re sipping your morning coffee or entertaining under the stars, this outdoor space is pure paradise. This gated community offers resort-style amenities, including a sparkling pool, a relaxing cabana, and a scenic boardwalk through the Cypress Preserve—perfect for nature lovers. All of this, paired with an unbeatable Trinity location just minutes from top-rated schools, shopping, dining, hospitals, stunning Gulf beaches (approx. 20 minutes), and Tampa International Airport (approx. 35 minutes). A rare opportunity to own a standout property in one of Trinity’s most beloved hidden-gem communities—this townhome is the definition of ‘move-in ready’!
For sale
Price cut: $15K (12/16)
$464,000
7246 Gaberia Rd, New Port Richey, FL 34655
3beds
2,066sqft
Est.:
Townhouse
Built in 2005
2,940 Square Feet Lot
$448,900 Zestimate®
$225/sqft
$400/mo HOA
What's special
High-end granite countertopsDouble granite vanitiesBeautifully updated en-suite bathExceptional privacyNatural gas stoveSparkling poolRelaxing cabana
- 47 days |
- 269 |
- 6 |
Zillow last checked: 8 hours ago
Listing updated: January 10, 2026 at 11:11am
Listing Provided by:
Darleen DePoalo 727-417-7396,
ABI ROAD REALTY LLC 727-710-8689,
Bryan Packer 727-364-8886,
ABI ROAD REALTY LLC
Source: Stellar MLS,MLS#: TB8452512 Originating MLS: Suncoast Tampa
Originating MLS: Suncoast Tampa

Tour with a local agent
Facts & features
Interior
Bedrooms & bathrooms
- Bedrooms: 3
- Bathrooms: 3
- Full bathrooms: 2
- 1/2 bathrooms: 1
Rooms
- Room types: Den/Library/Office
Primary bedroom
- Features: En Suite Bathroom, Granite Counters, Walk-In Closet(s)
- Level: First
Bedroom 2
- Features: Ceiling Fan(s), Built-in Closet
- Level: Second
Bathroom 3
- Features: Built-in Closet
- Level: Second
Kitchen
- Features: Pantry, Built-in Closet
- Level: First
Living room
- Level: First
Heating
- Central, Electric, Natural Gas
Cooling
- Central Air
Appliances
- Included: Dishwasher, Dryer, Microwave, Range, Refrigerator, Washer
- Laundry: Laundry Room
Features
- Ceiling Fan(s), High Ceilings, Living Room/Dining Room Combo, Open Floorplan, Primary Bedroom Main Floor, Solid Wood Cabinets, Split Bedroom, Stone Counters, Vaulted Ceiling(s), Walk-In Closet(s)
- Flooring: Carpet, Laminate, Tile
- Windows: Skylight(s)
- Has fireplace: No
- Common walls with other units/homes: End Unit
Interior area
- Total structure area: 2,940
- Total interior livable area: 2,066 sqft
Video & virtual tour
Property
Parking
- Total spaces: 2
- Parking features: Garage - Attached
- Attached garage spaces: 2
Features
- Levels: Two
- Stories: 2
- Patio & porch: Deck, Front Porch, Patio, Screened
- Exterior features: Irrigation System, Sidewalk
Lot
- Size: 2,940 Square Feet
Details
- Parcel number: 3426160060000000030
- Zoning: MPUD
- Special conditions: None
Construction
Type & style
- Home type: Townhouse
- Architectural style: Mediterranean
- Property subtype: Townhouse
Materials
- Block, Stucco
- Foundation: Slab
- Roof: Tile
Condition
- New construction: No
- Year built: 2005
Details
- Builder name: Schickendanz Bros
Utilities & green energy
- Sewer: Public Sewer
- Water: Public
- Utilities for property: BB/HS Internet Available, Electricity Connected, Fire Hydrant, Natural Gas Connected, Public, Sewer Connected, Sprinkler Meter, Street Lights
Community & HOA
Community
- Features: Community Mailbox, Gated Community - No Guard, Pool
- Security: Gated Community
- Subdivision: SABAL AT WYNDTREE
HOA
- Has HOA: Yes
- Services included: Cable TV, Community Pool, Reserve Fund, Internet, Maintenance Structure, Maintenance Grounds, Maintenance Repairs, Pest Control, Pool Maintenance, Private Road, Trash
- HOA fee: $400 monthly
- HOA name: Sentry Management/Frank DeNike
- HOA phone: 727-942-1906
- Pet fee: $0 monthly
Location
- Region: New Port Richey
Financial & listing details
- Price per square foot: $225/sqft
- Tax assessed value: $363,110
- Annual tax amount: $2,858
- Date on market: 12/2/2025
- Cumulative days on market: 48 days
- Listing terms: Cash,Conventional,FHA,VA Loan
- Ownership: Fee Simple
- Total actual rent: 0
- Electric utility on property: Yes
- Road surface type: Asphalt
Estimated market value
$448,900
$426,000 - $471,000
$2,337/mo
Price history
Price history
| Date | Event | Price |
|---|---|---|
| 12/16/2025 | Price change | $464,000-3.1%$225/sqft |
Source: | ||
| 12/2/2025 | Listed for sale | $479,000$232/sqft |
Source: | ||
| 10/1/2025 | Listing removed | $479,000$232/sqft |
Source: | ||
| 9/25/2025 | Price change | $479,000-1%$232/sqft |
Source: | ||
| 7/24/2025 | Price change | $483,900-0.2%$234/sqft |
Source: | ||
Public tax history
Public tax history
| Year | Property taxes | Tax assessment |
|---|---|---|
| 2024 | $2,784 +4.1% | $193,080 |
| 2023 | $2,675 +11.6% | $193,080 +3% |
| 2022 | $2,397 +2.2% | $187,460 +6.1% |
Find assessor info on the county website
BuyAbility℠ payment
Est. payment
$3,446/mo
Principal & interest
$2215
Property taxes
$669
Other costs
$562
Climate risks
Neighborhood: 34655
Nearby schools
GreatSchools rating
- 6/10Trinity Oaks Elementary SchoolGrades: PK-5Distance: 0.8 mi
- 8/10Seven Springs Middle SchoolGrades: 6-8Distance: 1.5 mi
- 7/10James W. Mitchell High SchoolGrades: 9-12Distance: 1.6 mi
Schools provided by the listing agent
- Elementary: Trinity Oaks Elementary
- Middle: Seven Springs Middle-PO
- High: J.W. Mitchell High-PO
Source: Stellar MLS. This data may not be complete. We recommend contacting the local school district to confirm school assignments for this home.
- Loading
- Loading
