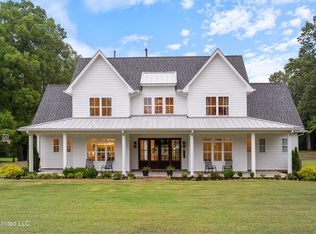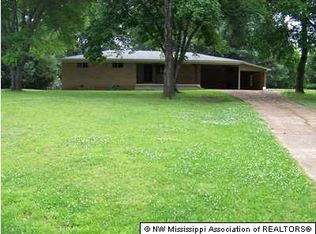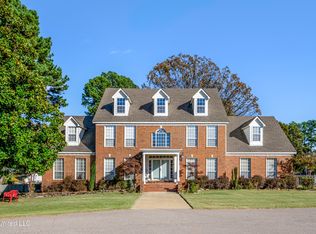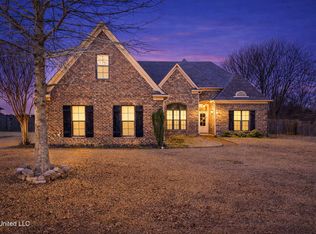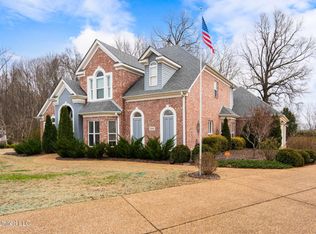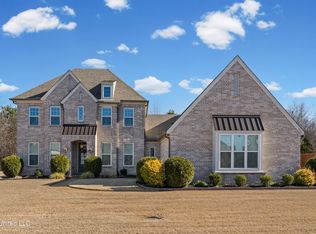*Welcome to timeless charm, thoughtful design, and endless possibilities.** This traditional Colonial-style home sits on 1.5 private acres, surrounded by nature yet less than a five-minute drive to all the shopping, dining, and conveniences the city has to offer.
The first floor features a desirable split-bedroom floor plan with **four spacious bedrooms and three full baths**, offering both privacy and functionality. The **large primary suite** is a true retreat, complete with a **salon-style bath** designed for relaxation. At the heart of the home, a bright, open kitchen with an eat-in area connects seamlessly to the living room, where a wood-burning fireplace creates a warm and inviting atmosphere. A formal dining room adds classic elegance, while walls of windows flood the space with natural light throughout.
Upstairs is a standout feature and a true must-see. This level includes an **extra-large bonus room** ideal for a home theater, game room, or entertainment space, a **full bathroom**, a charming **library with built-in bookcases and cozy reading nooks**, and a **dedicated office** perfect for working from home. In addition, an expansive unfinished area offers incredible potential—easily transformed into a guest suite or customized to fit your lifestyle.
Outdoor living is just as impressive, with a welcoming front porch and a generously sized covered back patio overlooking the serene property, with plenty of space to add a pool and create your own private oasis.
With its generous layout, flexible spaces, and unbeatable location, this home perfectly blends classic character, modern living, and room to grow—an exceptional opportunity you won't want to miss. This home is move-in ready! Call today to schedule a private showing.
Active
$565,900
7247 Eastern Rd, Olive Branch, MS 38654
4beds
3,675sqft
Est.:
Residential, Single Family Residence
Built in 2008
1.5 Acres Lot
$559,700 Zestimate®
$154/sqft
$-- HOA
What's special
Salon-style bathLarge primary suiteFormal dining roomWood-burning fireplaceFour spacious bedroomsWelcoming front porch
- 22 hours |
- 112 |
- 1 |
Zillow last checked: 8 hours ago
Listing updated: 18 hours ago
Listed by:
Renee McElveen 901-461-2871,
Local Agency Realty Group 662-253-0808
Source: MLS United,MLS#: 4138870
Tour with a local agent
Facts & features
Interior
Bedrooms & bathrooms
- Bedrooms: 4
- Bathrooms: 4
- Full bathrooms: 4
Primary bedroom
- Level: Main
Bedroom
- Level: Main
Bedroom
- Level: Main
Bedroom
- Level: Main
Primary bathroom
- Level: Main
Bathroom
- Level: Main
Bathroom
- Level: Main
Bathroom
- Level: Upper
Bonus room
- Level: Upper
Dining room
- Level: Main
Kitchen
- Level: Main
Laundry
- Level: Main
Living room
- Level: Main
Office
- Level: Upper
Heating
- Central, Forced Air, Natural Gas
Cooling
- Central Air, Electric, Multi Units
Appliances
- Included: Cooktop, Dishwasher, Double Oven, Gas Cooktop, Microwave
- Laundry: Laundry Room, Main Level
Features
- Bookcases, Built-in Features, Ceiling Fan(s), Crown Molding, Eat-in Kitchen, Entrance Foyer, High Ceilings, Open Floorplan, Pantry, Primary Downstairs, Recessed Lighting, Tray Ceiling(s)
- Flooring: Carpet, Concrete, Tile
- Windows: Blinds
- Has fireplace: Yes
- Fireplace features: Wood Burning
Interior area
- Total structure area: 3,675
- Total interior livable area: 3,675 sqft
Video & virtual tour
Property
Parking
- Total spaces: 2
- Parking features: Garage Faces Side, Gravel, Other
- Garage spaces: 2
Features
- Levels: Two
- Stories: 2
- Patio & porch: Front Porch, Patio
- Exterior features: Rain Gutters
- Fencing: None
Lot
- Size: 1.5 Acres
- Features: Cul-De-Sac
Details
- Parcel number: 1059300800000200
Construction
Type & style
- Home type: SingleFamily
- Architectural style: Colonial
- Property subtype: Residential, Single Family Residence
Materials
- Brick, Siding
- Foundation: Slab
- Roof: Architectural Shingles
Condition
- New construction: No
- Year built: 2008
Utilities & green energy
- Sewer: Waste Treatment Plant
- Water: Private
- Utilities for property: Electricity Connected, Natural Gas Connected, Sewer Not Available, Water Not Available
Community & HOA
Community
- Subdivision: Davis
Location
- Region: Olive Branch
Financial & listing details
- Price per square foot: $154/sqft
- Tax assessed value: $198,104
- Annual tax amount: $2,876
- Date on market: 2/11/2026
- Electric utility on property: Yes
Estimated market value
$559,700
$532,000 - $588,000
$2,462/mo
Price history
Price history
| Date | Event | Price |
|---|---|---|
| 2/11/2026 | Listed for sale | $565,900-0.7%$154/sqft |
Source: MLS United #4138870 Report a problem | ||
| 1/1/2026 | Listing removed | $569,900$155/sqft |
Source: MLS United #4116939 Report a problem | ||
| 10/30/2025 | Price change | $569,900-1.6%$155/sqft |
Source: MLS United #4116939 Report a problem | ||
| 7/17/2025 | Price change | $578,900-1.2%$158/sqft |
Source: MLS United #4116939 Report a problem | ||
| 6/25/2025 | Price change | $585,900-1.5%$159/sqft |
Source: MLS United #4116939 Report a problem | ||
Public tax history
Public tax history
| Year | Property taxes | Tax assessment |
|---|---|---|
| 2024 | $2,404 | $19,810 |
| 2023 | $2,404 | $19,810 |
| 2022 | $2,404 | $19,810 |
Find assessor info on the county website
BuyAbility℠ payment
Est. payment
$3,192/mo
Principal & interest
$2730
Property taxes
$264
Home insurance
$198
Climate risks
Neighborhood: 38654
Nearby schools
GreatSchools rating
- 4/10Overpark Elementary SchoolGrades: PK-5Distance: 1.7 mi
- 8/10Center Hill MiddleGrades: 6-8Distance: 1.9 mi
- 8/10Center Hill High SchoolGrades: 9-12Distance: 1.8 mi
Schools provided by the listing agent
- Elementary: Overpark
- Middle: Center Hill Middle
- High: Center Hill
Source: MLS United. This data may not be complete. We recommend contacting the local school district to confirm school assignments for this home.
- Loading
- Loading
