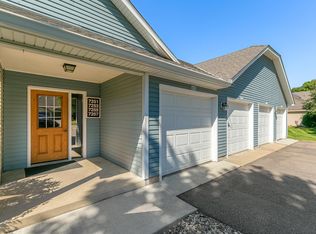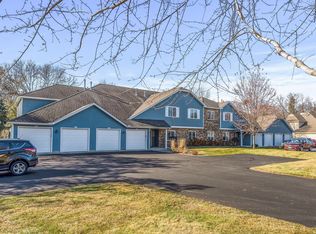Closed
$225,000
7247 Hunters Run, Eden Prairie, MN 55346
2beds
1,171sqft
Condominium
Built in 1983
-- sqft lot
$226,600 Zestimate®
$192/sqft
$1,847 Estimated rent
Home value
$226,600
$208,000 - $247,000
$1,847/mo
Zestimate® history
Loading...
Owner options
Explore your selling options
What's special
Welcome to 7247 Hunters Run in beautiful Eden Prairie. This condo/manor home has been lovingly cared for by the current owner. The beautiful kitchen was updated in 2020 with quartz countertops, subway tile backsplash, stainless steel appliances, and refaced kitchen cabinets. The carpet was also replaced in 2020. A new a/c unit was installed in 2019. The large primary suite includes a private bathroom and walk-in closet. There is a second spacious bedroom in this home. This second-floor unit includes a lovely living room with a wood-burning fireplace. Dedicated garage space is identified with the address numbers located over the garage. A lovely deck features views of the backyard with mature trees. Enjoy over 1100 square feet of Eden Prairie living for under $250,000. Close to parks, shopping, restaurants, Eden Prairie High School, biking and walking paths.
Buyer and Buyer's agent to verify all measurements.
Zillow last checked: 8 hours ago
Listing updated: June 13, 2025 at 10:42am
Listed by:
Brian Schulenburg 952-240-7975,
Twin Cities Property Finder,
Cynthia M Schulenburg 952-240-7976
Bought with:
Ken Hatfield
RE/MAX Professionals
Source: NorthstarMLS as distributed by MLS GRID,MLS#: 6600625
Facts & features
Interior
Bedrooms & bathrooms
- Bedrooms: 2
- Bathrooms: 2
- Full bathrooms: 1
- 3/4 bathrooms: 1
Bedroom 1
- Level: Main
- Area: 204 Square Feet
- Dimensions: 17x12
Bedroom 2
- Level: Main
- Area: 156 Square Feet
- Dimensions: 13x12
Deck
- Level: Main
- Area: 144 Square Feet
- Dimensions: 24x6
Dining room
- Level: Main
- Area: 110 Square Feet
- Dimensions: 10x11
Kitchen
- Level: Main
- Area: 121 Square Feet
- Dimensions: 11x11
Laundry
- Level: Main
- Area: 56 Square Feet
- Dimensions: 8x7
Living room
- Level: Main
- Area: 273 Square Feet
- Dimensions: 21x13
Heating
- Forced Air
Cooling
- Central Air
Appliances
- Included: Dishwasher, Disposal, Dryer, Gas Water Heater, Microwave, Range, Refrigerator, Stainless Steel Appliance(s), Washer
Features
- Basement: None
- Number of fireplaces: 1
- Fireplace features: Living Room, Wood Burning
Interior area
- Total structure area: 1,171
- Total interior livable area: 1,171 sqft
- Finished area above ground: 1,171
- Finished area below ground: 0
Property
Parking
- Total spaces: 1
- Parking features: Attached, Asphalt, Garage Door Opener, Guest
- Attached garage spaces: 1
- Has uncovered spaces: Yes
- Details: Garage Dimensions (22x10)
Accessibility
- Accessibility features: None
Features
- Levels: One
- Stories: 1
- Patio & porch: Deck
- Pool features: None
Lot
- Size: 1.03 Acres
Details
- Foundation area: 1171
- Parcel number: 0811622230094
- Zoning description: Residential-Single Family
Construction
Type & style
- Home type: Condo
- Property subtype: Condominium
- Attached to another structure: Yes
Materials
- Brick/Stone, Vinyl Siding
Condition
- Age of Property: 42
- New construction: No
- Year built: 1983
Utilities & green energy
- Gas: Natural Gas
- Sewer: City Sewer/Connected
- Water: City Water/Connected
Community & neighborhood
Location
- Region: Eden Prairie
- Subdivision: Condo 0387 Park Place Condo
HOA & financial
HOA
- Has HOA: Yes
- HOA fee: $411 monthly
- Services included: Maintenance Structure, Hazard Insurance, Lawn Care, Maintenance Grounds, Professional Mgmt, Trash, Snow Removal
- Association name: Compass Management
- Association phone: 612-888-4710
Other
Other facts
- Road surface type: Paved
Price history
| Date | Event | Price |
|---|---|---|
| 6/13/2025 | Sold | $225,000$192/sqft |
Source: | ||
| 5/2/2025 | Pending sale | $225,000$192/sqft |
Source: | ||
| 4/21/2025 | Price change | $225,000-2.2%$192/sqft |
Source: | ||
| 3/13/2025 | Listed for sale | $230,000+64.3%$196/sqft |
Source: | ||
| 8/15/2002 | Sold | $140,000+40.1%$120/sqft |
Source: Public Record Report a problem | ||
Public tax history
| Year | Property taxes | Tax assessment |
|---|---|---|
| 2025 | $2,236 +1.6% | $220,200 +5% |
| 2024 | $2,201 +9.2% | $209,700 |
| 2023 | $2,015 +2.8% | $209,700 +8.7% |
Find assessor info on the county website
Neighborhood: 55346
Nearby schools
GreatSchools rating
- 8/10Prairie View Elementary SchoolGrades: PK-5Distance: 0.3 mi
- 7/10Central Middle SchoolGrades: 6-8Distance: 1.5 mi
- 10/10Eden Prairie High SchoolGrades: 9-12Distance: 0.4 mi
Get a cash offer in 3 minutes
Find out how much your home could sell for in as little as 3 minutes with a no-obligation cash offer.
Estimated market value$226,600
Get a cash offer in 3 minutes
Find out how much your home could sell for in as little as 3 minutes with a no-obligation cash offer.
Estimated market value
$226,600

