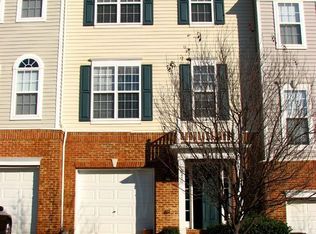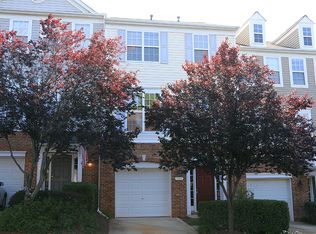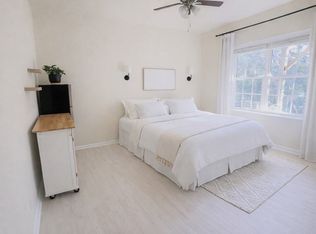Welcome Home! Beautiful townhouse with central north west location near Brier Creek/RDU/RTP and 540! Wide open main level with large gourmet kitchen features granite and tile backsplash, dining room and family room. Upstairs features newly upgraded carpet and pad, two large master suites with full baths and walk in closets. Lower level has an office and utility room. Lots of parking. Pool/tennis community - hurry don't miss your chance to make this your new home!
This property is off market, which means it's not currently listed for sale or rent on Zillow. This may be different from what's available on other websites or public sources.


