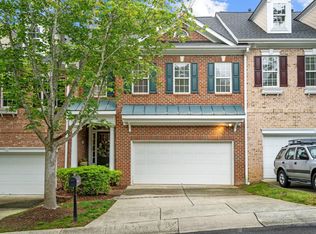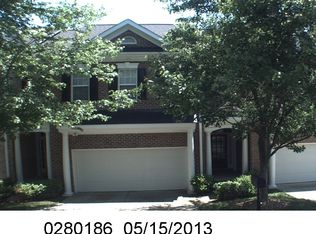THIS IS IT! Welcome home to carefree living! Spacious, bright, end unit townhome with fully finished basement that lives like a single family home! Hardwoods throughout the entire main level! Light filled, open floor plan! Brand new upgraded carpet upstairs! Enjoy the oversized deck, large enough to have friends and family gatherings plus being on the green-way its private, quiet and beautiful!
This property is off market, which means it's not currently listed for sale or rent on Zillow. This may be different from what's available on other websites or public sources.

