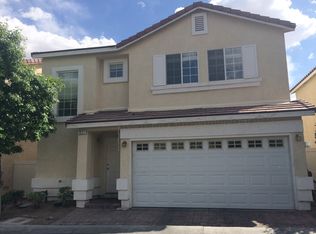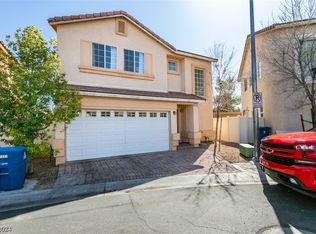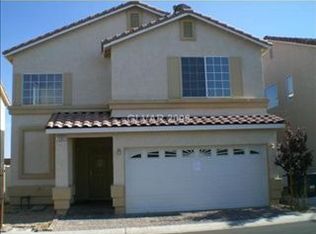Cute 2 story home in the south west! Home does not have a yard it has a small court yard. Stackable washer and dryer. One year lease, must have some decent credit, good rental history and income of 2.5 times the rent. Sorry no pets.. S.45588
This property is off market, which means it's not currently listed for sale or rent on Zillow. This may be different from what's available on other websites or public sources.


