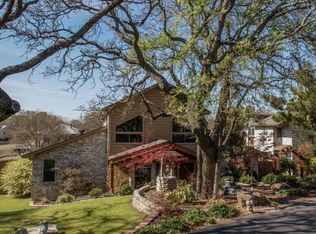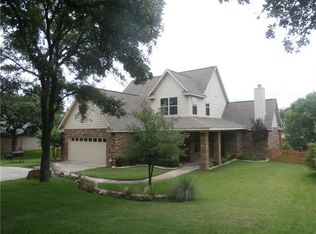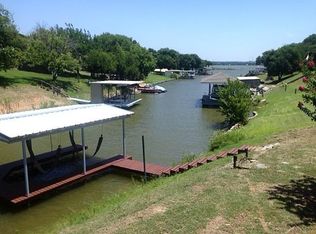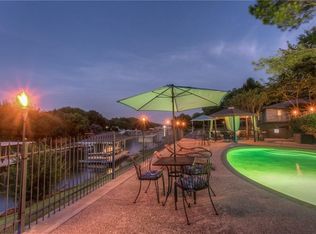Sold
Price Unknown
7249 Peden Rd, Azle, TX 76020
2beds
1,699sqft
Single Family Residence
Built in 1996
0.52 Acres Lot
$430,000 Zestimate®
$--/sqft
$1,952 Estimated rent
Home value
$430,000
$400,000 - $464,000
$1,952/mo
Zestimate® history
Loading...
Owner options
Explore your selling options
What's special
Imagine living waterfront on Eagle Mountain Lake, with your own Dock, and your own RV Barn, that includes a separate workshop. The Bonus Room can easily be a 3rd Bedroom, and the Enclosed Porch-Sunroom is perfect for relaxing. This property is perfect for a full time homestead, or a weekend get away. Located on a canal keeps the property more affordable. Charming property is ready for its' new owners, make it yours today.
Zillow last checked: 8 hours ago
Listing updated: August 24, 2025 at 06:12pm
Listed by:
Dick Gann 0574394 972-401-1400,
HomeSmart 972-401-1400
Bought with:
Christie Cannon
Keller Williams Frisco Stars
Source: NTREIS,MLS#: 20912298
Facts & features
Interior
Bedrooms & bathrooms
- Bedrooms: 2
- Bathrooms: 2
- Full bathrooms: 2
Primary bedroom
- Features: Ceiling Fan(s)
- Level: First
- Dimensions: 15 x 13
Bedroom
- Features: Ceiling Fan(s)
- Level: First
- Dimensions: 12 x 11
Primary bathroom
- Features: Built-in Features, Dual Sinks, En Suite Bathroom, Granite Counters, Separate Shower
- Level: First
- Dimensions: 12 x 6
Bonus room
- Features: Ceiling Fan(s)
- Level: First
- Dimensions: 10 x 14
Dining room
- Level: First
- Dimensions: 13 x 14
Kitchen
- Features: Built-in Features, Granite Counters
- Level: First
- Dimensions: 12 x 11
Living room
- Features: Ceiling Fan(s)
- Level: First
- Dimensions: 16 x 19
Sunroom
- Level: First
- Dimensions: 17 x 10
Utility room
- Features: Closet, Utility Sink
- Level: First
- Dimensions: 15 x 6
Heating
- Central, Electric, Wood Stove
Cooling
- Central Air, Ceiling Fan(s), Electric
Appliances
- Included: Dishwasher, Electric Range, Electric Water Heater, Disposal, Microwave, Vented Exhaust Fan
- Laundry: Electric Dryer Hookup, Laundry in Utility Room
Features
- Double Vanity, Granite Counters, High Speed Internet, Kitchen Island, Vaulted Ceiling(s), Walk-In Closet(s)
- Flooring: Ceramic Tile, Hardwood
- Windows: Window Coverings
- Has basement: No
- Number of fireplaces: 1
- Fireplace features: Wood Burning Stove
Interior area
- Total interior livable area: 1,699 sqft
Property
Parking
- Total spaces: 3
- Parking features: Additional Parking, Asphalt, Driveway, Garage Faces Front, Garage, Garage Door Opener, Oversized, RV Garage, RV Access/Parking, Workshop in Garage
- Attached garage spaces: 3
- Has uncovered spaces: Yes
Accessibility
- Accessibility features: Accessible Approach with Ramp
Features
- Levels: One
- Stories: 1
- Patio & porch: Glass Enclosed, Covered
- Exterior features: Boat Slip, Dock
- Pool features: None
- Fencing: Partial,Wrought Iron
- Has view: Yes
- View description: Water
- Has water view: Yes
- Water view: Water
- Waterfront features: Boat Dock/Slip, Canal Access, Waterfront
- Body of water: Eagle Mountain
Lot
- Size: 0.52 Acres
- Features: Interior Lot, Landscaped, Subdivision, Sprinkler System, Few Trees, Waterfront, Retaining Wall
- Residential vegetation: Grassed, Partially Wooded
Details
- Parcel number: 03310450
Construction
Type & style
- Home type: SingleFamily
- Architectural style: Traditional,Detached
- Property subtype: Single Family Residence
Materials
- Brick
- Foundation: Pillar/Post/Pier, Slab
- Roof: Composition
Condition
- Year built: 1996
Utilities & green energy
- Sewer: Septic Tank
- Water: Community/Coop
- Utilities for property: Cable Available, Electricity Available, Septic Available, Water Available
Community & neighborhood
Location
- Region: Azle
- Subdivision: Younger W N Sub Water Brd Add
Other
Other facts
- Listing terms: Cash,Conventional,FHA,VA Loan
Price history
| Date | Event | Price |
|---|---|---|
| 8/22/2025 | Sold | -- |
Source: NTREIS #20912298 Report a problem | ||
| 8/1/2025 | Contingent | $425,000$250/sqft |
Source: NTREIS #20912298 Report a problem | ||
| 8/1/2025 | Pending sale | $425,000$250/sqft |
Source: NTREIS #20912298 Report a problem | ||
| 7/24/2025 | Contingent | $425,000$250/sqft |
Source: NTREIS #20912298 Report a problem | ||
| 5/30/2025 | Price change | $425,000-10.5%$250/sqft |
Source: NTREIS #20912298 Report a problem | ||
Public tax history
| Year | Property taxes | Tax assessment |
|---|---|---|
| 2024 | $1,470 -50.1% | $459,305 -19% |
| 2023 | $2,947 -2.6% | $566,814 +33.1% |
| 2022 | $3,026 +3% | $425,746 +9.9% |
Find assessor info on the county website
Neighborhood: Briar
Nearby schools
GreatSchools rating
- 3/10Liberty Elementary SchoolGrades: K-4Distance: 0.9 mi
- 5/10Santo Forte J High SchoolGrades: 7-8Distance: 1.6 mi
- 6/10Azle High SchoolGrades: 9-12Distance: 2.7 mi
Schools provided by the listing agent
- Elementary: Liberty
- High: Azle
- District: Azle ISD
Source: NTREIS. This data may not be complete. We recommend contacting the local school district to confirm school assignments for this home.
Get a cash offer in 3 minutes
Find out how much your home could sell for in as little as 3 minutes with a no-obligation cash offer.
Estimated market value$430,000
Get a cash offer in 3 minutes
Find out how much your home could sell for in as little as 3 minutes with a no-obligation cash offer.
Estimated market value
$430,000



