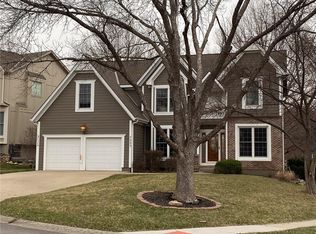Sold
Price Unknown
7249 Widmer Rd, Shawnee, KS 66216
4beds
2,999sqft
Single Family Residence
Built in 1996
9,364 Square Feet Lot
$540,600 Zestimate®
$--/sqft
$3,173 Estimated rent
Home value
$540,600
$503,000 - $578,000
$3,173/mo
Zestimate® history
Loading...
Owner options
Explore your selling options
What's special
This 2 story home has been very well maintained by the sellers and sits on a cul-de-sac in a beautiful neighborhood close to trails and parks. The home features large windows for plenty of natural light throughout the main floor along with a floor plan that allows you to be as formal or informal as you want. The kitchen has room for a large farm table or can be set up with a hearth-side living area. The living room has built-ins and a fireplace (see-thru shared with the kitchen) and can just as easily be used for formal entertaining as informal living. Upstairs the laundry room is conveniently located by the bedrooms and each bedroom is generously-sized with walk-in closets. The primary bedroom has an especially large walk-in closet and luxurious bathroom with heated floors and a soaker tub. In the daylight lower level there's even more room for everyday living, or working from home, with storage space still left over. Outside the front yard has an irrigation system and the back yard is fenced in. A beautiful, well-maintained home in a wonderful neighborhood.
Zillow last checked: 8 hours ago
Listing updated: May 22, 2025 at 03:46pm
Listing Provided by:
Joe Stephenson 913-558-1182,
Weichert, Realtors Welch & Com
Bought with:
Ron Scherzer, SP00047186
Coldwell Banker Regan Realtors
Source: Heartland MLS as distributed by MLS GRID,MLS#: 2530815
Facts & features
Interior
Bedrooms & bathrooms
- Bedrooms: 4
- Bathrooms: 4
- Full bathrooms: 3
- 1/2 bathrooms: 1
Primary bedroom
- Features: Carpet, Ceiling Fan(s)
- Level: Second
Bedroom 2
- Level: Second
Bedroom 3
- Level: Second
Bedroom 4
- Features: Carpet
- Level: Second
Primary bathroom
- Features: Granite Counters
- Level: Second
Bathroom 2
- Level: Second
Bathroom 3
- Level: Second
Dining room
- Features: Carpet
- Level: First
Half bath
- Level: First
Kitchen
- Features: Fireplace, Granite Counters, Wood Floor
- Level: First
Laundry
- Level: Second
Living room
- Features: Built-in Features, Carpet, Fireplace
- Level: First
Recreation room
- Level: Basement
Heating
- Natural Gas
Cooling
- Electric
Appliances
- Included: Dishwasher, Disposal
- Laundry: Bedroom Level
Features
- Ceiling Fan(s)
- Basement: Daylight,Finished,Full,Interior Entry
- Number of fireplaces: 1
- Fireplace features: Kitchen, Living Room, See Through
Interior area
- Total structure area: 2,999
- Total interior livable area: 2,999 sqft
- Finished area above ground: 2,499
- Finished area below ground: 500
Property
Parking
- Total spaces: 2
- Parking features: Attached, Garage Door Opener, Garage Faces Front
- Attached garage spaces: 2
Features
- Patio & porch: Deck
- Fencing: Wood
Lot
- Size: 9,364 sqft
- Features: Cul-De-Sac
Details
- Parcel number: QP321600000018
Construction
Type & style
- Home type: SingleFamily
- Property subtype: Single Family Residence
Materials
- Frame
- Roof: Composition
Condition
- Year built: 1996
Utilities & green energy
- Sewer: Public Sewer
- Water: Public
Community & neighborhood
Location
- Region: Shawnee
- Subdivision: Wedgewood Huntington
HOA & financial
HOA
- Has HOA: Yes
- HOA fee: $700 annually
- Amenities included: Pool
Other
Other facts
- Listing terms: Cash,Conventional,FHA,VA Loan
- Ownership: Private
- Road surface type: Paved
Price history
| Date | Event | Price |
|---|---|---|
| 5/22/2025 | Sold | -- |
Source: | ||
| 3/23/2025 | Pending sale | $505,000$168/sqft |
Source: | ||
| 3/21/2025 | Listed for sale | $505,000$168/sqft |
Source: | ||
Public tax history
Tax history is unavailable.
Neighborhood: 66216
Nearby schools
GreatSchools rating
- 7/10Christa Mcauliffe Elementary SchoolGrades: PK-6Distance: 1.5 mi
- 6/10Trailridge Middle SchoolGrades: 7-8Distance: 1.3 mi
- 7/10Shawnee Mission Northwest High SchoolGrades: 9-12Distance: 1.1 mi
Get a cash offer in 3 minutes
Find out how much your home could sell for in as little as 3 minutes with a no-obligation cash offer.
Estimated market value
$540,600
