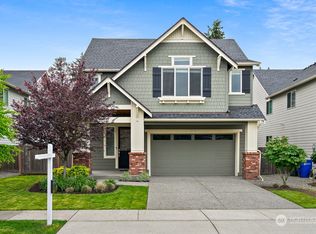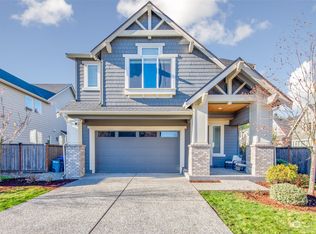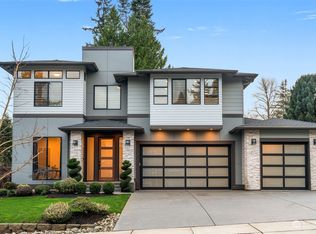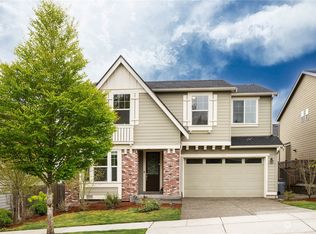Sold
Listed by:
Katey Kirkham,
eXp Realty
Bought with: John L. Scott Bothell
$1,350,000
725 232nd Street SE, Bothell, WA 98021
2beds
1,910sqft
Single Family Residence
Built in 1957
0.51 Acres Lot
$1,324,600 Zestimate®
$707/sqft
$3,253 Estimated rent
Home value
$1,324,600
$1.23M - $1.43M
$3,253/mo
Zestimate® history
Loading...
Owner options
Explore your selling options
What's special
Welcome to this charming rambler on a quiet dead-end street, set on over half an acre with a fully fenced backyard. 2-bedroom +2 versatile bonus rooms. Enjoy a spacious entertainment deck, large patio, and a gardener’s dream with raspberry bushes and a garden shed. Ample parking and storage with a 2-car garage, detached garage, carport, and unfinished basement. Cozy living room with vaulted ceilings and a fireplace, plus a family room with a pellet stove. The kitchen features a double oven and plenty of storage. Just 30 minutes from Seattle with easy access to I-5, 405, and Downtown Bothell. Located in the Northshore School District!
Zillow last checked: 8 hours ago
Listing updated: June 28, 2025 at 04:01am
Offers reviewed: Apr 01
Listed by:
Katey Kirkham,
eXp Realty
Bought with:
Russell Porter, 24034924
John L. Scott Bothell
Source: NWMLS,MLS#: 2352067
Facts & features
Interior
Bedrooms & bathrooms
- Bedrooms: 2
- Bathrooms: 3
- Full bathrooms: 1
- 3/4 bathrooms: 1
- 1/2 bathrooms: 1
- Main level bathrooms: 3
- Main level bedrooms: 2
Primary bedroom
- Level: Main
Bedroom
- Level: Main
Bathroom full
- Level: Main
Bathroom three quarter
- Level: Main
Other
- Level: Main
Dining room
- Level: Main
Entry hall
- Level: Main
Family room
- Level: Main
Kitchen without eating space
- Level: Main
Living room
- Level: Main
Heating
- Fireplace, Baseboard, Electric, Oil, Pellet, Wood
Cooling
- None
Appliances
- Included: Dishwasher(s), Double Oven, Dryer(s), Refrigerator(s), See Remarks, Stove(s)/Range(s), Washer(s), Water Heater: Electric, Water Heater Location: Laundry Closet/ Family Room
Features
- Bath Off Primary, Ceiling Fan(s), Dining Room
- Flooring: Hardwood, Laminate, Carpet, Laminate Tile
- Windows: Double Pane/Storm Window
- Basement: Unfinished
- Number of fireplaces: 2
- Fireplace features: Pellet Stove, Wood Burning, Main Level: 2, Fireplace
Interior area
- Total structure area: 1,910
- Total interior livable area: 1,910 sqft
Property
Parking
- Total spaces: 3
- Parking features: Driveway, Attached Garage, Detached Garage
- Attached garage spaces: 3
Features
- Levels: One
- Stories: 1
- Entry location: Main
- Patio & porch: Bath Off Primary, Ceiling Fan(s), Double Pane/Storm Window, Dining Room, Fireplace, Laminate Tile, Security System, Water Heater
Lot
- Size: 0.51 Acres
- Features: Curbs, Dead End Street, Paved, Sidewalk, Value In Land, Cabana/Gazebo, Deck, Fenced-Fully, Shop
- Residential vegetation: Fruit Trees, Garden Space
Details
- Parcel number: 27053100201400
- Zoning: R9600
- Zoning description: Jurisdiction: County
- Special conditions: Standard
Construction
Type & style
- Home type: SingleFamily
- Property subtype: Single Family Residence
Materials
- Wood Siding
- Roof: Composition
Condition
- Year built: 1957
Utilities & green energy
- Electric: Company: PUD
- Sewer: Septic Tank
- Water: Public, Company: Alderwood Water
Community & neighborhood
Security
- Security features: Security System
Location
- Region: Bothell
- Subdivision: Canyon Park
Other
Other facts
- Listing terms: Cash Out,Conventional,FHA,VA Loan
- Cumulative days on market: 5 days
Price history
| Date | Event | Price |
|---|---|---|
| 6/29/2025 | Listing removed | $4,195$2/sqft |
Source: Zillow Rentals Report a problem | ||
| 6/25/2025 | Listed for rent | $4,195$2/sqft |
Source: Zillow Rentals Report a problem | ||
| 5/28/2025 | Sold | $1,350,000+35%$707/sqft |
Source: | ||
| 4/3/2025 | Pending sale | $1,000,000$524/sqft |
Source: | ||
| 3/29/2025 | Listed for sale | $1,000,000$524/sqft |
Source: | ||
Public tax history
| Year | Property taxes | Tax assessment |
|---|---|---|
| 2024 | $7,124 +11.3% | $848,100 +11.8% |
| 2023 | $6,403 -10.9% | $758,300 -18.8% |
| 2022 | $7,183 +9.9% | $933,300 +36.2% |
Find assessor info on the county website
Neighborhood: 98021
Nearby schools
GreatSchools rating
- 8/10Shelton View Elementary SchoolGrades: PK-5Distance: 0.8 mi
- 7/10Canyon Park Jr High SchoolGrades: 6-8Distance: 1 mi
- 9/10Bothell High SchoolGrades: 9-12Distance: 2 mi

Get pre-qualified for a loan
At Zillow Home Loans, we can pre-qualify you in as little as 5 minutes with no impact to your credit score.An equal housing lender. NMLS #10287.



