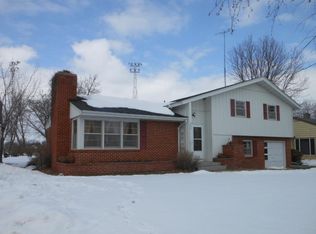Closed
$257,500
725 3rd St S, Cold Spring, MN 56320
3beds
2,780sqft
Single Family Residence
Built in 1949
10,018.8 Square Feet Lot
$257,600 Zestimate®
$93/sqft
$1,854 Estimated rent
Home value
$257,600
$227,000 - $291,000
$1,854/mo
Zestimate® history
Loading...
Owner options
Explore your selling options
What's special
Step into this charming, ranch-style home nestled on a peaceful corner lot just steps away from Pioneer Park, the Cold Spring baseball field, and the family-friendly Alexander Park Splash Pad. With no direct rear neighbors, enjoy both privacy and convenience in a vibrant community!
Features 3 bedrooms and 1 bath on one level, and light-filled living and dining room areas. The kitchen boasts raised-panel cabinetry and granite countertops with a breakfast bar. Bathroom features tiled floors, tile-surround shower and granite-top vanity. The unfinished basement is full of potential, ready for customization into a workshop, media room, guest suite, or whatever you can dream up! This home blends timeless charm with modern updates you're sure to love!
Zillow last checked: 8 hours ago
Listing updated: October 27, 2025 at 08:42am
Listed by:
Tiffany Anderson 320-491-6131,
Central MN Realty LLC
Bought with:
Jeff Lundquist
RE/MAX Advantage Plus
Source: NorthstarMLS as distributed by MLS GRID,MLS#: 6753666
Facts & features
Interior
Bedrooms & bathrooms
- Bedrooms: 3
- Bathrooms: 1
- Full bathrooms: 1
Bedroom 1
- Level: Main
- Area: 154.7 Square Feet
- Dimensions: 13x11.9
Bedroom 2
- Level: Main
- Area: 130 Square Feet
- Dimensions: 13x10
Bedroom 3
- Level: Main
- Area: 117 Square Feet
- Dimensions: 13x9
Dining room
- Level: Main
- Area: 99 Square Feet
- Dimensions: 11x9
Garage
- Level: Main
- Area: 258.57 Square Feet
- Dimensions: 22.1x11.7
Kitchen
- Level: Main
- Area: 162.75 Square Feet
- Dimensions: 15.5x10.5
Living room
- Level: Main
- Area: 253.5 Square Feet
- Dimensions: 19.5x13
Patio
- Level: Main
- Area: 260 Square Feet
- Dimensions: 26x10
Heating
- Forced Air
Cooling
- Central Air
Appliances
- Included: Dryer, Microwave, Range, Refrigerator, Washer, Water Softener Owned
Features
- Basement: Full,Concrete,Unfinished
- Number of fireplaces: 1
- Fireplace features: Wood Burning
Interior area
- Total structure area: 2,780
- Total interior livable area: 2,780 sqft
- Finished area above ground: 1,390
- Finished area below ground: 0
Property
Parking
- Total spaces: 1
- Parking features: Attached
- Attached garage spaces: 1
- Details: Garage Dimensions (12x22)
Accessibility
- Accessibility features: None
Features
- Levels: One
- Stories: 1
- Patio & porch: Covered, Rear Porch
Lot
- Size: 10,018 sqft
- Dimensions: 160 x 63
- Features: Corner Lot
Details
- Foundation area: 1390
- Parcel number: 48294250000
- Zoning description: Residential-Single Family
Construction
Type & style
- Home type: SingleFamily
- Property subtype: Single Family Residence
Materials
- Metal Siding
- Roof: Asphalt
Condition
- Age of Property: 76
- New construction: No
- Year built: 1949
Utilities & green energy
- Electric: Circuit Breakers, 200+ Amp Service
- Gas: Natural Gas
- Sewer: City Sewer/Connected
- Water: City Water/Connected
Community & neighborhood
Location
- Region: Cold Spring
- Subdivision: Highview Add
HOA & financial
HOA
- Has HOA: No
Price history
| Date | Event | Price |
|---|---|---|
| 10/24/2025 | Sold | $257,500-4.3%$93/sqft |
Source: | ||
| 10/10/2025 | Pending sale | $269,000$97/sqft |
Source: | ||
| 8/1/2025 | Listed for sale | $269,000+6.7%$97/sqft |
Source: | ||
| 3/21/2024 | Sold | $252,000+0.8%$91/sqft |
Source: | ||
| 1/27/2024 | Pending sale | $249,898$90/sqft |
Source: | ||
Public tax history
| Year | Property taxes | Tax assessment |
|---|---|---|
| 2024 | $1,634 +0.7% | $157,100 +1% |
| 2023 | $1,622 +11.9% | $155,600 +20.3% |
| 2022 | $1,450 | $129,300 |
Find assessor info on the county website
Neighborhood: 56320
Nearby schools
GreatSchools rating
- 6/10Cold Spring Elementary SchoolGrades: PK-5Distance: 1 mi
- 2/10Rocori AlcGrades: 7-12Distance: 0.9 mi
- 7/10Rocori Middle SchoolGrades: 6-8Distance: 0.9 mi

Get pre-qualified for a loan
At Zillow Home Loans, we can pre-qualify you in as little as 5 minutes with no impact to your credit score.An equal housing lender. NMLS #10287.
Sell for more on Zillow
Get a free Zillow Showcase℠ listing and you could sell for .
$257,600
2% more+ $5,152
With Zillow Showcase(estimated)
$262,752