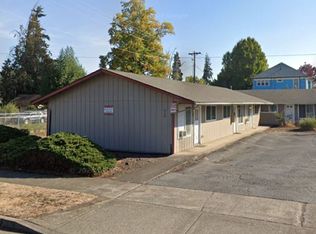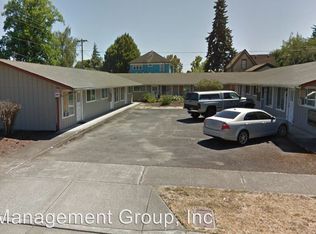Sold for $375,000 on 06/30/23
Listed by:
GORDON COLFAX 503-931-4214,
Exp Realty, Llc
Bought with: Exp Realty, Llc
$375,000
725 6th Ave SW, Albany, OR 97321
3beds
2,020sqft
Single Family Residence
Built in 1900
5,663 Square Feet Lot
$423,700 Zestimate®
$186/sqft
$2,252 Estimated rent
Home value
$423,700
$403,000 - $445,000
$2,252/mo
Zestimate® history
Loading...
Owner options
Explore your selling options
What's special
Beautiful historic home with loads of potential. 3 bd 2 ba 2020 sqft Gothic Revival styled home in Albany's historic district. Includes a formal seating area, formal dining, butlers kitchen, large main kitchen and a den (potential 4th bed) is all found on the main level. Potential dual living setup. Electrical has been updated. Buyer to do due diligence. Sold as is. Conventional / Cash / Private hard money loan
Zillow last checked: 8 hours ago
Listing updated: January 30, 2024 at 03:56pm
Listed by:
GORDON COLFAX 503-931-4214,
Exp Realty, Llc
Bought with:
CHRISTINE KITES
Exp Realty, Llc
Source: WVMLS,MLS#: 801993
Facts & features
Interior
Bedrooms & bathrooms
- Bedrooms: 3
- Bathrooms: 2
- Full bathrooms: 2
- Main level bathrooms: 1
Primary bedroom
- Level: Main
Bedroom 2
- Level: Upper
Bedroom 3
- Level: Upper
Dining room
- Features: Formal
- Level: Main
Family room
- Level: Main
Kitchen
- Level: Main
Living room
- Level: Main
Heating
- Baseboard, Forced Air, Natural Gas
Appliances
- Included: Electric Range, Electric Water Heater
- Laundry: Main Level
Features
- Den, Mudroom, Other(Refer to Remarks), High Speed Internet
- Flooring: Carpet, Tile, Wood
- Basement: Unfinished
- Has fireplace: No
Interior area
- Total structure area: 2,020
- Total interior livable area: 2,020 sqft
Property
Parking
- Parking features: No Garage
Features
- Levels: Two
- Stories: 2
- Patio & porch: Covered Patio
- Exterior features: Yellow
- Fencing: Fenced
Lot
- Size: 5,663 sqft
- Features: Common Area
Details
- Additional structures: RV/Boat Storage
- Parcel number: 00131587
- Zoning: HM
Construction
Type & style
- Home type: SingleFamily
- Property subtype: Single Family Residence
Materials
- Wood Siding, Lap Siding
- Foundation: Continuous
- Roof: Composition
Condition
- New construction: No
- Year built: 1900
Utilities & green energy
- Electric: 1/Main
- Sewer: Public Sewer
- Water: Public
Community & neighborhood
Location
- Region: Albany
Other
Other facts
- Listing agreement: Exclusive Right To Sell
- Listing terms: Cash,Conventional
Price history
| Date | Event | Price |
|---|---|---|
| 9/3/2025 | Listing removed | $429,000$212/sqft |
Source: | ||
| 7/23/2025 | Listed for sale | $429,000+82.6%$212/sqft |
Source: | ||
| 1/14/2025 | Listing removed | $235,000-37.3%$116/sqft |
Source: | ||
| 6/30/2023 | Sold | $375,000$186/sqft |
Source: | ||
| 5/18/2023 | Contingent | $375,000$186/sqft |
Source: | ||
Public tax history
| Year | Property taxes | Tax assessment |
|---|---|---|
| 2024 | $5,058 +2.9% | $254,110 +3% |
| 2023 | $4,914 +1.6% | $246,710 +3% |
| 2022 | $4,836 +6.3% | $239,530 +3% |
Find assessor info on the county website
Neighborhood: 97321
Nearby schools
GreatSchools rating
- 3/10Central Elementary SchoolGrades: 3-5Distance: 0.3 mi
- 4/10Memorial Middle SchoolGrades: 6-8Distance: 0.7 mi
- 8/10West Albany High SchoolGrades: 9-12Distance: 0.7 mi
Schools provided by the listing agent
- Elementary: Central
- Middle: Memorial
- High: West Albany
Source: WVMLS. This data may not be complete. We recommend contacting the local school district to confirm school assignments for this home.

Get pre-qualified for a loan
At Zillow Home Loans, we can pre-qualify you in as little as 5 minutes with no impact to your credit score.An equal housing lender. NMLS #10287.
Sell for more on Zillow
Get a free Zillow Showcase℠ listing and you could sell for .
$423,700
2% more+ $8,474
With Zillow Showcase(estimated)
$432,174
