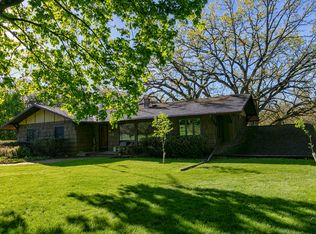Closed
$455,000
725 Criglas ROAD, Wales, WI 53183
3beds
2,794sqft
Single Family Residence
Built in 1970
1.3 Acres Lot
$474,200 Zestimate®
$163/sqft
$2,913 Estimated rent
Home value
$474,200
$441,000 - $512,000
$2,913/mo
Zestimate® history
Loading...
Owner options
Explore your selling options
What's special
Updated Prairie-style gem in sought-after Wales! Nestled on a serene 1.3-acre wooded lot, this home offers both beauty and privacy. Recent updates are detailed in the documents tab. Inside, you'll find a unique 3-sided natural wood fireplace, gleaming hardwood floors, and a spacious family room with sliding glass doors leading to the patio. Designed for convenience, this home features a stair-free layout with all bedrooms and laundry on the ground level, no basement. Storage abounds with a large 2.5-car attached garage, utility room, and more. Major upgrades include a tear-off roof (2012), new gutters, soffits, and fascia (2024), water softener (2022), and well pump (2019). Don't miss your chance to own this stunning property in the heart of Lake Country--schedule your showing today!
Zillow last checked: 8 hours ago
Listing updated: May 09, 2025 at 09:03am
Listed by:
Brew City Real Estate Group* 608-235-1474,
Keller Williams-MNS Wauwatosa
Bought with:
Chrissy Hudgins
Source: WIREX MLS,MLS#: 1903462 Originating MLS: Metro MLS
Originating MLS: Metro MLS
Facts & features
Interior
Bedrooms & bathrooms
- Bedrooms: 3
- Bathrooms: 2
- Full bathrooms: 2
- Main level bedrooms: 3
Primary bedroom
- Level: Main
- Area: 196
- Dimensions: 14 x 14
Bedroom 2
- Level: Main
- Area: 182
- Dimensions: 14 x 13
Bedroom 3
- Level: Main
- Area: 168
- Dimensions: 14 x 12
Bathroom
- Features: Shower Over Tub, Shower Stall
Dining room
- Level: Main
- Area: 140
- Dimensions: 14 x 10
Family room
- Level: Main
- Area: 280
- Dimensions: 20 x 14
Kitchen
- Level: Main
- Area: 299
- Dimensions: 23 x 13
Living room
- Level: Main
- Area: 264
- Dimensions: 22 x 12
Heating
- Natural Gas, Forced Air
Cooling
- Central Air
Appliances
- Included: Dishwasher, Dryer, Microwave, Oven, Range, Refrigerator, Washer, Water Softener
Features
- Central Vacuum, High Speed Internet, Kitchen Island
- Flooring: Wood or Sim.Wood Floors
- Basement: None / Slab
Interior area
- Total structure area: 2,794
- Total interior livable area: 2,794 sqft
- Finished area above ground: 2,794
Property
Parking
- Total spaces: 2.5
- Parking features: Garage Door Opener, Attached, 2 Car
- Attached garage spaces: 2.5
Features
- Levels: One
- Stories: 1
- Patio & porch: Patio
Lot
- Size: 1.30 Acres
- Features: Wooded
Details
- Parcel number: WLSV1460005
- Zoning: Residential
Construction
Type & style
- Home type: SingleFamily
- Architectural style: Prairie/Craftsman,Ranch
- Property subtype: Single Family Residence
Materials
- Stone, Brick/Stone, Wood Siding
Condition
- 21+ Years
- New construction: No
- Year built: 1970
Utilities & green energy
- Sewer: Septic Tank
- Water: Well
- Utilities for property: Cable Available
Community & neighborhood
Location
- Region: Wales
- Subdivision: Genessee Farms
- Municipality: Wales
Price history
| Date | Event | Price |
|---|---|---|
| 2/3/2025 | Sold | $455,000+1.1%$163/sqft |
Source: | ||
| 1/12/2025 | Contingent | $450,000$161/sqft |
Source: | ||
| 1/9/2025 | Listed for sale | $450,000+66.7%$161/sqft |
Source: | ||
| 3/31/2017 | Sold | $270,000-10%$97/sqft |
Source: Public Record Report a problem | ||
| 2/10/2017 | Listed for sale | $299,900$107/sqft |
Source: First Weber Inc - Brookfield #1509767 Report a problem | ||
Public tax history
| Year | Property taxes | Tax assessment |
|---|---|---|
| 2023 | $4,893 +11.7% | $409,500 +9.6% |
| 2022 | $4,381 -7.9% | $373,500 |
| 2021 | $4,757 +6.4% | $373,500 +30.4% |
Find assessor info on the county website
Neighborhood: 53183
Nearby schools
GreatSchools rating
- 10/10Wales Elementary SchoolGrades: PK-5Distance: 0.8 mi
- 10/10Kettle Moraine Middle SchoolGrades: 6-8Distance: 3.7 mi
- 8/10Kettle Moraine High SchoolGrades: 9-12Distance: 1 mi
Schools provided by the listing agent
- Elementary: Wales
- Middle: Kettle Moraine
- High: Kettle Moraine
- District: Kettle Moraine
Source: WIREX MLS. This data may not be complete. We recommend contacting the local school district to confirm school assignments for this home.

Get pre-qualified for a loan
At Zillow Home Loans, we can pre-qualify you in as little as 5 minutes with no impact to your credit score.An equal housing lender. NMLS #10287.
