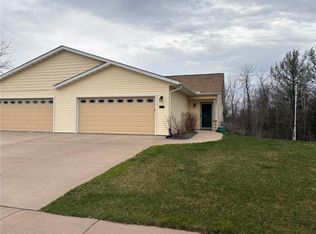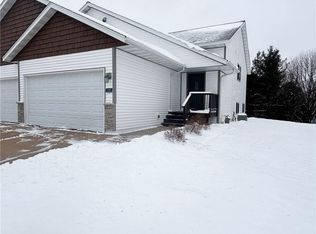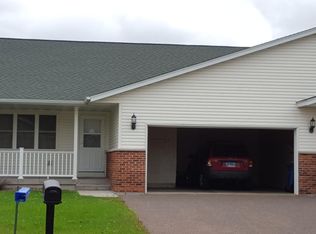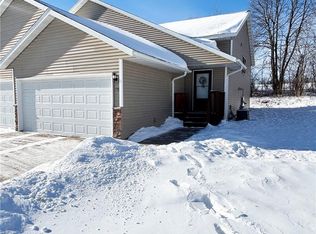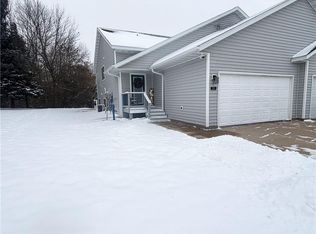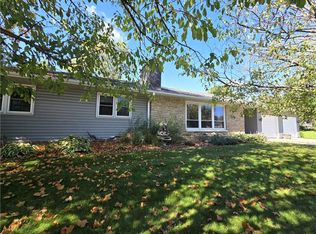Welcome home to this beautifully maintained twinhome, tucked in a peaceful neighborhood in the City of Rice Lake. Step inside to a warm tiled entry and striking staircase that opens to a bright, airy upper level. The open-concept kitchen, dining, and living areas flow seamlessly together, highlighted by rich hardwood floors and abundant natural light, perfect for both everyday living and entertaining. Upstairs, you will find a spacious bedroom with a large walk-in closet and a stunning tiled bathroom. The lower level offers even more living space with a comfortable family room that walks out to the backyard patio, along with two additional bedrooms and a full bath, ideal for guests, a home office, or hobbies. Spend quiet evenings on the back deck, soaking in the charm of the neighborhood while enjoying all the conveniences of city living. Move-in ready and filled with modern comfort, this home is ready to welcome you!
Contingent
Price cut: $10K (11/25)
$279,900
725 Diamond Lane, Rice Lake, WI 54868
3beds
1,824sqft
Est.:
Single Family Residence
Built in 2010
-- sqft lot
$-- Zestimate®
$153/sqft
$-- HOA
What's special
Spacious bedroomTwo additional bedroomsStriking staircaseWarm tiled entryAbundant natural lightBack deckComfortable family room
- 154 days |
- 104 |
- 2 |
Zillow last checked: 8 hours ago
Listing updated: January 09, 2026 at 12:30am
Listed by:
Casey Watters 715-434-7904,
Real Estate Solutions
Source: WIREX MLS,MLS#: 1594758 Originating MLS: REALTORS Association of Northwestern WI
Originating MLS: REALTORS Association of Northwestern WI
Facts & features
Interior
Bedrooms & bathrooms
- Bedrooms: 3
- Bathrooms: 2
- Full bathrooms: 2
Primary bedroom
- Level: Upper
- Area: 144
- Dimensions: 12 x 12
Bedroom 2
- Level: Lower
- Area: 144
- Dimensions: 12 x 12
Bedroom 3
- Level: Lower
- Area: 144
- Dimensions: 12 x 12
Dining room
- Level: Upper
- Area: 156
- Dimensions: 12 x 13
Family room
- Level: Lower
- Area: 300
- Dimensions: 12 x 25
Kitchen
- Level: Upper
- Area: 143
- Dimensions: 13 x 11
Living room
- Level: Upper
- Area: 192
- Dimensions: 12 x 16
Heating
- Natural Gas, Forced Air
Cooling
- Central Air
Appliances
- Included: Dishwasher, Dryer, Range/Oven, Refrigerator, Washer
Features
- Basement: Full,Partially Finished,Walk-Out Access,Concrete
- Common walls with other units/homes: 1 Common Wall
Interior area
- Total structure area: 1,824
- Total interior livable area: 1,824 sqft
- Finished area above ground: 971
- Finished area below ground: 853
Video & virtual tour
Property
Parking
- Total spaces: 2
- Parking features: 2 Car, Attached
- Attached garage spaces: 2
Features
- Patio & porch: Deck, Patio, Patio-Brick
Lot
- Size: 7,492.32 Square Feet
- Dimensions: 150 x 50 x
Details
- Parcel number: 276238035000
- Zoning: Residential
Construction
Type & style
- Home type: MultiFamily
- Property subtype: Single Family Residence
- Attached to another structure: Yes
Materials
- Vinyl Siding
Condition
- 11-20 Years
- New construction: No
- Year built: 2010
Utilities & green energy
- Electric: Circuit Breakers
- Sewer: Public Sewer
- Water: Public
Community & HOA
Location
- Region: Rice Lake
- Municipality: Rice Lake
Financial & listing details
- Price per square foot: $153/sqft
- Tax assessed value: $263,400
- Annual tax amount: $4,424
- Date on market: 8/21/2025
- Inclusions: Included:dishwasher, Included:dryer, Included:oven/Range, Included:refrigerator, Included:washer
- Exclusions: Excluded:sellers Personal
Estimated market value
Not available
Estimated sales range
Not available
Not available
Price history
Price history
| Date | Event | Price |
|---|---|---|
| 1/9/2026 | Contingent | $279,900$153/sqft |
Source: | ||
| 11/25/2025 | Price change | $279,900-3.4%$153/sqft |
Source: | ||
| 9/19/2025 | Price change | $289,900-1.7%$159/sqft |
Source: | ||
| 8/21/2025 | Listed for sale | $294,900$162/sqft |
Source: | ||
| 1/24/2024 | Listing removed | -- |
Source: Zillow Rentals Report a problem | ||
Public tax history
Public tax history
| Year | Property taxes | Tax assessment |
|---|---|---|
| 2024 | $4,324 +8.4% | $231,700 |
| 2023 | $3,987 +14.5% | $231,700 +41.9% |
| 2022 | $3,481 +0.5% | $163,300 |
Find assessor info on the county website
BuyAbility℠ payment
Est. payment
$1,514/mo
Principal & interest
$1085
Property taxes
$331
Home insurance
$98
Climate risks
Neighborhood: 54868
Nearby schools
GreatSchools rating
- 5/10Rice Lake Middle SchoolGrades: 5-8Distance: 0.5 mi
- 4/10Rice Lake High SchoolGrades: 9-12Distance: 0.5 mi
- 5/10Hilltop Elementary SchoolGrades: K-4Distance: 0.6 mi
Schools provided by the listing agent
- District: Rice Lake
Source: WIREX MLS. This data may not be complete. We recommend contacting the local school district to confirm school assignments for this home.
