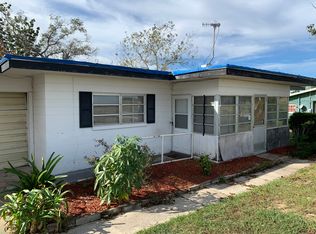Sold for $260,000 on 07/06/23
$260,000
725 Drawdy Rd, Babson Park, FL 33827
3beds
1,500sqft
Single Family Residence
Built in 1964
0.41 Acres Lot
$269,900 Zestimate®
$173/sqft
$1,879 Estimated rent
Home value
$269,900
$254,000 - $286,000
$1,879/mo
Zestimate® history
Loading...
Owner options
Explore your selling options
What's special
BETTER THAN NEW!!! 3 BEDROOM 2.5 BATH MOVE-IN READY HOME! COMPLETELY REMODELED WITH PERMITS! NEW ROOF! NEW A/C Units! TWO NEW WATER HEATERS! NEW WELL! NEW WATER FILTRATION SYSTEM! NEW WATER SOFTNER! NEW KITCHEN! NEW APPLIANCES! NEW BATHS! NEW TILE FLOORS! NEW BASEBOARDS! New Crown Moulding! New Doors! New Insulated Windows! New Window Blinds! New Ceiling Fans! New 20x20 Deck! New Fire Pit! New Fence! New Updated Electrical and Plumbing! New Septic and Drainfield! New Garage Doors, Freshly Painted Inside and Out, Covered Front Porch with Pavers, ALL WORK DONE WITH PERMITS! SAVE MONEY ON HOME INSURANCE AND UTILITY BILLS! The Air Conditioning System has THREE OUTSIDE UNITS that are WIFI Compatible and EACH ROOM has its own climate control with remote! SAVE MONEY: NO HOA FEE!!! NO HOA TO TELL YA WHAT TO DO! Very quiet and peaceful on a dead end street. Shopping and Dining are a short drive to Lake Wales, Frostproof, Winter Haven, and Haines City. COME SEE THIS HIDDEN GEM TODAY! **MULTIPLE OFFERS RECEIVED, PLEASE SEND YOUR BEST OFFER BY 10AM Tuesday 6/6/23!
Zillow last checked: 8 hours ago
Listing updated: July 06, 2023 at 11:14am
Listing Provided by:
Carolyn Christian, LLC 863-514-6378,
DALTON WADE INC 888-668-8283,
Glenn Fogg 904-364-8301,
DALTON WADE INC
Bought with:
Jody Kirchberg, 3161700
APPLE TREE REALTY GROUP, LLC
Source: Stellar MLS,MLS#: L4936737 Originating MLS: Pinellas Suncoast
Originating MLS: Pinellas Suncoast

Facts & features
Interior
Bedrooms & bathrooms
- Bedrooms: 3
- Bathrooms: 3
- Full bathrooms: 2
- 1/2 bathrooms: 1
Primary bedroom
- Description: Room2
- Level: First
- Dimensions: 16x16
Bedroom 2
- Description: Room3
- Level: First
- Dimensions: 14x14
Bedroom 3
- Description: Room4
- Level: First
- Dimensions: 12x14
Kitchen
- Description: Room1
- Level: First
- Dimensions: 14x20
Living room
- Description: Room5
- Level: First
- Dimensions: 19x28
Heating
- Electric
Cooling
- Ductless, Zoned
Appliances
- Included: Electric Water Heater, Range, Range Hood, Refrigerator, Water Filtration System, Water Purifier, Water Softener
Features
- Ceiling Fan(s), Crown Molding, Primary Bedroom Main Floor, Stone Counters, Thermostat
- Flooring: Tile
- Windows: Blinds, Double Pane Windows, ENERGY STAR Qualified Windows, Insulated Windows, Low Emissivity Windows, Window Treatments
- Has fireplace: No
Interior area
- Total structure area: 2,043
- Total interior livable area: 1,500 sqft
Property
Parking
- Total spaces: 2
- Parking features: Bath In Garage, Driveway
- Attached garage spaces: 2
- Has uncovered spaces: Yes
- Details: Garage Dimensions: 22x22
Features
- Levels: One
- Stories: 1
- Patio & porch: Deck, Front Porch
- Exterior features: Private Mailbox, Storage
- Fencing: Chain Link,Fenced,Wood
Lot
- Size: 0.41 Acres
- Features: In County, Oversized Lot, Street Dead-End, Unincorporated
- Residential vegetation: Oak Trees, Trees/Landscaped
Details
- Additional structures: Shed(s), Storage
- Parcel number: 283033000000014060
- Zoning: SFR
- Special conditions: None
Construction
Type & style
- Home type: SingleFamily
- Property subtype: Single Family Residence
Materials
- Block
- Foundation: Slab
- Roof: Built-Up
Condition
- New construction: No
- Year built: 1964
Utilities & green energy
- Sewer: Septic Tank
- Water: Well
- Utilities for property: Fire Hydrant, Public, Street Lights
Green energy
- Water conservation: Whole House Water Purification
Community & neighborhood
Security
- Security features: Smoke Detector(s)
Location
- Region: Babson Park
- Subdivision: NOT IN SUBDIVISION
HOA & financial
HOA
- Has HOA: No
Other fees
- Pet fee: $0 monthly
Other financial information
- Total actual rent: 0
Other
Other facts
- Listing terms: Cash,Conventional,FHA,USDA Loan,VA Loan
- Ownership: Fee Simple
- Road surface type: Paved, Asphalt
Price history
| Date | Event | Price |
|---|---|---|
| 7/6/2023 | Sold | $260,000+2.4%$173/sqft |
Source: | ||
| 6/8/2023 | Pending sale | $254,000$169/sqft |
Source: | ||
| 5/31/2023 | Price change | $254,000-1.9%$169/sqft |
Source: | ||
| 5/20/2023 | Price change | $259,000-2.2%$173/sqft |
Source: | ||
| 5/8/2023 | Price change | $264,900-1.9%$177/sqft |
Source: | ||
Public tax history
| Year | Property taxes | Tax assessment |
|---|---|---|
| 2024 | $2,661 +138.8% | $205,580 +142% |
| 2023 | $1,114 +140.3% | $84,950 +15% |
| 2022 | $464 -1.9% | $73,851 +3% |
Find assessor info on the county website
Neighborhood: 33827
Nearby schools
GreatSchools rating
- 3/10Ben Hill Griffin Jr Elementary SchoolGrades: PK-5Distance: 4.7 mi
- 3/10Frostproof Middle/Senior High SchoolGrades: 6-12Distance: 4.9 mi
Schools provided by the listing agent
- Elementary: Babson Park Elem
- Middle: Mclaughlin Middle
- High: Frostproof Middle - Senior High
Source: Stellar MLS. This data may not be complete. We recommend contacting the local school district to confirm school assignments for this home.
Get a cash offer in 3 minutes
Find out how much your home could sell for in as little as 3 minutes with a no-obligation cash offer.
Estimated market value
$269,900
Get a cash offer in 3 minutes
Find out how much your home could sell for in as little as 3 minutes with a no-obligation cash offer.
Estimated market value
$269,900
