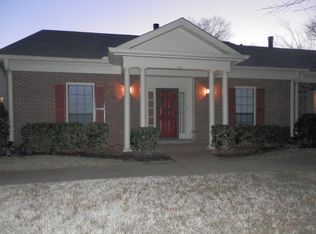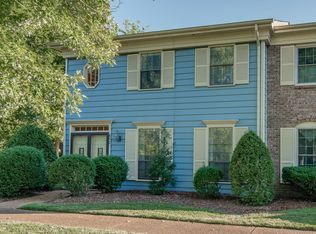Closed
$409,000
725 General George Patton Rd, Nashville, TN 37221
3beds
1,857sqft
Apartment, Residential, Condominium
Built in 1988
-- sqft lot
$406,500 Zestimate®
$220/sqft
$2,234 Estimated rent
Home value
$406,500
$386,000 - $427,000
$2,234/mo
Zestimate® history
Loading...
Owner options
Explore your selling options
What's special
Welcome to this spacious end unit in the desirable Section VIII of River Plantation, adjacent to green space and easy access to the clubhouse and pool! The Andover floor plan offers true main-level living with the added benefit of an upstairs bonus room and adjacent walk-in storage. The layout includes two separate living areas—a formal living room at the front of the home and a den with gas fireplace and vaulted ceiling with exposed beams. A dedicated dining room offers flexibility for use as a home office or additional living space. Fresh interior paint throughout, including ceilings, and professionally cleaned carpet. The kitchen features solid surface countertops and a custom tumbled tile backsplash. All appliances remain, including the refrigerator. The oversized primary suite includes a tray ceiling, dual vanities, separate shower, and soaking tub. The private rear patio connects directly to two covered parking spaces. This property did not flood in 2010, is outside the floodplain, and does not require flood insurance. Don't miss this well-maintained, low-maintenance home in one of Bellevue’s most established communities!
Zillow last checked: 8 hours ago
Listing updated: August 15, 2025 at 11:43am
Listing Provided by:
Charles (Charlie) Neese 615-429-3589,
Zeitlin Sotheby's International Realty
Bought with:
Anastasia Williams, 282205
Keller Williams Realty Clarksville
Source: RealTracs MLS as distributed by MLS GRID,MLS#: 2944634
Facts & features
Interior
Bedrooms & bathrooms
- Bedrooms: 3
- Bathrooms: 2
- Full bathrooms: 2
- Main level bedrooms: 3
Bedroom 1
- Features: Suite
- Level: Suite
- Area: 196 Square Feet
- Dimensions: 14x14
Bedroom 2
- Features: Extra Large Closet
- Level: Extra Large Closet
- Area: 154 Square Feet
- Dimensions: 11x14
Bedroom 3
- Features: Extra Large Closet
- Level: Extra Large Closet
- Area: 132 Square Feet
- Dimensions: 11x12
Primary bathroom
- Features: Double Vanity
- Level: Double Vanity
Den
- Features: Bookcases
- Level: Bookcases
- Area: 247 Square Feet
- Dimensions: 13x19
Dining room
- Features: Formal
- Level: Formal
Kitchen
- Area: 80 Square Feet
- Dimensions: 8x10
Living room
- Features: Combination
- Level: Combination
- Area: 221 Square Feet
- Dimensions: 13x17
Other
- Features: Breakfast Room
- Level: Breakfast Room
- Area: 64 Square Feet
- Dimensions: 8x8
Recreation room
- Features: Second Floor
- Level: Second Floor
- Area: 182 Square Feet
- Dimensions: 14x13
Heating
- Central
Cooling
- Central Air
Appliances
- Included: Electric Oven, Electric Range, Dishwasher, Disposal, Dryer, Microwave, Refrigerator, Washer
Features
- Bookcases, Built-in Features, Ceiling Fan(s), Entrance Foyer, Extra Closets, Pantry, Walk-In Closet(s), High Speed Internet
- Flooring: Carpet, Laminate, Tile
- Basement: None
- Number of fireplaces: 1
- Fireplace features: Gas
- Common walls with other units/homes: End Unit
Interior area
- Total structure area: 1,857
- Total interior livable area: 1,857 sqft
- Finished area above ground: 1,857
Property
Parking
- Total spaces: 2
- Parking features: Alley Access
- Carport spaces: 2
Features
- Levels: Two
- Stories: 2
Lot
- Size: 1,742 sqft
Details
- Parcel number: 142090F72500CO
- Special conditions: Standard
Construction
Type & style
- Home type: Condo
- Property subtype: Apartment, Residential, Condominium
- Attached to another structure: Yes
Materials
- Brick
Condition
- New construction: No
- Year built: 1988
Utilities & green energy
- Sewer: Public Sewer
- Water: Public
- Utilities for property: Water Available, Cable Connected
Community & neighborhood
Location
- Region: Nashville
- Subdivision: River Plantation
HOA & financial
HOA
- Has HOA: Yes
- HOA fee: $245 monthly
- Services included: Maintenance Grounds, Recreation Facilities, Trash
Price history
| Date | Event | Price |
|---|---|---|
| 8/14/2025 | Sold | $409,000$220/sqft |
Source: | ||
| 7/25/2025 | Contingent | $409,000$220/sqft |
Source: | ||
| 7/21/2025 | Listed for sale | $409,000$220/sqft |
Source: | ||
Public tax history
| Year | Property taxes | Tax assessment |
|---|---|---|
| 2024 | $2,077 | $71,075 |
| 2023 | $2,077 | $71,075 |
| 2022 | $2,077 -1% | $71,075 |
Find assessor info on the county website
Neighborhood: River Plantation
Nearby schools
GreatSchools rating
- 6/10Bellevue Middle SchoolGrades: 5-8Distance: 0.6 mi
- 7/10Harpeth Valley Elementary SchoolGrades: PK-4Distance: 1.6 mi
Schools provided by the listing agent
- Elementary: Harpeth Valley Elementary
- Middle: Bellevue Middle
- High: James Lawson High School
Source: RealTracs MLS as distributed by MLS GRID. This data may not be complete. We recommend contacting the local school district to confirm school assignments for this home.
Get a cash offer in 3 minutes
Find out how much your home could sell for in as little as 3 minutes with a no-obligation cash offer.
Estimated market value
$406,500
Get a cash offer in 3 minutes
Find out how much your home could sell for in as little as 3 minutes with a no-obligation cash offer.
Estimated market value
$406,500

