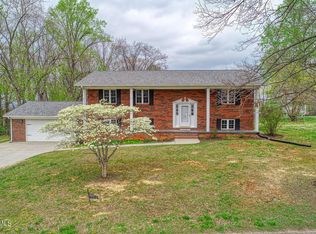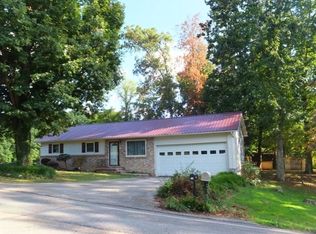Sold for $298,500
$298,500
725 Greenbriar Rd, Talbott, TN 37877
3beds
1,372sqft
Single Family Residence, Residential
Built in 1993
0.56 Acres Lot
$322,200 Zestimate®
$218/sqft
$1,906 Estimated rent
Home value
$322,200
$306,000 - $338,000
$1,906/mo
Zestimate® history
Loading...
Owner options
Explore your selling options
What's special
Move-In Ready, Full Brick Home, NO CARPET, All Main Level Living, Nice circle driveway, 3 Bedrooms, 2.5 Bath, Gas Log Fireplace, Kitchen includes SS appliances, breakfast bar, pantry, dining room which leads out to the covered, screened-in back deck. Home has 2 full baths on the main level and a half bath downstairs. Basement includes 2 separate garage doors, a walk-out door, workshop, half bath, laundry and a propane heater. Within 1 hour of Knoxville, Sevierville, Pigeon Forge and the Smoky Mountains and Cherokee Lake!
Zillow last checked: 8 hours ago
Listing updated: August 27, 2024 at 04:05am
Listed by:
Terrie Ball 423-748-7352,
RE/MAX Real Estate Ten Midtown
Bought with:
Jeffrey Depew, 371762
Lakeway Real Estate
Source: Lakeway Area AOR,MLS#: 612463
Facts & features
Interior
Bedrooms & bathrooms
- Bedrooms: 3
- Bathrooms: 3
- Full bathrooms: 2
- 1/2 bathrooms: 1
Primary bedroom
- Level: Main
Bedroom 2
- Level: Main
Bedroom 3
- Level: Main
Bathroom 1
- Level: Main
Bathroom 2
- Level: Main
Bathroom 3
- Description: Half bath in basemen
- Level: Lower
Bonus room
- Description: Screened-in back dec
- Level: Main
Dining room
- Description: Breakfast bar
Kitchen
- Level: Main
Laundry
- Level: Lower
Living room
- Level: Main
Heating
- Electric, Heat Pump
Cooling
- Heat Pump
Appliances
- Included: Dishwasher, Electric Oven, Electric Range, Electric Water Heater, Microwave, Refrigerator
- Laundry: In Basement
Features
- Ceiling Fan(s), Pantry
- Flooring: Laminate, Vinyl
- Windows: Blinds, Double Pane Windows
- Basement: Block,Full,Unfinished,Walk-Out Access
- Number of fireplaces: 1
- Fireplace features: Gas Log, Living Room
Interior area
- Total structure area: 2,744
- Total interior livable area: 1,372 sqft
- Finished area above ground: 1,372
- Finished area below ground: 0
Property
Parking
- Total spaces: 2
- Parking features: Basement, Concrete, Garage, Garage Door Opener
- Garage spaces: 2
Features
- Levels: One
- Stories: 1
- Patio & porch: Covered, Deck, Porch, Screened
Lot
- Size: 0.56 Acres
- Dimensions: 119.82 x 160.00 x 148.03 x 153.21
- Features: Level, Rolling Slope, Other
Details
- Additional structures: None
- Parcel number: 007.01
- Other equipment: Satellite Dish
- Horse amenities: None
Construction
Type & style
- Home type: SingleFamily
- Architectural style: Ranch
- Property subtype: Single Family Residence, Residential
Materials
- Brick
- Foundation: Block
- Roof: Shingle
Condition
- New construction: No
- Year built: 1993
Utilities & green energy
- Sewer: Septic Tank
- Utilities for property: Cable Available, Propane
Community & neighborhood
Community
- Community features: None
Location
- Region: Talbott
- Subdivision: Other
HOA & financial
HOA
- Has HOA: No
- Amenities included: Cable TV, Laundry
Price history
| Date | Event | Price |
|---|---|---|
| 7/31/2023 | Sold | $298,500$218/sqft |
Source: | ||
| 6/15/2023 | Pending sale | $298,500$218/sqft |
Source: | ||
| 6/13/2023 | Listed for sale | $298,500$218/sqft |
Source: TVRMLS #9952196 Report a problem | ||
| 6/3/2023 | Pending sale | $298,500$218/sqft |
Source: | ||
| 5/24/2023 | Listed for sale | $298,500+101.8%$218/sqft |
Source: | ||
Public tax history
| Year | Property taxes | Tax assessment |
|---|---|---|
| 2025 | $1,027 +47.1% | $69,850 +97.2% |
| 2024 | $698 | $35,425 |
| 2023 | $698 | $35,425 |
Find assessor info on the county website
Neighborhood: 37877
Nearby schools
GreatSchools rating
- 6/10Alpha Elementary SchoolGrades: K-5Distance: 2.5 mi
- 7/10West View Middle SchoolGrades: 6-8Distance: 4.4 mi
- 5/10Morristown West High SchoolGrades: 9-12Distance: 7.7 mi
Schools provided by the listing agent
- Elementary: Alpha Elementary
- Middle: Westview
- High: West
Source: Lakeway Area AOR. This data may not be complete. We recommend contacting the local school district to confirm school assignments for this home.
Get pre-qualified for a loan
At Zillow Home Loans, we can pre-qualify you in as little as 5 minutes with no impact to your credit score.An equal housing lender. NMLS #10287.

