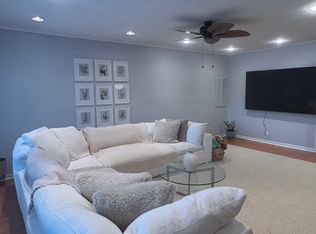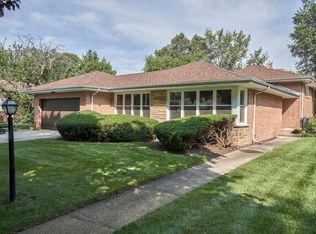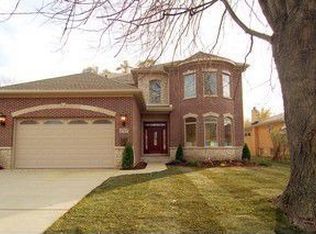Closed
$915,000
725 Locust Rd, Wilmette, IL 60091
6beds
3,000sqft
Single Family Residence
Built in 1957
8,820.9 Square Feet Lot
$913,700 Zestimate®
$305/sqft
$6,518 Estimated rent
Home value
$913,700
$822,000 - $1.01M
$6,518/mo
Zestimate® history
Loading...
Owner options
Explore your selling options
What's special
Come see this fully updated 6 bedroom 4 bath house in the heart of Wilmette today! Kitchen includes all soft close cabinetry, Viking appliances, and quartz counters. The house includes two primary suites. The largest primary suite contains a soaker tub. Plenty of room for the owners to spread out. Plenty of rooms for two offices or a playroom and an office if desired. Home is located just moments away from the elementary, middle school and junior high! It is directly across the street from a beautiful park with a playground, tennis courts and lots of greenery.
Zillow last checked: 8 hours ago
Listing updated: January 14, 2026 at 12:32am
Listing courtesy of:
Kevin Barnett 317-965-7316,
Kale Realty
Bought with:
Marina Carney
Compass
Source: MRED as distributed by MLS GRID,MLS#: 12509714
Facts & features
Interior
Bedrooms & bathrooms
- Bedrooms: 6
- Bathrooms: 4
- Full bathrooms: 4
Primary bedroom
- Features: Flooring (Vinyl), Bathroom (Full)
- Level: Main
- Area: 351 Square Feet
- Dimensions: 13X27
Bedroom 2
- Features: Flooring (Hardwood)
- Level: Second
- Area: 195 Square Feet
- Dimensions: 13X15
Bedroom 3
- Features: Flooring (Hardwood)
- Level: Second
- Area: 182 Square Feet
- Dimensions: 13X14
Bedroom 4
- Features: Flooring (Hardwood)
- Level: Second
- Area: 132 Square Feet
- Dimensions: 12X11
Bedroom 5
- Features: Flooring (Vinyl)
- Level: Lower
- Area: 168 Square Feet
- Dimensions: 12X14
Bedroom 6
- Features: Flooring (Vinyl)
- Level: Lower
- Area: 100 Square Feet
- Dimensions: 10X10
Dining room
- Features: Flooring (Hardwood)
- Level: Main
- Area: 156 Square Feet
- Dimensions: 12X13
Family room
- Features: Flooring (Vinyl)
- Level: Lower
- Area: 208 Square Feet
- Dimensions: 16X13
Kitchen
- Features: Flooring (Hardwood)
- Level: Main
- Area: 196 Square Feet
- Dimensions: 14X14
Laundry
- Features: Flooring (Vinyl)
- Level: Lower
- Area: 84 Square Feet
- Dimensions: 7X12
Living room
- Features: Flooring (Hardwood)
- Level: Main
- Area: 280 Square Feet
- Dimensions: 20X14
Heating
- Natural Gas
Cooling
- Central Air
Appliances
- Laundry: In Unit
Features
- Basement: Finished,Partial
- Number of fireplaces: 1
- Fireplace features: Wood Burning, Master Bedroom
Interior area
- Total structure area: 0
- Total interior livable area: 3,000 sqft
Property
Parking
- Total spaces: 2
- Parking features: Concrete, Yes, Garage Owned, Attached, Garage
- Attached garage spaces: 2
Accessibility
- Accessibility features: No Disability Access
Features
- Stories: 1
Lot
- Size: 8,820 sqft
- Dimensions: 68.2 X 128.7 X 68.3 X 128.7
Details
- Parcel number: 05321041090000
- Special conditions: None
Construction
Type & style
- Home type: SingleFamily
- Property subtype: Single Family Residence
Materials
- Brick
Condition
- New construction: No
- Year built: 1957
- Major remodel year: 2023
Utilities & green energy
- Sewer: Public Sewer
- Water: Public
Community & neighborhood
Location
- Region: Wilmette
HOA & financial
HOA
- Services included: None
Other
Other facts
- Listing terms: Conventional
- Ownership: Fee Simple
Price history
| Date | Event | Price |
|---|---|---|
| 12/29/2025 | Sold | $915,000-8.5%$305/sqft |
Source: | ||
| 11/11/2025 | Contingent | $999,900$333/sqft |
Source: | ||
| 11/3/2025 | Listed for sale | $999,900-13%$333/sqft |
Source: | ||
| 11/3/2025 | Listing removed | $1,149,900$383/sqft |
Source: | ||
| 10/29/2025 | Contingent | $1,149,900$383/sqft |
Source: | ||
Public tax history
| Year | Property taxes | Tax assessment |
|---|---|---|
| 2023 | $14,069 +17.3% | $61,999 |
| 2022 | $11,994 +3.8% | $61,999 +22.8% |
| 2021 | $11,559 -7.7% | $50,487 -7.5% |
Find assessor info on the county website
Neighborhood: 60091
Nearby schools
GreatSchools rating
- 8/10Romona Elementary SchoolGrades: PK-4Distance: 0.3 mi
- 6/10Wilmette Junior High SchoolGrades: 7-8Distance: 0.1 mi
- NANew Trier Township H S NorthfieldGrades: 9Distance: 1.5 mi
Schools provided by the listing agent
- Elementary: Romona Elementary School
- Middle: Highcrest Middle School
- High: New Trier Twp H.S. Northfield/Wi
- District: 39
Source: MRED as distributed by MLS GRID. This data may not be complete. We recommend contacting the local school district to confirm school assignments for this home.
Get a cash offer in 3 minutes
Find out how much your home could sell for in as little as 3 minutes with a no-obligation cash offer.
Estimated market value$913,700
Get a cash offer in 3 minutes
Find out how much your home could sell for in as little as 3 minutes with a no-obligation cash offer.
Estimated market value
$913,700


