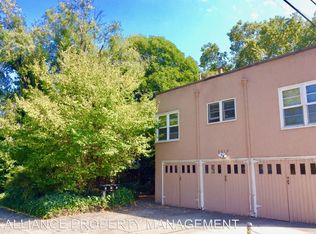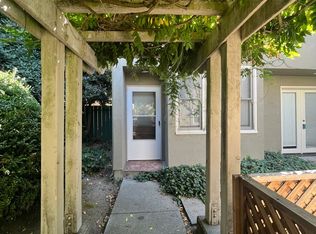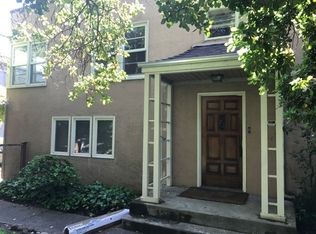Sold for $1,500,000 on 03/25/24
$1,500,000
725 Monroe Street, Santa Rosa, CA 95404
4beds
2,864sqft
Single Family Residence
Built in 1905
7,501.03 Square Feet Lot
$1,513,100 Zestimate®
$524/sqft
$5,321 Estimated rent
Home value
$1,513,100
$1.41M - $1.65M
$5,321/mo
Zestimate® history
Loading...
Owner options
Explore your selling options
What's special
Discover the perfect home in the charming and historic McDonald district of Santa Rosa. This stunning property offers the ideal combination of modern amenities and classic charm, all within walking distance of local shops and restaurants. The main living area features beautiful hardwood floors and large windows that flood the space with natural light, creating a warm and welcoming atmosphere. The design flows seamlessly into the DR, perfect for family gatherings and entertaining, with a library off the main LR. The fully-equipped kitchen is a chef's delight, complete with marble countertops, and plenty of storage space. Just off the kitchen, you'll find a convenient laundry room and remodeled bath, providing added functionality and convenience. Three bedrooms upstairs, including a primary bedroom, with a private en-suite bathroom and a spacious walk-in closet. A detached, two-garage features a guest unit above it, providing additional living space for guests or in-laws. The guest unit features a kitchenette and bathroom, providing added privacy and convenience. Outside, you'll find a beautifully landscaped backyard, complete with a patio area perfect for outdoor dining and entertaining, and new paid for solar panels.
Zillow last checked: 8 hours ago
Listing updated: March 29, 2024 at 09:43am
Listed by:
Peter Colbert DRE #01703429 415-798-0203,
Compass 707-547-3800
Bought with:
Alexandra Trefry, DRE #01987453
NextHome Wine Country Premier
Source: BAREIS,MLS#: 324016358 Originating MLS: Sonoma
Originating MLS: Sonoma
Facts & features
Interior
Bedrooms & bathrooms
- Bedrooms: 4
- Bathrooms: 4
- Full bathrooms: 4
Primary bedroom
- Features: Walk-In Closet(s)
Bedroom
- Level: Upper
Bathroom
- Level: Main,Upper
Dining room
- Features: Formal Room
- Level: Main
Kitchen
- Features: Marble Counter
- Level: Main
Living room
- Level: Main
Heating
- Central
Cooling
- Wall Unit(s)
Appliances
- Laundry: Ground Floor, Inside Room
Features
- Flooring: Carpet, Wood
- Has basement: No
- Number of fireplaces: 1
- Fireplace features: Living Room
Interior area
- Total structure area: 2,864
- Total interior livable area: 2,864 sqft
Property
Parking
- Total spaces: 4
- Parking features: Detached, Enclosed, Garage Door Opener, Paved
- Garage spaces: 2
- Has uncovered spaces: Yes
Features
- Stories: 2
- Patio & porch: Front Porch, Patio
- Fencing: Fenced,Full
Lot
- Size: 7,501 sqft
- Features: Low Maintenance
Details
- Parcel number: 180810007000
- Special conditions: Standard
Construction
Type & style
- Home type: SingleFamily
- Architectural style: Craftsman
- Property subtype: Single Family Residence
Condition
- Year built: 1905
Utilities & green energy
- Sewer: Public Sewer
- Water: Public
- Utilities for property: Cable Connected, Internet Available, Public
Green energy
- Energy generation: Solar
Community & neighborhood
Location
- Region: Santa Rosa
HOA & financial
HOA
- Has HOA: No
Price history
| Date | Event | Price |
|---|---|---|
| 3/25/2024 | Sold | $1,500,000$524/sqft |
Source: | ||
| 3/14/2024 | Contingent | $1,500,000$524/sqft |
Source: | ||
| 3/12/2024 | Listed for sale | $1,500,000$524/sqft |
Source: | ||
| 12/26/2023 | Listing removed | $1,500,000-5.7%$524/sqft |
Source: | ||
| 10/25/2023 | Price change | $1,590,000-5.9%$555/sqft |
Source: | ||
Public tax history
| Year | Property taxes | Tax assessment |
|---|---|---|
| 2025 | $17,472 +13.4% | $1,530,000 +13.9% |
| 2024 | $15,409 +1.5% | $1,343,867 +2% |
| 2023 | $15,186 +6.7% | $1,317,518 +2% |
Find assessor info on the county website
Neighborhood: Santa Rosa Junior College
Nearby schools
GreatSchools rating
- 6/10Proctor Terrace Elementary SchoolGrades: K-6Distance: 0.6 mi
- 3/10Santa Rosa Middle SchoolGrades: 7-8Distance: 0.3 mi
- 6/10Santa Rosa High SchoolGrades: 9-12Distance: 0.8 mi
Get a cash offer in 3 minutes
Find out how much your home could sell for in as little as 3 minutes with a no-obligation cash offer.
Estimated market value
$1,513,100
Get a cash offer in 3 minutes
Find out how much your home could sell for in as little as 3 minutes with a no-obligation cash offer.
Estimated market value
$1,513,100


