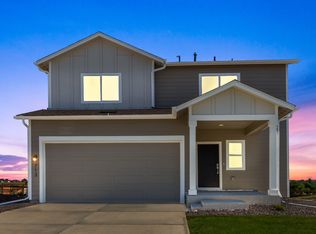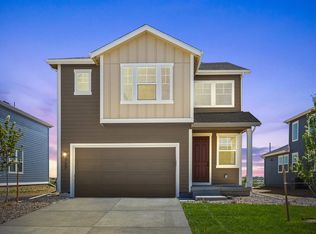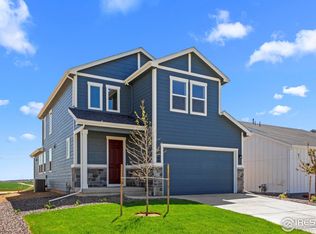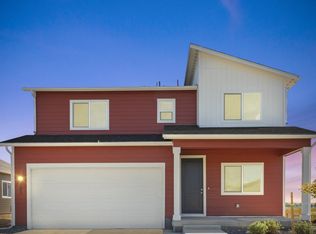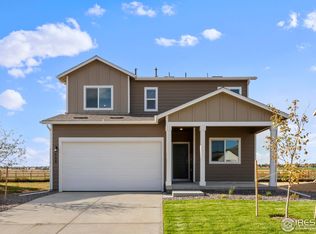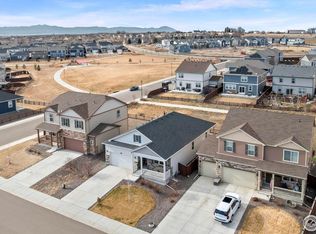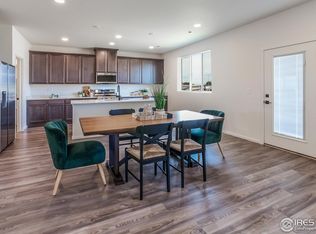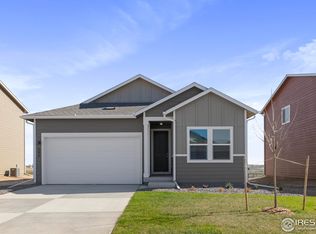725 Muturu Rd, Johnstown, CO 80534
What's special
- 286 days |
- 193 |
- 18 |
Zillow last checked: 8 hours ago
Listing updated: February 18, 2026 at 03:16am
Kristen White 3037717500,
Keller Williams-DTC
Travel times
Schedule tour
Select your preferred tour type — either in-person or real-time video tour — then discuss available options with the builder representative you're connected with.
Facts & features
Interior
Bedrooms & bathrooms
- Bedrooms: 3
- Bathrooms: 4
- Full bathrooms: 1
- 3/4 bathrooms: 1
- 1/2 bathrooms: 2
- Main level bathrooms: 2
Primary bedroom
- Description: Carpet
- Features: 3/4 Primary Bath
- Level: Upper
- Area: 224 Square Feet
- Dimensions: 14 x 16
Bedroom 2
- Level: Upper
- Area: 143 Square Feet
- Dimensions: 13 x 11
Bedroom 3
- Level: Upper
- Area: 168 Square Feet
- Dimensions: 14 x 12
Dining room
- Description: Laminate
- Level: Main
- Area: 120 Square Feet
- Dimensions: 10 x 12
Great room
- Description: Laminate
- Level: Main
- Area: 255 Square Feet
- Dimensions: 15 x 17
Kitchen
- Description: Laminate
- Level: Main
- Area: 132 Square Feet
- Dimensions: 12 x 11
Recreation room
- Level: Upper
- Area: 224 Square Feet
- Dimensions: 14 x 16
Heating
- Forced Air
Cooling
- Central Air
Appliances
- Included: Gas Range, Double Oven, Dishwasher, Microwave, Disposal
Features
- Eat-in Kitchen, Open Floorplan, Pantry, Walk-In Closet(s), Kitchen Island, High Ceilings
- Basement: None
Interior area
- Total structure area: 2,310
- Total interior livable area: 2,471 sqft
- Finished area above ground: 2,310
- Finished area below ground: 0
Property
Parking
- Total spaces: 2
- Parking features: Attached
- Attached garage spaces: 2
- Details: Attached
Features
- Levels: Two
- Stories: 2
- Patio & porch: Patio
- Fencing: Partial
Lot
- Size: 6,050 Square Feet
Details
- Parcel number: R8978422
- Zoning: RES
- Special conditions: Builder
Construction
Type & style
- Home type: SingleFamily
- Property subtype: Single Family Residence
Materials
- Frame
- Roof: Composition
Condition
- New construction: Yes
- Year built: 2025
Details
- Builder model: Wallflower
- Builder name: Brightland Homes
Utilities & green energy
- Electric: Xcel
- Gas: Xcel
- Water: City
- Utilities for property: Natural Gas Available, Electricity Available, Other, Cable Available, Satellite Avail, High Speed Avail
Green energy
- Energy efficient items: Windows, High Efficiency Furnace, Energy Survey Complete
Community & HOA
Community
- Features: Pool, Park, Trail(s)
- Security: Fire Alarm
- Subdivision: Granary
HOA
- Has HOA: No
- Services included: Common Amenities, Utilities
Location
- Region: Johnstown
Financial & listing details
- Price per square foot: $198/sqft
- Tax assessed value: $318,258
- Annual tax amount: $6,264
- Date on market: 5/14/2025
- Listing terms: Cash,Conventional,FHA,VA Loan,1031 Exchange,USDA Loan
- Exclusions: NA
- Electric utility on property: Yes
- Road surface type: Asphalt
About the community
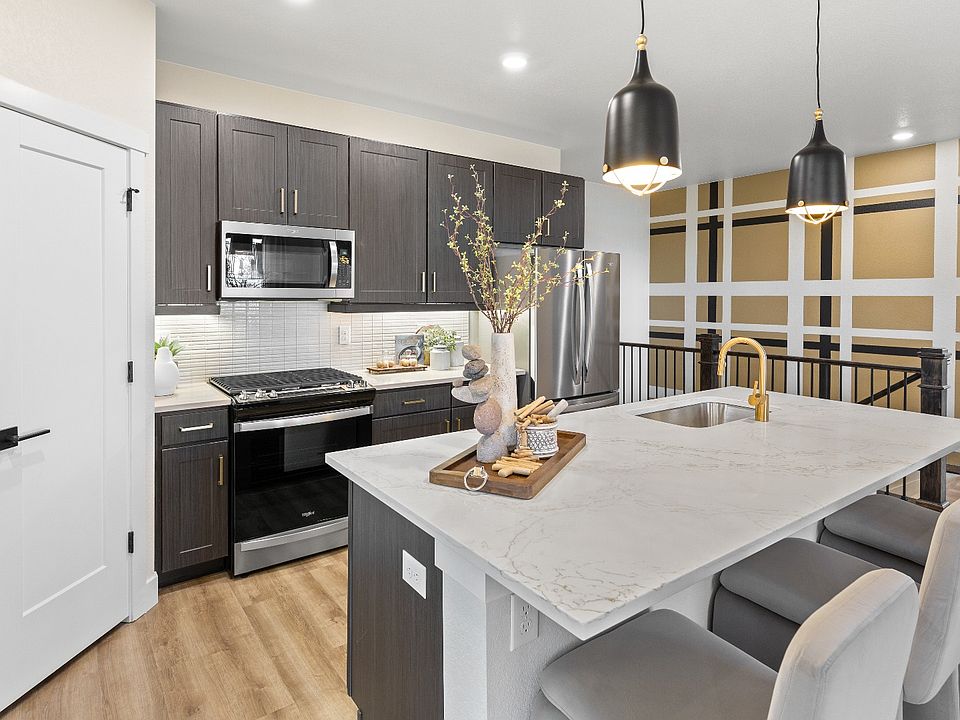
Source: DRB Homes
7 homes in this community
Available homes
| Listing | Price | Bed / bath | Status |
|---|---|---|---|
Current home: 725 Muturu Rd | $489,000 | 3 bed / 4 bath | Pending |
| 713 Muturu Rd | $508,000 | 3 bed / 3 bath | Move-in ready |
| 701 Muturu Rd | $513,000 | 3 bed / 3 bath | Move-in ready |
| 677 Muturu Rd | $483,322 | 3 bed / 3 bath | Available |
| 668 Piedmontese St | $528,000 | 3 bed / 3 bath | Available |
| 689 Muturu Rd | $539,213 | 3 bed / 3 bath | Available |
| 660 Piedmontese St | $553,000 | 3 bed / 3 bath | Pending |
Source: DRB Homes
Contact builder

By pressing Contact builder, you agree that Zillow Group and other real estate professionals may call/text you about your inquiry, which may involve use of automated means and prerecorded/artificial voices and applies even if you are registered on a national or state Do Not Call list. You don't need to consent as a condition of buying any property, goods, or services. Message/data rates may apply. You also agree to our Terms of Use.
Learn how to advertise your homesEstimated market value
$489,100
$465,000 - $514,000
$2,966/mo
Price history
| Date | Event | Price |
|---|---|---|
| 2/16/2026 | Pending sale | $489,000-0.2%$198/sqft |
Source: | ||
| 2/11/2026 | Price change | $489,900+0.2%$198/sqft |
Source: | ||
| 2/5/2026 | Price change | $489,000-2%$198/sqft |
Source: | ||
| 1/7/2026 | Price change | $499,000-0.2%$202/sqft |
Source: | ||
| 9/15/2025 | Price change | $500,000-0.8%$202/sqft |
Source: | ||
Public tax history
| Year | Property taxes | Tax assessment |
|---|---|---|
| 2025 | $894 +4.3% | $19,900 +235.6% |
| 2024 | $857 +8862.3% | $5,930 |
| 2023 | $10 | $5,930 |
Find assessor info on the county website
Monthly payment
Neighborhood: 80534
Nearby schools
GreatSchools rating
- 5/10Pioneer Ridge Elementary SchoolGrades: K-5Distance: 1.9 mi
- 6/10Milliken Middle SchoolGrades: 6-8Distance: 3.5 mi
- 5/10Roosevelt High SchoolGrades: 9-12Distance: 1.1 mi
Schools provided by the MLS
- Elementary: Pioneer Ridge
- Middle: Milliken
- High: Roosevelt
Source: IRES. This data may not be complete. We recommend contacting the local school district to confirm school assignments for this home.
