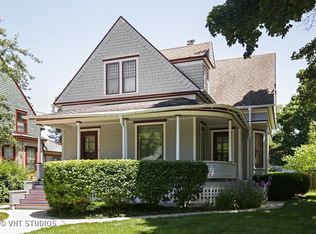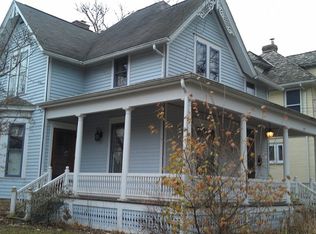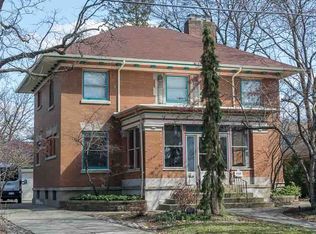Closed
$475,000
725 N Spring St, Elgin, IL 60120
4beds
2,400sqft
Single Family Residence
Built in 1902
10,018.8 Square Feet Lot
$410,600 Zestimate®
$198/sqft
$2,464 Estimated rent
Home value
$410,600
$378,000 - $443,000
$2,464/mo
Zestimate® history
Loading...
Owner options
Explore your selling options
What's special
WOW!! A beauty 1902 Historical home offered from loving owners for 51 yrs. Incredible stained glass, original millwork, high 9'ceilings, & storage galore are but just a few mentions. Oak hrdwd flrs & orig oak trim t/o 1st flr! Upon entry a foyer acts as an office and already craftmanship greets the eye w/built-in bookcase & several stain glass windows. Kitchen boasts granite ctops, oak cabs,pantry & FR addition leading to patio, deck, hottub, garden. Maple hdwd flrs t/o 2nd flr! Every BR has a walk-in closet, a rarity among even modern homes. Attic is ready for finishing and easily accessible. Tear off roof 2017 Zoned Newer AC seen from Attic & bsmt utility room. Boiler is 1 yr NEW! Partial finished welcoming bsmt has windows for natural light & storage, storage, &more storage ready to transform some into your needs. More surprises in garage attic w/ 12 x 27 wood shop w/ pully system & AC. Garden storage shed accessible from rear of garage. 2 tier deck includes hot tub. Patio brick pavers from retired city of Elgin streets 50 years ago. Garden & established flower bed perennials ready to great you in spring. Porch swing stays as well. Solid neighborhood in Elgin Gold Coast * 1 block from annual events like Fox Trot Run, Dennis Jurs International Bike race & 4th of July parade route. Must come to appreciate!!
Zillow last checked: 8 hours ago
Listing updated: December 25, 2024 at 12:23am
Listing courtesy of:
Francois Moret 847-754-7114,
Real 1 Realty
Bought with:
Penny Wegman
Stoll Real Estate
Source: MRED as distributed by MLS GRID,MLS#: 12178385
Facts & features
Interior
Bedrooms & bathrooms
- Bedrooms: 4
- Bathrooms: 2
- Full bathrooms: 2
Primary bedroom
- Features: Flooring (Hardwood), Window Treatments (Blinds, Curtains/Drapes)
- Level: Second
- Area: 165 Square Feet
- Dimensions: 15X11
Bedroom 2
- Features: Flooring (Hardwood), Window Treatments (Blinds, Curtains/Drapes)
- Level: Second
- Area: 221 Square Feet
- Dimensions: 13X17
Bedroom 3
- Features: Flooring (Hardwood), Window Treatments (Blinds, Curtains/Drapes)
- Level: Second
- Area: 156 Square Feet
- Dimensions: 13X12
Bedroom 4
- Features: Flooring (Hardwood), Window Treatments (Blinds, Curtains/Drapes)
- Level: Second
- Area: 88 Square Feet
- Dimensions: 11X8
Other
- Features: Flooring (Other), Window Treatments (Some Stained Glass)
- Level: Third
- Area: 1102 Square Feet
- Dimensions: 29X38
Bonus room
- Features: Flooring (Other), Window Treatments (Double Pane Windows)
- Level: Basement
- Area: 64 Square Feet
- Dimensions: 8X8
Deck
- Features: Flooring (Other)
- Level: Main
- Area: 117 Square Feet
- Dimensions: 13X9
Dining room
- Features: Flooring (Hardwood), Window Treatments (Curtains/Drapes)
- Level: Main
- Area: 195 Square Feet
- Dimensions: 13X15
Family room
- Features: Flooring (Hardwood), Window Treatments (Blinds)
- Level: Main
- Area: 182 Square Feet
- Dimensions: 13X14
Foyer
- Features: Flooring (Hardwood), Window Treatments (Blinds, Curtains/Drapes, Some Stained Glass)
- Level: Main
- Area: 182 Square Feet
- Dimensions: 14X13
Kitchen
- Features: Kitchen (Eating Area-Breakfast Bar, Eating Area-Table Space, Island, Pantry-Closet, Granite Counters), Flooring (Hardwood), Window Treatments (Blinds, Some Stained Glass)
- Level: Main
- Area: 198 Square Feet
- Dimensions: 18X11
Laundry
- Features: Flooring (Other)
- Level: Basement
- Area: 165 Square Feet
- Dimensions: 15X11
Living room
- Features: Flooring (Hardwood), Window Treatments (Curtains/Drapes)
- Level: Main
- Area: 240 Square Feet
- Dimensions: 15X16
Recreation room
- Features: Flooring (Other), Window Treatments (Double Pane Windows)
- Level: Basement
- Area: 247 Square Feet
- Dimensions: 13X19
Storage
- Features: Flooring (Other), Window Treatments (Double Pane Windows)
- Level: Basement
- Area: 117 Square Feet
- Dimensions: 13X9
Other
- Features: Flooring (Other)
- Level: Basement
- Area: 21 Square Feet
- Dimensions: 3X7
Other
- Features: Flooring (Other), Window Treatments (Double Pane Windows)
- Level: Basement
- Area: 208 Square Feet
- Dimensions: 13X16
Heating
- Natural Gas, Radiator(s), Zoned
Cooling
- Central Air
Appliances
- Included: Range, Microwave, Dishwasher, Refrigerator, Freezer, Washer, Dryer, Disposal
- Laundry: Gas Dryer Hookup, Laundry Chute, Sink
Features
- 1st Floor Full Bath, Built-in Features, Walk-In Closet(s), High Ceilings, Historic/Period Mlwk, Granite Counters
- Flooring: Hardwood
- Windows: Screens
- Basement: Partially Finished,Full
- Attic: Full,Interior Stair
- Number of fireplaces: 1
- Fireplace features: Wood Burning, Living Room
Interior area
- Total structure area: 3,500
- Total interior livable area: 2,400 sqft
Property
Parking
- Total spaces: 2.5
- Parking features: Concrete, Garage Door Opener, On Site, Garage Owned, Detached, Garage
- Garage spaces: 2.5
- Has uncovered spaces: Yes
Accessibility
- Accessibility features: No Disability Access
Features
- Stories: 2
- Patio & porch: Deck, Patio
- Has spa: Yes
- Spa features: Outdoor Hot Tub
- Fencing: Fenced
Lot
- Size: 10,018 sqft
- Dimensions: 60 X 164
- Features: Landscaped, Mature Trees
Details
- Additional structures: Workshop, Shed(s)
- Parcel number: 0612301003
- Special conditions: None
- Other equipment: TV-Cable, Ceiling Fan(s)
Construction
Type & style
- Home type: SingleFamily
- Architectural style: Tudor
- Property subtype: Single Family Residence
Materials
- Cedar
- Foundation: Stone
- Roof: Asphalt
Condition
- New construction: No
- Year built: 1902
Utilities & green energy
- Electric: Circuit Breakers
- Sewer: Public Sewer
- Water: Public
Community & neighborhood
Security
- Security features: Security System, Carbon Monoxide Detector(s)
Community
- Community features: Park, Curbs, Sidewalks, Street Lights, Street Paved
Location
- Region: Elgin
Other
Other facts
- Listing terms: VA
- Ownership: Fee Simple
Price history
| Date | Event | Price |
|---|---|---|
| 12/20/2024 | Sold | $475,000+18.8%$198/sqft |
Source: | ||
| 10/9/2024 | Contingent | $400,000$167/sqft |
Source: | ||
| 10/2/2024 | Listed for sale | $400,000$167/sqft |
Source: | ||
Public tax history
| Year | Property taxes | Tax assessment |
|---|---|---|
| 2024 | $7,196 +5.9% | $105,924 +10.7% |
| 2023 | $6,794 +2.7% | $95,694 +9.7% |
| 2022 | $6,612 +5% | $87,256 +7% |
Find assessor info on the county website
Neighborhood: Northeastern Elgin
Nearby schools
GreatSchools rating
- 2/10Mckinley Elementary SchoolGrades: K-6Distance: 0.1 mi
- 2/10Larsen Middle SchoolGrades: 7-8Distance: 0.5 mi
- 2/10Elgin High SchoolGrades: 9-12Distance: 2.5 mi
Schools provided by the listing agent
- Elementary: Mckinley Elementary School
- Middle: Larsen Middle School
- High: Elgin High School
- District: 46
Source: MRED as distributed by MLS GRID. This data may not be complete. We recommend contacting the local school district to confirm school assignments for this home.
Get a cash offer in 3 minutes
Find out how much your home could sell for in as little as 3 minutes with a no-obligation cash offer.
Estimated market value$410,600
Get a cash offer in 3 minutes
Find out how much your home could sell for in as little as 3 minutes with a no-obligation cash offer.
Estimated market value
$410,600


