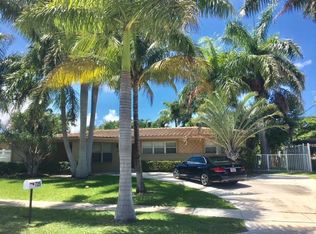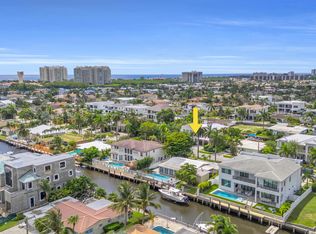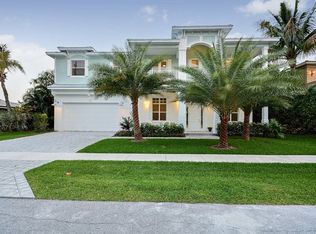Sold for $4,600,000
$4,600,000
725 NE 71st Street, Boca Raton, FL 33487
6beds
4,924sqft
Single Family Residence
Built in 2021
8,250 Square Feet Lot
$4,662,000 Zestimate®
$934/sqft
$29,382 Estimated rent
Home value
$4,662,000
$4.20M - $5.17M
$29,382/mo
Zestimate® history
Loading...
Owner options
Explore your selling options
What's special
Welcome to this exquisite 2021 constructed residence nestled in Boca Harbour of Boca Raton, FL. This stunning home is a testament to modern elegance, offering a harmonious blend of luxury and sophisticated design. Spanning an impressive 8,250 square feet of total lot space, this magnificent property features 6 spacious bedrooms and 6.5 luxurious bathrooms, each thoughtfully crafted to provide ultimate comfort and style. The grand entrance welcomes you with soaring ceilings and an abundance of natural light, accentuating the home's open and airy feel. The gourmet kitchen is a culinary masterpiece, equipped with top-of-the-line Thermador appliances, sleek cabinetry, and a generous island that serves as the centerpiece for both cooking and entertaining. The expansive living areas flow seamlessly inside and out, offering versatile space for relaxation and gatherings.
Retreat to the primary suite, a serene sanctuary with an opulent en-suite bathroom featuring a spa-like soaking tub and a spacious walk-in shower. Each additional bedroom offers its own en-suite bathroom, ensuring privacy and convenience for all residents.
Step outside to discover a private oasis, perfect for entertaining or enjoying peaceful moments. The beautifully landscaped grounds provide an idyllic setting for the sparkling pool, summer kitchen, and outdoor lounging.
Experience the pinnacle of luxury living at 725 Northeast 71st Street, a home that truly embodies elegance and modern sophistication.
Key Features:
Elevator and Smart Home System: Enjoy the convenience of an elevator and a state-of-the-art smart home system. Plus, two electric vehicle charging ports in the 2-car garage.
Gourmet Kitchen: The heart of the home features a gourmet kitchen equipped with an oversized island and top-of-the-line Thermador appliances.
Resort-Style Outdoor Living: Bask in calming waterway views from every corner of the home. The resort-style patio is an entertainer's dream, complete with a full summer kitchen and a large family pool featuring a sun shelf.
Boater's Paradise: This no-fixed-bridge deepwater estate boasts 82.5 ft. of seawall with a 50 ft. concrete dock.
Generac Generator: Equipped with a 25KW Generac Generator with smart switching, ensuring seamless entire house operation during power outages, valued at $25K.
Sophisticated Interiors: The home features motorized window shades and drapes, Lutron dimmers, timer switches for bathroom fans, a decorative TV wall unit, and a stylish office with pocket door, easily used as a 6th bedroom.
Personal Property Items Included: The camera DVR unit and audio panel will convey with the sale.
Optional Personal Property Purchases: All TVs, including the outdoor TV, are available for an additional $15K. Sonos devices (excluding one personal sub) are available for $6K.
Exclusions: The network switch, battery backup, network drives, Sonos amps, power supplies, monitor and mouse, and all patch cords and cables are not included in the sale.
DISCLAIMER: Information published or otherwise provided by the listing company and its representatives including but not limited to prices, measurements, square footages, lot sizes, calculations, statistics, and videos are deemed reliable but are not guaranteed and are subject to errors, omissions or changes without notice. All such information should be independently verified by any prospective purchaser or seller. Parties should perform their own due diligence to verify such information prior to a sale or listing. Listing company expressly disclaims any warranty or representation regarding such information.
Zillow last checked: 8 hours ago
Listing updated: October 21, 2025 at 08:57am
Listed by:
Megann Lucaj PA 561-702-0106,
Compass Florida LLC,
David Whitelaw 954-303-4726,
Compass Florida LLC
Bought with:
Clyde Calvin Wilson
Compass Florida LLC
Susan D Weinberg
Compass Florida LLC
Source: BeachesMLS,MLS#: RX-11057364 Originating MLS: Beaches MLS
Originating MLS: Beaches MLS
Facts & features
Interior
Bedrooms & bathrooms
- Bedrooms: 6
- Bathrooms: 7
- Full bathrooms: 6
- 1/2 bathrooms: 1
Primary bedroom
- Level: U
- Area: 567 Square Feet
- Dimensions: 21 x 27
Kitchen
- Level: M
- Area: 360 Square Feet
- Dimensions: 20 x 18
Living room
- Level: M
- Area: 575 Square Feet
- Dimensions: 25 x 23
Heating
- Central, Electric
Cooling
- Central Air, Electric
Appliances
- Included: Dishwasher, Disposal, Dryer, Freezer, Ice Maker, Microwave, Gas Range, Refrigerator, Washer, Electric Water Heater
- Laundry: Sink, Laundry Closet
Features
- Bar, Built-in Features, Closet Cabinets, Custom Mirror, Elevator, Entry Lvl Lvng Area, Entrance Foyer, Kitchen Island, Split Bedroom, Walk-In Closet(s), Wet Bar
- Flooring: Tile, Wood
- Windows: Blinds, Drapes, Hurricane Windows, Impact Glass, Solar Tinted, Impact Glass (Complete)
Interior area
- Total structure area: 6,761
- Total interior livable area: 4,924 sqft
Property
Parking
- Total spaces: 3
- Parking features: Circular Driveway, Drive - Decorative, Driveway, Garage - Attached, Auto Garage Open
- Attached garage spaces: 3
- Has uncovered spaces: Yes
Features
- Stories: 2
- Exterior features: Auto Sprinkler, Built-in Barbecue, Covered Balcony, Custom Lighting, Outdoor Kitchen, Dock
- Has private pool: Yes
- Pool features: Concrete, Heated, Salt Water
- Fencing: Fenced
- Has view: Yes
- View description: Canal, Intracoastal
- Has water view: Yes
- Water view: Canal,Intracoastal
- Waterfront features: Canal Width 1 - 80, Navigable Water, No Fixed Bridges, Ocean Access, Seawall
- Frontage length: 82.5
Lot
- Size: 8,250 sqft
- Dimensions: 82.5 x 100
- Features: < 1/4 Acre
Details
- Additional structures: Cabana
- Parcel number: 06434632010030030
- Zoning: R1C(ci
- Other equipment: Generator Hookup, Generator, Permanent Generator (Whole House Coverage)
Construction
Type & style
- Home type: SingleFamily
- Architectural style: Contemporary
- Property subtype: Single Family Residence
Materials
- CBS
- Roof: Concrete,Flat Tile
Condition
- Resale
- New construction: No
- Year built: 2021
Utilities & green energy
- Sewer: Public Sewer
- Water: Public
- Utilities for property: Cable Connected, Electricity Connected
Community & neighborhood
Security
- Security features: Security System Owned, Closed Circuit Camera(s)
Community
- Community features: None, No Membership Avail
Location
- Region: Boca Raton
- Subdivision: Boca Harbour 1st Sec
HOA & financial
HOA
- Has HOA: Yes
Other
Other facts
- Listing terms: Cash,Conventional
Price history
| Date | Event | Price |
|---|---|---|
| 10/21/2025 | Sold | $4,600,000+5.7%$934/sqft |
Source: | ||
| 9/23/2022 | Sold | $4,350,000+468.6%$883/sqft |
Source: | ||
| 6/13/2018 | Sold | $765,000+23.4%$155/sqft |
Source: | ||
| 10/24/2014 | Sold | $620,000+55%$126/sqft |
Source: Public Record Report a problem | ||
| 2/7/2011 | Sold | $400,000+77.7%$81/sqft |
Source: Public Record Report a problem | ||
Public tax history
| Year | Property taxes | Tax assessment |
|---|---|---|
| 2024 | $61,053 +2.1% | $3,608,870 +3% |
| 2023 | $59,770 +24.9% | $3,503,757 +33.3% |
| 2022 | $47,865 +270.1% | $2,628,430 +275.2% |
Find assessor info on the county website
Neighborhood: 33487
Nearby schools
GreatSchools rating
- 4/10J. C. Mitchell Elementary SchoolGrades: PK-5Distance: 3 mi
- 8/10Boca Raton Community Middle SchoolGrades: 6-8Distance: 4.4 mi
- 6/10Boca Raton Community High SchoolGrades: 9-12Distance: 4.3 mi
Schools provided by the listing agent
- Elementary: J. C. Mitchell Elementary School
- Middle: Boca Raton Community Middle School
- High: Boca Raton Community High School
Source: BeachesMLS. This data may not be complete. We recommend contacting the local school district to confirm school assignments for this home.
Get a cash offer in 3 minutes
Find out how much your home could sell for in as little as 3 minutes with a no-obligation cash offer.
Estimated market value$4,662,000
Get a cash offer in 3 minutes
Find out how much your home could sell for in as little as 3 minutes with a no-obligation cash offer.
Estimated market value
$4,662,000


