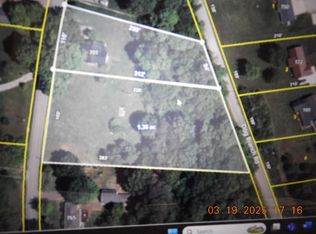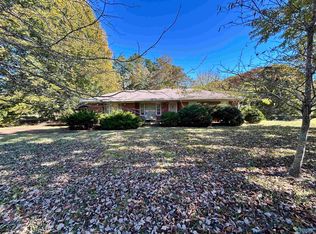Closed
$289,999
725 Oak Grove Rd, Pulaski, TN 38460
3beds
1,327sqft
Single Family Residence, Residential
Built in 2025
1 Acres Lot
$289,100 Zestimate®
$219/sqft
$1,762 Estimated rent
Home value
$289,100
Estimated sales range
Not available
$1,762/mo
Zestimate® history
Loading...
Owner options
Explore your selling options
What's special
Only 8 mi from downtown Pulaski! This beautifully designed new construction offers 1,327 sqft of thoughtfully planned living space, featuring 3 bedrooms and 2 bathrooms. Nestled on almost one acre, this residence combines modern functionality with a serene setting.Open floor plan and Primary Suite flows with primary bath, walk-in closet and connected to the laundry room, the best floor plan yet.
The builder has meticulously considered every detail to enhance comfort and convenience, making it ideal for both family living and entertaining. Enjoy the spacious layout, abundant natural light, and a welcoming front porch perfect for relaxing evenings. This home is what crisp fall mornings, birds chirping and coffee feels like.
Fiber Internet, Stainless Steel Appliances, Board and Batten siding and 2/10 Builder Warranty- Included
Don’t miss the opportunity to make this stunning home yours—schedule a showing today!
Zillow last checked: 8 hours ago
Listing updated: November 05, 2025 at 07:58am
Listing Provided by:
Brittany Plunkett 931-698-8427,
Fields and Beams Realty LLC
Bought with:
Brittany Plunkett, 379138
Fields and Beams Realty LLC
Source: RealTracs MLS as distributed by MLS GRID,MLS#: 3013889
Facts & features
Interior
Bedrooms & bathrooms
- Bedrooms: 3
- Bathrooms: 2
- Full bathrooms: 2
- Main level bedrooms: 3
Bedroom 1
- Features: Suite
- Level: Suite
- Area: 156 Square Feet
- Dimensions: 12x13
Bedroom 2
- Features: Extra Large Closet
- Level: Extra Large Closet
Bedroom 3
- Features: Extra Large Closet
- Level: Extra Large Closet
Primary bathroom
- Features: Double Vanity
- Level: Double Vanity
Kitchen
- Features: Eat-in Kitchen
- Level: Eat-in Kitchen
- Area: 187 Square Feet
- Dimensions: 17x11
Living room
- Features: Combination
- Level: Combination
- Area: 289 Square Feet
- Dimensions: 17x17
Other
- Features: Utility Room
- Level: Utility Room
Heating
- Central
Cooling
- Ceiling Fan(s), Central Air
Appliances
- Included: Built-In Electric Oven, Electric Oven, Dishwasher, Microwave, Stainless Steel Appliance(s)
- Laundry: Electric Dryer Hookup, Washer Hookup
Features
- Ceiling Fan(s), High Ceilings, Open Floorplan, Walk-In Closet(s), High Speed Internet
- Flooring: Carpet, Laminate
- Basement: None
Interior area
- Total structure area: 1,327
- Total interior livable area: 1,327 sqft
- Finished area above ground: 1,327
Property
Features
- Levels: One
- Stories: 1
- Patio & porch: Porch, Covered, Patio
Lot
- Size: 1 Acres
- Dimensions: 40,313
- Features: Cleared, Wooded
- Topography: Cleared,Wooded
Details
- Parcel number: 127 02701 000
- Special conditions: Owner Agent
- Other equipment: Air Purifier
Construction
Type & style
- Home type: SingleFamily
- Architectural style: Barndominium
- Property subtype: Single Family Residence, Residential
Materials
- Aluminum Siding
- Roof: Aluminum
Condition
- New construction: Yes
- Year built: 2025
Utilities & green energy
- Sewer: Septic Tank
- Water: Private
- Utilities for property: Water Available
Community & neighborhood
Security
- Security features: Smoke Detector(s)
Location
- Region: Pulaski
Other
Other facts
- Available date: 10/10/2025
Price history
| Date | Event | Price |
|---|---|---|
| 11/5/2025 | Sold | $289,999+3.6%$219/sqft |
Source: | ||
| 10/17/2025 | Contingent | $279,999$211/sqft |
Source: | ||
| 10/11/2025 | Listed for sale | $279,999$211/sqft |
Source: | ||
Public tax history
| Year | Property taxes | Tax assessment |
|---|---|---|
| 2024 | $128 | $6,450 |
| 2023 | $128 | $6,450 |
| 2022 | $128 +53.8% | $6,450 +118.6% |
Find assessor info on the county website
Neighborhood: 38460
Nearby schools
GreatSchools rating
- 5/10Minor Hill SchoolGrades: PK-8Distance: 5.7 mi
- 4/10Giles Co High SchoolGrades: 9-12Distance: 6.3 mi
Schools provided by the listing agent
- Elementary: Minor Hill School
- Middle: Minor Hill School
- High: Giles Co High School
Source: RealTracs MLS as distributed by MLS GRID. This data may not be complete. We recommend contacting the local school district to confirm school assignments for this home.

Get pre-qualified for a loan
At Zillow Home Loans, we can pre-qualify you in as little as 5 minutes with no impact to your credit score.An equal housing lender. NMLS #10287.

