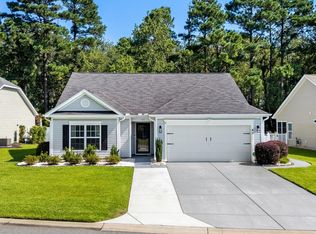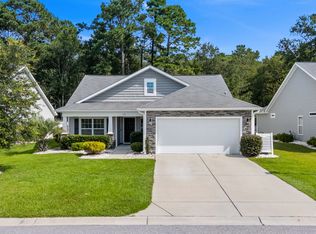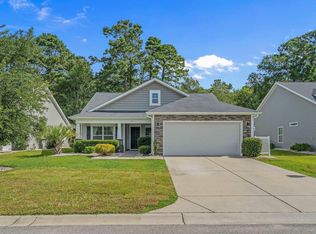Sold for $359,990
$359,990
725 Old Castle Loop, Myrtle Beach, SC 29579
3beds
1,747sqft
Single Family Residence
Built in 2016
8,276.4 Square Feet Lot
$351,500 Zestimate®
$206/sqft
$2,053 Estimated rent
Home value
$351,500
$330,000 - $376,000
$2,053/mo
Zestimate® history
Loading...
Owner options
Explore your selling options
What's special
Financing incentive offered! Ask agent for details. Welcome to this meticulously maintained, move-in-ready home that perfectly blends comfort, elegance, and functionality. As you arrive, you’ll be greeted by a beautifully painted and stamped driveway, decorative landscape curbing, and river rock accents that enhance the home’s curb appeal. The stacked stone exterior and charming front porch create a welcoming entrance to this inviting retreat. Inside, you’ll find an open and spacious floor plan that is perfect for both relaxation and entertaining. The large kitchen is a chef’s dream, offering a natural gas stove, stainless steel appliances, staggered white cabinetry, expansive granite countertops, a breakfast nook and bar, and a pantry for ample storage. The kitchen overlooks the dining and living areas, creating a seamless flow for family gatherings and dinner parties. The master suite is a true retreat, featuring a cozy bay window that bathes the room in natural light. The en-suite bathroom boasts dual sinks, a walk-in closet, a linen closet, a transom window, and a large shower for ultimate comfort. The split-bedroom layout provides privacy, with two additional spacious bedrooms, both equipped with closets, and a second full bathroom with a transom window and a shower/tub combination. The living area opens up to a sun-filled Carolina room, the perfect space to unwind with a good book or enjoy the views. The enclosed porch adds another layer of charm featuring panels and a ceiling fan for year-round enjoyment. Step outside to the extended patio, where you'll find a brick pizza oven, ideal for outdoor dining and entertaining. The fenced backyard backs up to a wooded area, offering a nice view and privacy. Whether you’re hosting friends or relaxing in solitude, this outdoor space is an absolute oasis. Additional upgrades and thoughtful touches throughout the home include a storm door, gutters, irrigation system, neutral paint, LVP flooring in the bedrooms, wood flooring in the common areas, plantation shutters, ceiling fans, a security camera system, and more. The garage is fully equipped with pull-down storage, epoxy-coated flooring, and a utility sink in the laundry room for added convenience. Summerlyn community is located in the highly desirable Carolina Forest area of Myrtle Beach, affording its residents easy access to Robert Grissom Parkway, Highway 17 Bypass, and Highway 31. Residents of Summerlyn enjoy the beautiful community pond view from the amenity center that includes a clubhouse, outdoor pool, kid pool in a fenced area, and a playground. Enjoy the lifestyle this location provides with close proximity to area restaurants, shopping, entertainment, award-winning schools, and the ocean. This community is located across the street from an Horry County public library and recreation center. Carolina Forest Blvd is also bordered by a paved multipurpose path that is miles long for walking or cycling. Rest easy knowing you are only a short drive from medical centers, doctors' offices, pharmacies, banks, post offices, and grocery stores. HOA information has been provided to the best of our ability. All information should be verified and approved by buyer. Square footage is approximate and not guaranteed. Buyer is responsible for verification.
Zillow last checked: 8 hours ago
Listing updated: May 30, 2025 at 07:55am
Listed by:
Brittany Foy Associates 843-685-3969,
Foy Realty
Bought with:
Kris Fuller
INNOVATE Real Estate
Source: CCAR,MLS#: 2504883 Originating MLS: Coastal Carolinas Association of Realtors
Originating MLS: Coastal Carolinas Association of Realtors
Facts & features
Interior
Bedrooms & bathrooms
- Bedrooms: 3
- Bathrooms: 2
- Full bathrooms: 2
Dining room
- Features: Living/Dining Room, Vaulted Ceiling(s)
Kitchen
- Features: Breakfast Bar, Breakfast Area, Pantry, Stainless Steel Appliances, Solid Surface Counters
Living room
- Features: Ceiling Fan(s), Vaulted Ceiling(s)
Other
- Features: Bedroom on Main Level
Heating
- Central, Electric, Gas
Cooling
- Central Air
Appliances
- Included: Dishwasher, Disposal, Microwave, Range, Refrigerator, Dryer, Washer
- Laundry: Washer Hookup
Features
- Attic, Pull Down Attic Stairs, Permanent Attic Stairs, Split Bedrooms, Breakfast Bar, Bedroom on Main Level, Breakfast Area, Stainless Steel Appliances, Solid Surface Counters
- Flooring: Luxury Vinyl, Luxury VinylPlank, Tile, Wood
- Doors: Storm Door(s)
- Attic: Pull Down Stairs,Permanent Stairs
Interior area
- Total structure area: 2,306
- Total interior livable area: 1,747 sqft
Property
Parking
- Total spaces: 4
- Parking features: Attached, Garage, Two Car Garage, Garage Door Opener
- Attached garage spaces: 2
Features
- Levels: One
- Stories: 1
- Patio & porch: Rear Porch, Front Porch, Patio
- Exterior features: Fence, Sprinkler/Irrigation, Porch, Patio
- Pool features: Community, Outdoor Pool
Lot
- Size: 8,276 sqft
- Features: Outside City Limits, Rectangular, Rectangular Lot
Details
- Additional parcels included: ,
- Parcel number: 39705020019
- Zoning: Res
- Special conditions: None
Construction
Type & style
- Home type: SingleFamily
- Architectural style: Ranch
- Property subtype: Single Family Residence
Materials
- Vinyl Siding
- Foundation: Slab
Condition
- Resale
- Year built: 2016
Utilities & green energy
- Water: Public
- Utilities for property: Electricity Available, Natural Gas Available, Sewer Available, Water Available
Community & neighborhood
Security
- Security features: Security System, Smoke Detector(s)
Community
- Community features: Golf Carts OK, Long Term Rental Allowed, Pool
Location
- Region: Myrtle Beach
- Subdivision: Summerlyn
HOA & financial
HOA
- Has HOA: Yes
- HOA fee: $85 monthly
- Amenities included: Owner Allowed Golf Cart, Owner Allowed Motorcycle, Pet Restrictions, Tenant Allowed Golf Cart, Tenant Allowed Motorcycle
- Services included: Association Management, Common Areas, Legal/Accounting, Pool(s), Trash
Other
Other facts
- Listing terms: Cash,Conventional,FHA,VA Loan
Price history
| Date | Event | Price |
|---|---|---|
| 5/30/2025 | Sold | $359,990$206/sqft |
Source: | ||
| 4/19/2025 | Contingent | $359,990$206/sqft |
Source: | ||
| 2/27/2025 | Listed for sale | $359,990-15.3%$206/sqft |
Source: | ||
| 9/14/2023 | Listing removed | -- |
Source: | ||
| 3/17/2023 | Price change | $425,000-1.1%$243/sqft |
Source: | ||
Public tax history
Tax history is unavailable.
Neighborhood: Carolina Forest
Nearby schools
GreatSchools rating
- 7/10Ocean Bay Elementary SchoolGrades: PK-5Distance: 1.2 mi
- 7/10Ten Oaks MiddleGrades: 6-8Distance: 1.3 mi
- 7/10Carolina Forest High SchoolGrades: 9-12Distance: 4.9 mi
Schools provided by the listing agent
- Elementary: Ocean Bay Elementary School
- Middle: Ten Oaks Middle
- High: Carolina Forest High School
Source: CCAR. This data may not be complete. We recommend contacting the local school district to confirm school assignments for this home.

Get pre-qualified for a loan
At Zillow Home Loans, we can pre-qualify you in as little as 5 minutes with no impact to your credit score.An equal housing lender. NMLS #10287.


