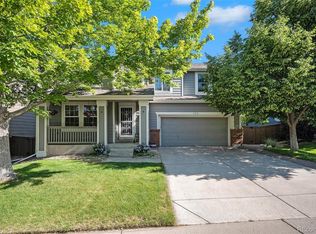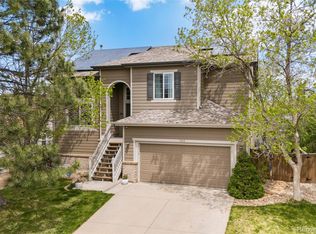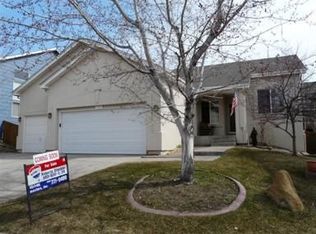Welcome home! Mountain Views. Lovely Southridge Vista home features 3 bedroom, 2.5 baths nestled in the heart of Highlands Ranch. A 2-story vaulted ceiling in the living room and the many windows throughout make this home bright and cheerful. Kitchen includes all stainless steel appliances along with dining space. The upper level includes 2 spacious secondary bedrooms. Retreat to the master bedroom complete with a 5 piece master bath, walk-in closet & MOUNTAIN views! Walk-out basement offers additional living space & unfinished 3/4 bath ready for your personal touch(all fixtures already purchased & will stay w/ the house). Enjoy the deck in the quiet backyard overlooking the private, mature landscaping. Conveniently located near Town Center, Civic Green Park, Library, Historic Highlands Ranch Mansion and Foothills park with sports fields, playground, dog park, community garden, picnic tables & more with 4 Recreation centers included in HOA! Easy commute to Lone Tree & DTC.
This property is off market, which means it's not currently listed for sale or rent on Zillow. This may be different from what's available on other websites or public sources.


