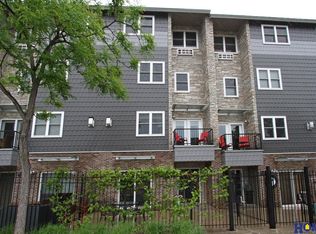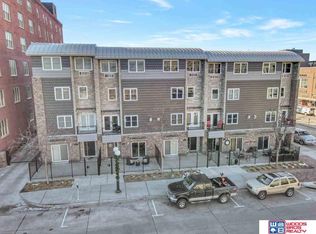Sold for $1,240,000 on 08/29/25
$1,240,000
725 R St APT 5, Lincoln, NE 68508
2beds
2,493sqft
Condominium
Built in 2010
-- sqft lot
$1,261,400 Zestimate®
$497/sqft
$2,724 Estimated rent
Home value
$1,261,400
$1.14M - $1.40M
$2,724/mo
Zestimate® history
Loading...
Owner options
Explore your selling options
What's special
A rare gem in an unbeatable location! Just steps away from Pinnacle Bank Arena & offering views of Memorial Stadium, this unique 4-level condo puts you in the heart of it all. The meticulously cared for 2 bed, 3 bath & 2 stall attached garage offers over 2400 sq ft of stylish living space. The ground level features a game area along with a fenced in patio while the main floor features a fireplace, a spacious kitchen & living area with a deck that overlooks the street. Admire the metal stair rail, creating tons of light & an airy feel as you move to the 3rd floor. This is where you find the primary suite, 2nd bedroom & laundry area. But the true show stopper? A private rooftop patio designed for entertaining, especially during Nebraska football season. Enjoy the perfect blend of comfort, modern design & location within walking distance to shops, restaurants and all the action. Opportunities like this don't come often. Make this home yours before the first kickoff!
Zillow last checked: 8 hours ago
Listing updated: September 02, 2025 at 06:58am
Listed by:
Melissa Buck 402-417-6276,
Woods Bros Realty
Bought with:
Melissa Buck, 20190131
Woods Bros Realty
Source: GPRMLS,MLS#: 22520820
Facts & features
Interior
Bedrooms & bathrooms
- Bedrooms: 2
- Bathrooms: 3
- Full bathrooms: 1
- 3/4 bathrooms: 1
- 1/2 bathrooms: 1
Primary bedroom
- Level: Third
- Area: 170.4
- Dimensions: 12 x 14.2
Bedroom 2
- Level: Third
- Area: 226.5
- Dimensions: 15 x 15.1
Primary bathroom
- Features: Full
Kitchen
- Level: Second
- Area: 232.32
- Dimensions: 13.2 x 17.6
Living room
- Level: Second
- Area: 409.86
- Dimensions: 20.7 x 19.8
Heating
- Natural Gas, Forced Air
Cooling
- Central Air
Appliances
- Included: Range, Refrigerator, Freezer, Washer, Dishwasher, Dryer, Disposal, Microwave
Features
- Wet Bar, High Ceilings, Ceiling Fan(s), Zero Step Entry
- Flooring: Wood, Carpet
- Basement: Other
- Number of fireplaces: 1
- Fireplace features: Direct-Vent Gas Fire
Interior area
- Total structure area: 2,493
- Total interior livable area: 2,493 sqft
- Finished area above ground: 2,493
- Finished area below ground: 0
Property
Parking
- Total spaces: 2
- Parking features: Attached, Garage Door Opener
- Attached garage spaces: 2
Features
- Levels: 2.5 Story
- Patio & porch: Patio, Deck
- Exterior features: Zero Step Entry
- Fencing: Iron
Lot
- Size: 871.20 sqft
- Dimensions: 22 x 42
- Features: Up to 1/4 Acre., City Lot, Corner Lot, Public Sidewalk
Details
- Parcel number: 1023413016005
Construction
Type & style
- Home type: Condo
- Architectural style: Contemporary
- Property subtype: Condominium
- Attached to another structure: Yes
Materials
- Stone, Aluminum Siding
- Foundation: Slab
- Roof: Metal
Condition
- Not New and NOT a Model
- New construction: No
- Year built: 2010
Utilities & green energy
- Sewer: Public Sewer
- Water: Public
- Utilities for property: Electricity Available, Natural Gas Available, Water Available, Sewer Available, Storm Sewer, Phone Available
Community & neighborhood
Location
- Region: Lincoln
- Subdivision: The Option Rowhouse
HOA & financial
HOA
- Has HOA: Yes
- HOA fee: $456 monthly
- Services included: Snow Removal, Other
Other
Other facts
- Listing terms: Private Financing Available,VA Loan,Conventional,Cash
- Ownership: Condominium
Price history
| Date | Event | Price |
|---|---|---|
| 8/29/2025 | Sold | $1,240,000-4.6%$497/sqft |
Source: | ||
| 8/7/2025 | Pending sale | $1,300,000$521/sqft |
Source: | ||
| 7/25/2025 | Listed for sale | $1,300,000+151.5%$521/sqft |
Source: | ||
| 7/31/2013 | Sold | $517,000+142.7%$207/sqft |
Source: Public Record Report a problem | ||
| 2/12/2010 | Sold | $213,000$85/sqft |
Source: Public Record Report a problem | ||
Public tax history
| Year | Property taxes | Tax assessment |
|---|---|---|
| 2024 | $12,545 -17.5% | $907,700 |
| 2023 | $15,213 -13.8% | $907,700 +2.3% |
| 2022 | $17,645 -0.2% | $887,300 |
Find assessor info on the county website
Neighborhood: Haymarket
Nearby schools
GreatSchools rating
- 1/10Mc Phee Elementary SchoolGrades: PK-5Distance: 1 mi
- 3/10Park Middle SchoolGrades: 6-8Distance: 0.8 mi
- 2/10Lincoln High SchoolGrades: 9-12Distance: 1.4 mi
Schools provided by the listing agent
- Elementary: Mcphee
- Middle: Park
- High: Lincoln High
- District: Lincoln Public Schools
Source: GPRMLS. This data may not be complete. We recommend contacting the local school district to confirm school assignments for this home.

Get pre-qualified for a loan
At Zillow Home Loans, we can pre-qualify you in as little as 5 minutes with no impact to your credit score.An equal housing lender. NMLS #10287.

