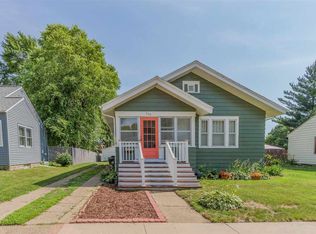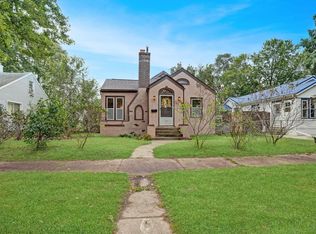Sold for $99,900
$99,900
725 Riehl St, Waterloo, IA 50703
2beds
868sqft
Single Family Residence
Built in 1940
7,405.2 Square Feet Lot
$100,200 Zestimate®
$115/sqft
$861 Estimated rent
Home value
$100,200
$95,000 - $106,000
$861/mo
Zestimate® history
Loading...
Owner options
Explore your selling options
What's special
Character and beautiful wood floors are what you will see when you walk in the front door. This 1-story home has a walk up attic that is ready for your vision! 2-bedrooms on the main level with an updated bath. Kitchen offers nice cupboard space with painted cabinet and appliances. Living/dining room combination with built in cabinet and natural sunlight. Full unfinished lower level with shower stall, laundry hook ups and space. Fenced in back yard, with detached garage stall. Don't miss out check this one out!
Zillow last checked: 8 hours ago
Listing updated: April 03, 2025 at 04:03am
Listed by:
Karmen Schwake 319-239-1281,
Oakridge Real Estate
Bought with:
Mersiha Mustedanagic, B66301000
Vine Valley Real Estate
Source: Northeast Iowa Regional BOR,MLS#: 20250776
Facts & features
Interior
Bedrooms & bathrooms
- Bedrooms: 2
- Bathrooms: 1
- Full bathrooms: 1
Other
- Level: Upper
Other
- Level: Main
Other
- Level: Lower
Dining room
- Level: Main
Kitchen
- Level: Main
Living room
- Level: Main
Heating
- Forced Air, Natural Gas
Cooling
- Ceiling Fan(s), Central Air
Appliances
- Included: Free-Standing Range, Refrigerator
- Laundry: Lower Level
Features
- Ceiling-Cove, Ceiling Fan(s)
- Flooring: Hardwood
- Basement: Block,Floor Drain,Unfinished
- Has fireplace: No
- Fireplace features: None
Interior area
- Total interior livable area: 868 sqft
- Finished area below ground: 0
Property
Parking
- Total spaces: 1
- Parking features: 1 Stall, Detached Garage, Garage Door Opener
- Carport spaces: 1
Features
- Fencing: Fenced
Lot
- Size: 7,405 sqft
- Dimensions: 52x139
Details
- Parcel number: 891323126007
- Zoning: R-2
- Special conditions: Standard
Construction
Type & style
- Home type: SingleFamily
- Architectural style: Bungalow
- Property subtype: Single Family Residence
Materials
- Vinyl Siding
- Roof: Shingle,Asphalt
Condition
- Year built: 1940
Utilities & green energy
- Sewer: Public Sewer
- Water: Public
Community & neighborhood
Security
- Security features: Smoke Detector(s)
Community
- Community features: Sidewalks
Location
- Region: Waterloo
Other
Other facts
- Road surface type: Concrete, Hard Surface Road
Price history
| Date | Event | Price |
|---|---|---|
| 3/31/2025 | Sold | $99,900$115/sqft |
Source: | ||
| 3/3/2025 | Pending sale | $99,900$115/sqft |
Source: | ||
| 2/28/2025 | Listed for sale | $99,900+16.2%$115/sqft |
Source: | ||
| 8/5/2022 | Sold | $86,000+15.4%$99/sqft |
Source: | ||
| 7/5/2022 | Pending sale | $74,500$86/sqft |
Source: | ||
Public tax history
| Year | Property taxes | Tax assessment |
|---|---|---|
| 2024 | $1,409 +17.4% | $80,960 |
| 2023 | $1,200 +2.9% | $80,960 +27.5% |
| 2022 | $1,167 -9.2% | $63,520 |
Find assessor info on the county website
Neighborhood: Riverfront
Nearby schools
GreatSchools rating
- 3/10Lincoln Elementary SchoolGrades: PK-5Distance: 0.7 mi
- 2/10George Washington Carver AcademyGrades: 6-8Distance: 0.8 mi
- 2/10East High SchoolGrades: 9-12Distance: 1.4 mi
Schools provided by the listing agent
- Elementary: Lincoln Elementary Waterloo
- Middle: George Washington Carver Academy
- High: East High
Source: Northeast Iowa Regional BOR. This data may not be complete. We recommend contacting the local school district to confirm school assignments for this home.
Get pre-qualified for a loan
At Zillow Home Loans, we can pre-qualify you in as little as 5 minutes with no impact to your credit score.An equal housing lender. NMLS #10287.

