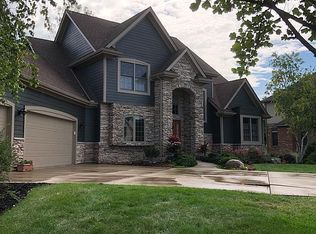Sold for $480,000
$480,000
725 Rosecrest Rd, Tipp City, OH 45371
5beds
3,650sqft
Single Family Residence
Built in 2001
0.6 Acres Lot
$619,600 Zestimate®
$132/sqft
$3,340 Estimated rent
Home value
$619,600
$576,000 - $669,000
$3,340/mo
Zestimate® history
Loading...
Owner options
Explore your selling options
What's special
Welcome to 725 Rosecrest Road, Tipp City, Ohio – a luxurious retreat in Hampton Woods! This exquisite 5-bedroom, 4.5-bathroom residence boasts unparalleled high-end features and upgrades, creating an ambiance of sophistication and comfort. Situated on a private cul-de-sac, this two-story home offers the perfect blend of in-town convenience and secluded privacy.
Upon entering, you are greeted by an elegant foyer that sets the tone for the home's grandeur. The main level features a formal dining room and living room, providing the ideal space for entertaining guests or hosting intimate gatherings. The heart of the home is the gourmet kitchen, showcasing a 5-burner gas cooktop on the island, granite countertops, double oven, custom cabinetry, and top-of-the-line appliances. The adjacent eat-in kitchen seamlessly flows into the family room, creating an open and inviting atmosphere.
This residence is designed for modern living with a dedicated office and loft space, offering flexibility for remote work or additional recreational areas. The expansive primary suite includes a massive jetted tub, double sinks, and ample storage, providing a luxurious retreat. Four additional bedrooms ensure ample space for family and guests.
The full finished basement is a true entertainment haven, featuring daylight windows, a workout room, playroom, media room, and a full bar. A bedroom with a double sink full bath adds convenience and versatility to the lower level, while generous storage spaces cater to practical needs.
Notable features include a whole-house vacuum system, butler's pantry, walk-in pantry, whole-house stereo, lighted under-cabinet lighting, and an irrigation system. The seamless integration of technology and thoughtful design details enhances the overall living experience.
Enjoy the outdoors in your well-appointed lot, surrounded by mature landscaping. This home embodies luxury and functionality. Welcome home to 725 Rosecrest Road!
Zillow last checked: 8 hours ago
Listing updated: May 10, 2024 at 12:11am
Listed by:
Kyle Savoie (937)365-0000,
937 Realty
Bought with:
Curtis Mumma, 2002009247
Mumma Realty
Source: DABR MLS,MLS#: 901523 Originating MLS: Dayton Area Board of REALTORS
Originating MLS: Dayton Area Board of REALTORS
Facts & features
Interior
Bedrooms & bathrooms
- Bedrooms: 5
- Bathrooms: 5
- Full bathrooms: 4
- 1/2 bathrooms: 1
- Main level bathrooms: 2
Primary bedroom
- Level: Main
- Dimensions: 19 x 14
Bedroom
- Level: Second
- Dimensions: 16 x 13
Bedroom
- Level: Second
- Dimensions: 13 x 12
Bedroom
- Level: Second
- Dimensions: 13 x 12
Bedroom
- Level: Basement
- Dimensions: 13 x 12
Breakfast room nook
- Level: Main
- Dimensions: 22 x 10
Dining room
- Level: Main
- Dimensions: 14 x 12
Entry foyer
- Level: Main
- Dimensions: 15 x 12
Family room
- Level: Main
- Dimensions: 15 x 13
Kitchen
- Level: Main
- Dimensions: 19 x 11
Living room
- Level: Main
- Dimensions: 17 x 14
Office
- Level: Main
- Dimensions: 12 x 12
Other
- Level: Second
- Dimensions: 15 x 9
Other
- Level: Main
- Dimensions: 8 x 4
Utility room
- Level: Main
- Dimensions: 8 x 7
Heating
- Forced Air, Natural Gas
Cooling
- Central Air
Appliances
- Included: Built-In Oven, Cooktop, Dishwasher, Disposal, Microwave, Range, Refrigerator, Water Softener, Gas Water Heater, Humidifier
Features
- Wet Bar, Cathedral Ceiling(s), Granite Counters, Jetted Tub, Kitchen Island, Kitchen/Family Room Combo, Pantry, Bar, Walk-In Closet(s), Central Vacuum
- Basement: Full,Finished
- Has fireplace: Yes
- Fireplace features: Gas, Multiple
Interior area
- Total structure area: 3,650
- Total interior livable area: 3,650 sqft
Property
Parking
- Total spaces: 3
- Parking features: Attached, Garage, Garage Door Opener, Storage
- Attached garage spaces: 3
Features
- Levels: Two
- Stories: 2
- Patio & porch: Patio
- Exterior features: Sprinkler/Irrigation, Patio
Lot
- Size: 0.60 Acres
- Dimensions: 0.6
Details
- Parcel number: G15023070
- Zoning: Residential
- Zoning description: Residential
Construction
Type & style
- Home type: SingleFamily
- Property subtype: Single Family Residence
Materials
- Brick, Stone
Condition
- Year built: 2001
Utilities & green energy
- Water: Public
- Utilities for property: Natural Gas Available, Sewer Available, Water Available
Community & neighborhood
Location
- Region: Tipp City
- Subdivision: Hampton Wds
Other
Other facts
- Available date: 12/10/2023
- Listing terms: Conventional,FHA,VA Loan
Price history
| Date | Event | Price |
|---|---|---|
| 1/12/2024 | Sold | $480,000-3%$132/sqft |
Source: | ||
| 12/13/2023 | Pending sale | $495,000$136/sqft |
Source: DABR MLS #901523 Report a problem | ||
| 12/10/2023 | Listed for sale | $495,000+20.7%$136/sqft |
Source: DABR MLS #901523 Report a problem | ||
| 8/23/2016 | Sold | $410,250-16.3%$112/sqft |
Source: Public Record Report a problem | ||
| 7/7/2016 | Listed for sale | $489,900+6.7%$134/sqft |
Source: RE/MAX Victory #715120 Report a problem | ||
Public tax history
| Year | Property taxes | Tax assessment |
|---|---|---|
| 2024 | $8,364 -4.3% | $168,010 -16.6% |
| 2023 | $8,738 -4.4% | $201,360 |
| 2022 | $9,137 +8.8% | $201,360 +20% |
Find assessor info on the county website
Neighborhood: 45371
Nearby schools
GreatSchools rating
- NABroadway Elementary SchoolGrades: 2-3Distance: 0.7 mi
- 7/10Tippecanoe Middle SchoolGrades: 6-8Distance: 1.2 mi
- 7/10Tippecanoe High SchoolGrades: 9-12Distance: 2.2 mi
Schools provided by the listing agent
- District: Tipp City
Source: DABR MLS. This data may not be complete. We recommend contacting the local school district to confirm school assignments for this home.

Get pre-qualified for a loan
At Zillow Home Loans, we can pre-qualify you in as little as 5 minutes with no impact to your credit score.An equal housing lender. NMLS #10287.
