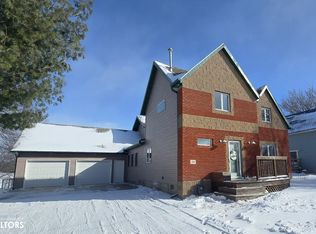Do you like to golf? Want a large yard for children & pets? If so, this 2-3 BR, 1 bath home may be the one for you! Located on a .30 acre lot across from Bear Creek Golf Course, this house offers vinyl siding & a view of a field from the back yard! The front door, w/a window w/built-in blinds, opens to a foyer w/space for coats, book bags, etc. A window in the LR provides a view of the golf course. The kitchen, w/appliances included, features a window overlooking the back yard, & a patio door to the deck. A closet, w/ double & single rods, is located between the kitchen & the door accessing the side yard. Laminate flooring flows between the foyer, LR & kitchen. A staircase in the foyer leads to the UL BRs, bath & hall closet. The MBR has a closet w/organizers. A wall divides a large room into two secondary BRs, w/a closet. The recently painted bath, w/combination T/Sh., has updated ceramic tile in the shower & on the floor, a solid surface countertop & a window. Basement egress window.
This property is off market, which means it's not currently listed for sale or rent on Zillow. This may be different from what's available on other websites or public sources.
