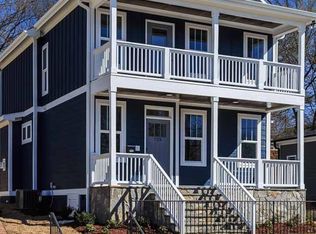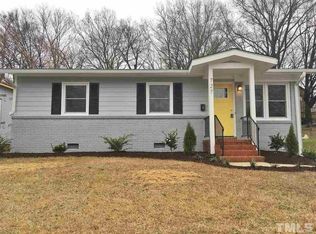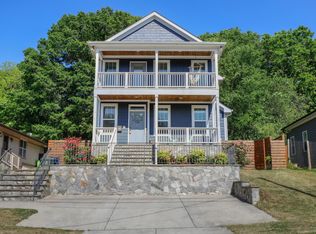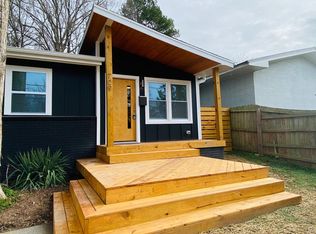Impressive 2000+ sqft Ranch in Hot Area of Downtown! Light & Bright Open Floorplan w/10' Ceilings, Gorgeous Hardwoods & Molding thruout! Kitchen w/Beautiful Backsplash, Gas Stove & Island designed for Entertaining! Huge Dining w/Butler's Pantry! Spacious Master w/Tray Ceiling, Stunning Ensuite &WIC! Sizable Secondary BRs! Enjoy Relaxing on Deck in Private Fenced BY! Fridge, W&D Included! Tankless H2O Heater! No HOA! Walk .5 Mile to Transfer Food Hall/Less than 1 Mile to City Market/Moore Sq. Lots to Love!
This property is off market, which means it's not currently listed for sale or rent on Zillow. This may be different from what's available on other websites or public sources.



