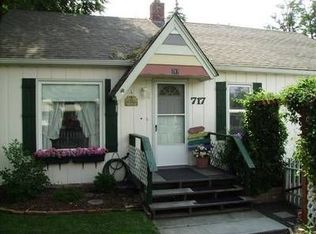Sold
$206,000
725 SE 9th St, Pendleton, OR 97801
3beds
1,008sqft
Residential, Single Family Residence
Built in 1979
4,791.6 Square Feet Lot
$205,000 Zestimate®
$204/sqft
$1,534 Estimated rent
Home value
$205,000
$182,000 - $230,000
$1,534/mo
Zestimate® history
Loading...
Owner options
Explore your selling options
What's special
Charming 3-Bedroom Starter Home or investment rental in Pendleton! Opportunity awaits in this cozy 3-bedroom, 1-bath home with 1008 Sq Ft of living space (+/-). Situated in a peaceful section of Pendleton's South Hill, this home is ideal for first-time buyers or those looking to expand their real estate portfolio with a solid investment property. Key Features include: 3 Bedrooms, 1 Bathroom. 1008 Sq Ft (+/-) of living space. Off-Street Parking for convenience. Gas forced air HVAC for efficient heating & cooling. New Exterior Paint for a fresh look. Kitchen appliances included. Exterior Storage Shed for additional toys. Quiet, friendly neighborhood. With a fresh coat of exterior paint and a great layout, this home offers the perfect canvas to make it your own. Whether you're starting your homeownership journey or adding to your investment portfolio, this property has a lot to offer. Don't miss out. Schedule a showing today and see what this home can offer you!
Zillow last checked: 8 hours ago
Listing updated: September 22, 2025 at 03:06am
Listed by:
Kevin Hale 541-969-8243,
Coldwell Banker Farley Company
Bought with:
Dawn Blalack, 201209982
Keller Williams PDX Central
Source: RMLS (OR),MLS#: 196697487
Facts & features
Interior
Bedrooms & bathrooms
- Bedrooms: 3
- Bathrooms: 1
- Full bathrooms: 1
- Main level bathrooms: 1
Primary bedroom
- Level: Main
Bedroom 2
- Level: Main
Bedroom 3
- Level: Main
Dining room
- Level: Main
Kitchen
- Level: Main
Living room
- Level: Main
Heating
- Forced Air
Cooling
- Central Air
Appliances
- Included: Dishwasher, Free-Standing Range, Free-Standing Refrigerator, Gas Water Heater
Features
- Flooring: Vinyl, Wall to Wall Carpet
- Windows: Double Pane Windows, Vinyl Frames
- Basement: Crawl Space
Interior area
- Total structure area: 1,008
- Total interior livable area: 1,008 sqft
Property
Parking
- Parking features: Driveway
- Has uncovered spaces: Yes
Accessibility
- Accessibility features: One Level, Accessibility
Features
- Levels: One
- Stories: 1
- Exterior features: Yard
- Has view: Yes
- View description: Seasonal, Territorial
Lot
- Size: 4,791 sqft
- Features: Corner Lot, Level, SqFt 3000 to 4999
Details
- Additional structures: ToolShed
- Parcel number: 111258
- Zoning: R2
Construction
Type & style
- Home type: SingleFamily
- Architectural style: Ranch
- Property subtype: Residential, Single Family Residence
Materials
- T111 Siding
- Foundation: Concrete Perimeter
- Roof: Composition
Condition
- Resale
- New construction: No
- Year built: 1979
Utilities & green energy
- Gas: Gas
- Sewer: Public Sewer
- Water: Public
Community & neighborhood
Location
- Region: Pendleton
Other
Other facts
- Listing terms: Cash,Conventional,FHA
- Road surface type: Paved
Price history
| Date | Event | Price |
|---|---|---|
| 9/17/2025 | Sold | $206,000+9%$204/sqft |
Source: | ||
| 8/12/2025 | Pending sale | $189,000$188/sqft |
Source: | ||
| 8/8/2025 | Listed for sale | $189,000+85.8%$188/sqft |
Source: | ||
| 5/16/2008 | Sold | $101,722+13.2%$101/sqft |
Source: Public Record Report a problem | ||
| 4/3/2007 | Sold | $89,900$89/sqft |
Source: Public Record Report a problem | ||
Public tax history
| Year | Property taxes | Tax assessment |
|---|---|---|
| 2024 | $1,844 +5.4% | $99,590 +6.1% |
| 2022 | $1,751 +3.1% | $93,880 +3% |
| 2021 | $1,699 +3% | $91,150 +3% |
Find assessor info on the county website
Neighborhood: 97801
Nearby schools
GreatSchools rating
- NAPendleton Early Learning CenterGrades: PK-KDistance: 1.2 mi
- 5/10Sunridge Middle SchoolGrades: 6-8Distance: 1.4 mi
- 5/10Pendleton High SchoolGrades: 9-12Distance: 1.5 mi
Schools provided by the listing agent
- Elementary: Washington
- Middle: Sunridge
- High: Pendleton
Source: RMLS (OR). This data may not be complete. We recommend contacting the local school district to confirm school assignments for this home.

Get pre-qualified for a loan
At Zillow Home Loans, we can pre-qualify you in as little as 5 minutes with no impact to your credit score.An equal housing lender. NMLS #10287.
