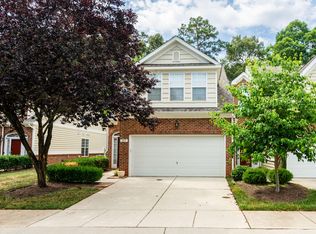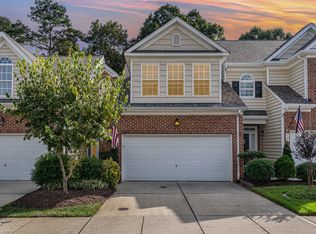Sold for $400,000 on 10/11/23
$400,000
725 Swan Neck Ln, Raleigh, NC 27615
3beds
2,006sqft
Townhouse, Residential
Built in 2006
4,356 Square Feet Lot
$427,200 Zestimate®
$199/sqft
$2,200 Estimated rent
Home value
$427,200
$406,000 - $449,000
$2,200/mo
Zestimate® history
Loading...
Owner options
Explore your selling options
What's special
Fabulous townhouse in great North Raleigh location is priced to sell. Three generous sized bedrooms and loft. Enter downstairs to two story foyer, hardwood floors, open plan. Look out of large family room w/plantation shutters to fenced private courtyard. Downstairs primary bedroom with large shower and walk-in closet. Upstairs you will find 2 large bedrooms with buddy bath (1 could be bonus/office) and a loft. Take a stroll around the neighborhood lake. Close to target, whole foods, restaurants, 540 and downtown.
Zillow last checked: 8 hours ago
Listing updated: October 27, 2025 at 11:55pm
Listed by:
Betty Bargoil 919-601-4478,
EXP Realty LLC
Bought with:
Ashley Hsieh, 296970
Triangle Investment Realty
Source: Doorify MLS,MLS#: 2534641
Facts & features
Interior
Bedrooms & bathrooms
- Bedrooms: 3
- Bathrooms: 3
- Full bathrooms: 2
- 1/2 bathrooms: 1
Heating
- Floor Furnace, Natural Gas
Cooling
- Central Air
Appliances
- Included: Dishwasher, Dryer, Electric Range, Electric Water Heater, Plumbed For Ice Maker, Refrigerator, Self Cleaning Oven, Washer
- Laundry: Main Level
Features
- Bathtub Only, Double Vanity, Entrance Foyer, High Ceilings, Pantry, Master Downstairs, Shower Only, Smooth Ceilings, Walk-In Closet(s), Walk-In Shower
- Flooring: Carpet, Tile, Vinyl
- Windows: Blinds
- Number of fireplaces: 1
Interior area
- Total structure area: 2,006
- Total interior livable area: 2,006 sqft
- Finished area above ground: 2,006
- Finished area below ground: 0
Property
Parking
- Total spaces: 2
- Parking features: Garage
- Garage spaces: 2
Features
- Levels: Two
- Stories: 2
- Patio & porch: Patio
- Exterior features: Fenced Yard, Rain Gutters
- Has view: Yes
Lot
- Size: 4,356 sqft
- Features: Landscaped
Details
- Parcel number: 1707284972
Construction
Type & style
- Home type: Townhouse
- Architectural style: Transitional
- Property subtype: Townhouse, Residential
Materials
- Brick
- Foundation: Slab
Condition
- New construction: No
- Year built: 2006
Details
- Builder name: Comstock
Utilities & green energy
- Sewer: Public Sewer
- Water: Public
- Utilities for property: Cable Available
Community & neighborhood
Location
- Region: Raleigh
- Subdivision: Allyns Landing
HOA & financial
HOA
- Has HOA: Yes
- HOA fee: $155 monthly
- Services included: Maintenance Grounds, Maintenance Structure
Other financial information
- Additional fee information: Second HOA Fee $0 Annually
Price history
| Date | Event | Price |
|---|---|---|
| 10/11/2023 | Sold | $400,000$199/sqft |
Source: | ||
| 10/2/2023 | Contingent | $400,000$199/sqft |
Source: | ||
| 9/29/2023 | Listed for sale | $400,000+63.3%$199/sqft |
Source: | ||
| 12/19/2006 | Sold | $245,000$122/sqft |
Source: Public Record Report a problem | ||
Public tax history
| Year | Property taxes | Tax assessment |
|---|---|---|
| 2025 | $3,840 +0.4% | $437,992 |
| 2024 | $3,824 +12.9% | $437,992 +41.7% |
| 2023 | $3,389 +7.6% | $309,038 |
Find assessor info on the county website
Neighborhood: North Raleigh
Nearby schools
GreatSchools rating
- 5/10Lead Mine ElementaryGrades: K-5Distance: 0.2 mi
- 8/10West Millbrook MiddleGrades: 6-8Distance: 1.3 mi
- 6/10Sanderson HighGrades: 9-12Distance: 2 mi
Schools provided by the listing agent
- Elementary: Wake - Lead Mine
- Middle: Wake - West Millbrook
- High: Wake - Sanderson
Source: Doorify MLS. This data may not be complete. We recommend contacting the local school district to confirm school assignments for this home.
Get a cash offer in 3 minutes
Find out how much your home could sell for in as little as 3 minutes with a no-obligation cash offer.
Estimated market value
$427,200
Get a cash offer in 3 minutes
Find out how much your home could sell for in as little as 3 minutes with a no-obligation cash offer.
Estimated market value
$427,200

