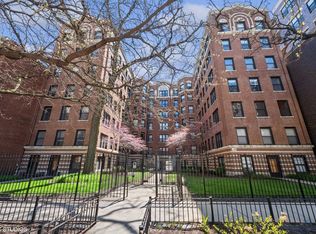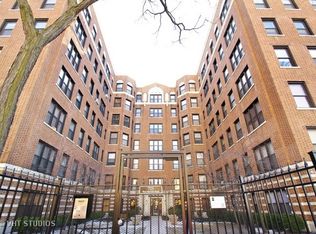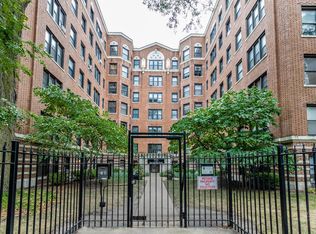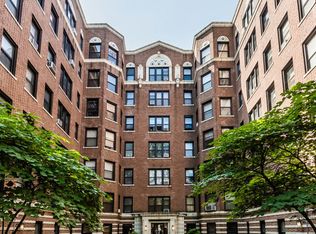Closed
$185,000
725 W Sheridan Rd APT 301, Chicago, IL 60613
1beds
717sqft
Condominium, Single Family Residence
Built in 1925
-- sqft lot
$213,000 Zestimate®
$258/sqft
$1,854 Estimated rent
Home value
$213,000
$196,000 - $232,000
$1,854/mo
Zestimate® history
Loading...
Owner options
Explore your selling options
What's special
PRIME LOCATION! URBAN CHIC + VINTAGE COMFORT INVITE YOU INTO THIS CHARMING & BRIGHT 1 BEDROOM CORNER UNIT + DEEDED PARKING LOCATED IN VERY HOT POCKET OF NORTH LAKEVIEW! WELCOMING FLOOR PLAN WITH PLENTY OF UNIQUE DETAILS AND UPDATES THROUGHOUT. TONS OF CLOSET SPACE + OVERSIZED & SPACIOUS LIVING ROOM! SEPARATE DINING/OFFICE AREA + EAT IN KITCHEN! KITCHEN WITH QUARTZ COUNTERTOPS, DISHWASHER AND STAINLESS STEEL APPLIANCES, AND COZY BEDROOM. DEN IS NOT ENCLOSED, BUT AN OPEN SPACE NEXT TO THE KITCHEN. ASSESSMENT INCLUDES HEAT, WATER. SHORT WALK TO EL TRAIN, BUS STOP, STARBUCKS, LAKE MICHIGAN, BIKE PATHS, WRIGLEY FIELD, RESTAURANTS, WHOLE FOODS ETC! LAUNDRY CAN BE ADDED TO UNIT. PLEASE CHECK WITH ASSN. $290 ASSESSMENT INCLUDES PARKING ASSESSMENTS. SELLER IS AN ILLINOIS LICENSED REAL ESTATE BROKER -AGENT OWNED.
Zillow last checked: 10 hours ago
Listing updated: September 29, 2023 at 01:01am
Listing courtesy of:
Arlyn Tratt, ABR,GREEN 773-370-0003,
NextHome Elite
Bought with:
Brady Miller
ALLURE Real Estate
Source: MRED as distributed by MLS GRID,MLS#: 11760239
Facts & features
Interior
Bedrooms & bathrooms
- Bedrooms: 1
- Bathrooms: 1
- Full bathrooms: 1
Primary bedroom
- Features: Window Treatments (Blinds)
- Level: Main
- Area: 91 Square Feet
- Dimensions: 7X13
Den
- Level: Main
- Area: 56 Square Feet
- Dimensions: 7X8
Dining room
- Level: Main
- Area: 88 Square Feet
- Dimensions: 8X11
Kitchen
- Features: Kitchen (Eating Area-Breakfast Bar, SolidSurfaceCounter, Updated Kitchen), Window Treatments (Blinds)
- Level: Main
- Area: 112 Square Feet
- Dimensions: 7X16
Living room
- Features: Window Treatments (Blinds)
- Level: Main
- Area: 187 Square Feet
- Dimensions: 11X17
Heating
- Steam, Radiator(s)
Cooling
- Wall Unit(s)
Appliances
- Included: Range, Dishwasher, Refrigerator, Stainless Steel Appliance(s)
- Laundry: Common Area
Features
- Basement: None
Interior area
- Total structure area: 0
- Total interior livable area: 717 sqft
Property
Parking
- Total spaces: 1
- Parking features: On Site, Owned
Accessibility
- Accessibility features: No Disability Access
Details
- Additional parcels included: 14211020421095
- Parcel number: 14211020421013
- Special conditions: None
Construction
Type & style
- Home type: Condo
- Property subtype: Condominium, Single Family Residence
Materials
- Brick
Condition
- New construction: No
- Year built: 1925
- Major remodel year: 2019
Utilities & green energy
- Sewer: Public Sewer
- Water: Lake Michigan
Community & neighborhood
Location
- Region: Chicago
HOA & financial
HOA
- Has HOA: Yes
- HOA fee: $290 monthly
- Amenities included: Coin Laundry, Elevator(s)
- Services included: Heat, Water, Parking, Insurance, Scavenger, Snow Removal
Other
Other facts
- Listing terms: Cash
- Ownership: Condo
Price history
| Date | Event | Price |
|---|---|---|
| 9/22/2023 | Sold | $185,000-7.5%$258/sqft |
Source: | ||
| 9/9/2023 | Contingent | $199,900$279/sqft |
Source: | ||
| 8/24/2023 | Price change | $199,900-4.8%$279/sqft |
Source: | ||
| 8/15/2023 | Price change | $209,900-2.3%$293/sqft |
Source: | ||
| 8/2/2023 | Price change | $214,900-2.3%$300/sqft |
Source: | ||
Public tax history
| Year | Property taxes | Tax assessment |
|---|---|---|
| 2023 | $3,265 +2.6% | $15,473 |
| 2022 | $3,182 +2.3% | $15,473 |
| 2021 | $3,111 +9.6% | $15,473 +21.5% |
Find assessor info on the county website
Neighborhood: Lake View
Nearby schools
GreatSchools rating
- 5/10Greeley Elementary SchoolGrades: PK-8Distance: 0.1 mi
- 3/10Lake View High SchoolGrades: 9-12Distance: 1 mi
Schools provided by the listing agent
- District: 299
Source: MRED as distributed by MLS GRID. This data may not be complete. We recommend contacting the local school district to confirm school assignments for this home.

Get pre-qualified for a loan
At Zillow Home Loans, we can pre-qualify you in as little as 5 minutes with no impact to your credit score.An equal housing lender. NMLS #10287.
Sell for more on Zillow
Get a free Zillow Showcase℠ listing and you could sell for .
$213,000
2% more+ $4,260
With Zillow Showcase(estimated)
$217,260


