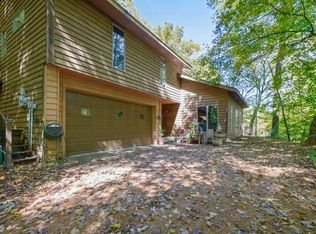Closed
$650,000
7250 Maplewood Rd, Cologne, MN 55322
3beds
3,361sqft
Single Family Residence
Built in 1991
2.64 Acres Lot
$640,600 Zestimate®
$193/sqft
$3,230 Estimated rent
Home value
$640,600
$583,000 - $705,000
$3,230/mo
Zestimate® history
Loading...
Owner options
Explore your selling options
What's special
Welcome to the American Dream on 2.64 glorious acres and this custom crafted country home. Care was taken in EVERY detail...beginning with the setting as to ensure a sunrise at the primary bedroom and wrap-around porch. Countless mornings spent drinking coffee & watching the spectacular view as the sun rose to begin another day. Numerous fruit trees including; pear, apple, plum, cherry and flowering crab which attract an abundance of birds and wildlife. Orioles, bluebirds, indigo buntings, cardinals and hummingbirds find a home here...you will too. The woodwork is spectacular boasting maple & hickory floors with walnut inlays. A generous kitchen & dining room provides ample space to fill with loved ones...whether preparing a meal, playing a game or sharing a story. Gorgeous antique double doors welcome you into the living room where you are further embraced by a wood burning fireplace, keeping you toasty on those snowy winter evenings. This home was custom built by the owner and must be toured to capture its essence and all the possibilities a quiet country life has to offer. "Home is where love resides, memories are created, and laughter never ends."
Zillow last checked: 8 hours ago
Listing updated: September 24, 2025 at 08:50am
Listed by:
Nancy James Anderson 952-999-6422,
Edina Realty, Inc.
Bought with:
Tricia Jo Leanger
Compass
Source: NorthstarMLS as distributed by MLS GRID,MLS#: 6726675
Facts & features
Interior
Bedrooms & bathrooms
- Bedrooms: 3
- Bathrooms: 3
- Full bathrooms: 2
- 1/2 bathrooms: 1
Bedroom 1
- Level: Upper
- Area: 169 Square Feet
- Dimensions: 13x13
Bedroom 2
- Level: Upper
- Area: 156 Square Feet
- Dimensions: 13x12
Bedroom 3
- Level: Upper
- Area: 130 Square Feet
- Dimensions: 13x10
Primary bathroom
- Level: Upper
- Area: 117 Square Feet
- Dimensions: 13x9
Other
- Level: Main
- Area: 196 Square Feet
- Dimensions: 14x14
Deck
- Level: Main
- Area: 168 Square Feet
- Dimensions: 14x12
Dining room
- Level: Main
- Area: 143 Square Feet
- Dimensions: 13x11
Foyer
- Level: Main
- Area: 50 Square Feet
- Dimensions: 10x5
Kitchen
- Level: Main
- Area: 195 Square Feet
- Dimensions: 15x13
Laundry
- Level: Main
- Area: 150 Square Feet
- Dimensions: 15x10
Living room
- Level: Main
- Area: 221 Square Feet
- Dimensions: 17x13
Porch
- Level: Main
- Area: 174 Square Feet
- Dimensions: 29x6
Other
- Level: Main
- Area: 128 Square Feet
- Dimensions: 16x8
Workshop
- Level: Upper
- Area: 273 Square Feet
- Dimensions: 13x21
Heating
- Dual, Fireplace(s), Heat Pump, Humidifier, Wood Stove
Cooling
- Central Air, Dual, Wall Unit(s)
Appliances
- Included: Chandelier, Dishwasher, Dryer, Electric Water Heater, Exhaust Fan, Humidifier, Water Filtration System, Microwave, Range, Refrigerator, Stainless Steel Appliance(s), Washer, Water Softener Owned
Features
- Basement: Block,Daylight,Drain Tiled,Drainage System,Egress Window(s),Storage Space,Sump Basket,Sump Pump,Unfinished,Walk-Out Access
- Number of fireplaces: 1
- Fireplace features: Circulating, Living Room, Wood Burning, Wood Burning Stove
Interior area
- Total structure area: 3,361
- Total interior livable area: 3,361 sqft
- Finished area above ground: 2,085
- Finished area below ground: 0
Property
Parking
- Total spaces: 3
- Parking features: Attached, Gravel, Shared Driveway, Electric, Garage Door Opener, Storage, Tandem
- Attached garage spaces: 3
- Has uncovered spaces: Yes
Accessibility
- Accessibility features: None
Features
- Levels: Two
- Stories: 2
- Patio & porch: Deck, Front Porch, Porch, Rear Porch, Wrap Around
- Pool features: None
- Fencing: None
Lot
- Size: 2.64 Acres
- Dimensions: 383 x 250 x 349 x 413
- Features: Irregular Lot, Many Trees
Details
- Additional structures: Workshop, Storage Shed
- Foundation area: 1276
- Parcel number: 040750030
- Zoning description: Agriculture,Other
- Other equipment: Fuel Tank - Rented
Construction
Type & style
- Home type: SingleFamily
- Property subtype: Single Family Residence
Materials
- Vinyl Siding, Block, Other, Frame
- Roof: Age 8 Years or Less,Asphalt
Condition
- Age of Property: 34
- New construction: No
- Year built: 1991
Utilities & green energy
- Electric: Circuit Breakers, 200+ Amp Service
- Gas: Propane
- Sewer: Mound Septic, Private Sewer
- Water: Private, Well
- Utilities for property: Underground Utilities
Community & neighborhood
Location
- Region: Cologne
- Subdivision: Bevens Hills
HOA & financial
HOA
- Has HOA: No
Other
Other facts
- Road surface type: Unimproved
Price history
| Date | Event | Price |
|---|---|---|
| 9/23/2025 | Sold | $650,000$193/sqft |
Source: | ||
| 8/18/2025 | Pending sale | $650,000$193/sqft |
Source: | ||
| 7/18/2025 | Listed for sale | $650,000$193/sqft |
Source: | ||
Public tax history
| Year | Property taxes | Tax assessment |
|---|---|---|
| 2025 | $5,818 +6.2% | $656,100 +0.6% |
| 2024 | $5,476 +0.2% | $652,100 +4.9% |
| 2023 | $5,466 | $621,800 +1.1% |
Find assessor info on the county website
Neighborhood: 55322
Nearby schools
GreatSchools rating
- 9/10Southview Elementary SchoolGrades: K-5Distance: 8.6 mi
- 7/10Waconia Middle SchoolGrades: 6-8Distance: 8.7 mi
- 8/10Waconia Senior High SchoolGrades: 9-12Distance: 9 mi
Get a cash offer in 3 minutes
Find out how much your home could sell for in as little as 3 minutes with a no-obligation cash offer.
Estimated market value$640,600
Get a cash offer in 3 minutes
Find out how much your home could sell for in as little as 3 minutes with a no-obligation cash offer.
Estimated market value
$640,600
