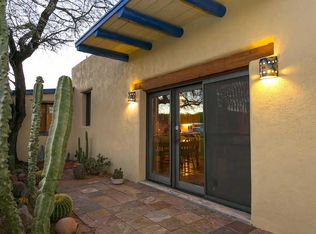Sold for $1,650,000
$1,650,000
7251 N Cortaro Rd, Tucson, AZ 85743
4beds
4,346sqft
Single Family Residence
Built in 1974
3 Acres Lot
$1,605,100 Zestimate®
$380/sqft
$3,635 Estimated rent
Home value
$1,605,100
$1.48M - $1.75M
$3,635/mo
Zestimate® history
Loading...
Owner options
Explore your selling options
What's special
Your dream home awaits! Set on a sprawling 3-acre property with breathtaking mountain and sunset views, this Completely REMODELED gem is a rare find. A grand circular paver driveway leads to a 3-car garage, a 2-RV garage, and an RV gate, offering ample space for vehicles and toys. Inside, the home showcases wood flooring, pre-wired surround sound, and an elegant see-through fireplace connecting the great room to the formal dining area. The sleek, modern kitchen is a chef's delight, featuring Cambria Quartz counters and backsplash, stainless steel appliances with wall ovens, an abundance of white cabinetry, and a spacious center island with a breakfast bar. The sizable primary retreat is a sanctuary, complete with its own cozy fireplace and private backyard access... Double doors open to a luxurious main bathroom boasting a soaking tub, dual sinks with stunning Panther granite counters and backsplash, and a large walk-in closet. Additional spaces include a bonus room and a versatile den, perfect for a home office or an extra bedroom. Step outside to your personal oasis! The expansive backyard is designed for entertaining, featuring a covered patio, a built-in BBQ, a firepit, and endless room for outdoor activities. With its blend of luxury, functionality, and unforgettable views, this property is truly one of a kind. This gem has it all! Come and experience it for yourself!
Zillow last checked: 8 hours ago
Listing updated: March 03, 2025 at 09:00am
Listed by:
Bryan R Alvarez 520-955-3295,
BIG REALTY Solutions, LLC,
Sarah Cassandra Aguilar 520-878-7603
Bought with:
Bryan R Alvarez
BIG REALTY Solutions, LLC
Sarah Cassandra Aguilar
Source: MLS of Southern Arizona,MLS#: 22429743
Facts & features
Interior
Bedrooms & bathrooms
- Bedrooms: 4
- Bathrooms: 5
- Full bathrooms: 5
Primary bathroom
- Features: Double Vanity, Separate Shower(s), Soaking Tub
Dining room
- Features: Breakfast Bar, Formal Dining Room
Kitchen
- Description: Pantry: Cabinet,Countertops: Cambria Quartz
Living room
- Features: Off Kitchen
Heating
- Forced Air
Cooling
- Central Air
Appliances
- Included: Dishwasher, Disposal, Gas Cooktop, Gas Oven, Microwave, Refrigerator, Wine Cooler, Water Heater: Natural Gas, Appliance Color: Stainless
- Laundry: Laundry Room, Sink
Features
- Walk-In Closet(s), Wall Paper, High Speed Internet, Sound System, Living Room, Bonus Room, Den, Exercise Room, Library
- Flooring: Vinyl, Wood, 5/8'' Thick Wood Flr
- Windows: Window Covering: Stay
- Has basement: No
- Number of fireplaces: 3
- Fireplace features: Fire Pit, See Through, Dining Room, Living Room, Patio, Primary Bedroom
Interior area
- Total structure area: 4,346
- Total interior livable area: 4,346 sqft
Property
Parking
- Total spaces: 5
- Parking features: Covered RV Parking, RV Garage, RV Access/Parking, Attached, Detached, Oversized, Over Height Garage, Paved, Circular Driveway, Driveway
- Attached garage spaces: 5
- Has uncovered spaces: Yes
- Details: RV Parking: Covered, RV Parking: Space Available
Accessibility
- Accessibility features: Door Levers
Features
- Levels: One
- Stories: 1
- Patio & porch: Covered, Patio, Travertine Tile
- Pool features: None
- Spa features: None
- Fencing: Block
- Has view: Yes
- View description: City, Desert, Mountain(s), Sunrise, Sunset
Lot
- Size: 3 Acres
- Features: Corner Lot, North/South Exposure, Landscape - Front: Artificial Turf, Decorative Gravel, Desert Plantings, Low Care, Natural Desert, Trees, Landscape - Rear: Decorative Gravel, Desert Plantings, Grass, Trees
Details
- Parcel number: 22132016E
- Zoning: SR
- Special conditions: Standard
Construction
Type & style
- Home type: SingleFamily
- Architectural style: Contemporary,Modern
- Property subtype: Single Family Residence
Materials
- Burnt Adobe, Frame - Stucco, Stone
- Roof: Built-Up
Condition
- Existing
- New construction: No
- Year built: 1974
Utilities & green energy
- Electric: Tep
- Gas: Natural
- Sewer: Septic Tank, 2 Septic Systems
- Water: Public
- Utilities for property: Cable Connected, Phone Connected
Community & neighborhood
Security
- Security features: Alarm Installed, Closed Circuit Camera(s), Smoke Detector(s), Alarm System
Community
- Community features: None
Location
- Region: Tucson
- Subdivision: N/A
HOA & financial
HOA
- Has HOA: No
- Amenities included: None
- Services included: None
Other
Other facts
- Listing terms: Cash,Conventional
- Ownership: Fee (Simple)
- Ownership type: Sole Proprietor
- Road surface type: Paved
Price history
| Date | Event | Price |
|---|---|---|
| 2/24/2025 | Sold | $1,650,000-2.9%$380/sqft |
Source: | ||
| 2/24/2025 | Pending sale | $1,699,000$391/sqft |
Source: | ||
| 12/9/2024 | Contingent | $1,699,000$391/sqft |
Source: | ||
| 12/6/2024 | Listed for sale | $1,699,000+269.3%$391/sqft |
Source: | ||
| 6/8/2021 | Sold | $460,000$106/sqft |
Source: | ||
Public tax history
| Year | Property taxes | Tax assessment |
|---|---|---|
| 2025 | $3,110 +4.5% | $29,814 -1.4% |
| 2024 | $2,976 +7.4% | $30,251 +21.2% |
| 2023 | $2,772 -37.5% | $24,966 +21.7% |
Find assessor info on the county website
Neighborhood: Tucson Mountains
Nearby schools
GreatSchools rating
- 8/10Coyote Trail Elementary SchoolGrades: PK-6Distance: 1.1 mi
- 3/10Marana Middle SchoolGrades: 7-8Distance: 9.9 mi
- 6/10Marana High SchoolGrades: 9-12Distance: 6.9 mi
Schools provided by the listing agent
- Elementary: Coyote Trail
- Middle: Marana
- High: Marana
- District: Marana
Source: MLS of Southern Arizona. This data may not be complete. We recommend contacting the local school district to confirm school assignments for this home.
Get a cash offer in 3 minutes
Find out how much your home could sell for in as little as 3 minutes with a no-obligation cash offer.
Estimated market value$1,605,100
Get a cash offer in 3 minutes
Find out how much your home could sell for in as little as 3 minutes with a no-obligation cash offer.
Estimated market value
$1,605,100
