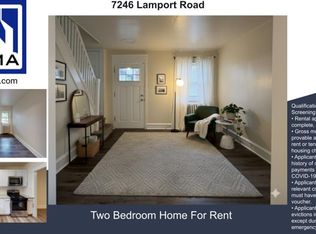Sold for $175,000
$175,000
7252 Lamport Rd, Upper Darby, PA 19082
3beds
956sqft
Townhouse
Built in 1930
1,307 Square Feet Lot
$179,700 Zestimate®
$183/sqft
$1,755 Estimated rent
Home value
$179,700
$167,000 - $190,000
$1,755/mo
Zestimate® history
Loading...
Owner options
Explore your selling options
What's special
Welcome to 7252 Lamport Road! Step into with newly finished flooring throughout, 3 bedroom 1 bath, cozy and sunbathed with newly renovated kitchen with beautiful white back splash, matching white cabinetry, quartz counters, and ceramic flooring, high end stainless steel appliances, including dishwasher, refrigerator, garbage disposal and 5 burner stove. Through the kitchen to the shared deck find newly renovated exterior deck fencing, newly updated front siding and shingled roof porch framing. Basement laundry, 1 attached car garage, on street and rear parking, front yard, rear driveway. Ceiling fans throughout, bathroom skylight. Close to Cobbs Creek Parkway, which leads to highways and the the Philadelphia International Airport. Close to schools, restaurants, and transportation.
Zillow last checked: 8 hours ago
Listing updated: May 10, 2024 at 07:43am
Listed by:
Laverne Glenn 610-290-3893,
BHHS Fox & Roach-Haverford
Bought with:
Renay Martin, rs290765
Keller Williams Hometown
Source: Bright MLS,MLS#: PADE2064082
Facts & features
Interior
Bedrooms & bathrooms
- Bedrooms: 3
- Bathrooms: 1
- Full bathrooms: 1
Basement
- Area: 128
Heating
- Radiator, Natural Gas
Cooling
- None
Appliances
- Included: Dishwasher, Disposal, Refrigerator, Microwave, Washer, Dryer, Oven/Range - Gas, Gas Water Heater
- Laundry: In Basement
Features
- Floor Plan - Traditional, Ceiling Fan(s), Dining Area, Dry Wall, 2 Story Ceilings
- Flooring: Hardwood, Ceramic Tile
- Doors: Storm Door(s)
- Windows: Double Pane Windows, Replacement
- Basement: Rear Entrance,Unfinished,Walk-Out Access
- Has fireplace: No
Interior area
- Total structure area: 1,084
- Total interior livable area: 956 sqft
- Finished area above ground: 956
Property
Parking
- Total spaces: 2
- Parking features: Garage Faces Rear, Asphalt, Attached, Driveway, On Street
- Attached garage spaces: 1
- Uncovered spaces: 1
Accessibility
- Accessibility features: Accessible Doors, Doors - Swing In
Features
- Levels: Two
- Stories: 2
- Patio & porch: Porch, Deck
- Exterior features: Sidewalks, Lighting, Street Lights
- Pool features: None
- Fencing: Chain Link
- Has view: Yes
- View description: Street
Lot
- Size: 1,307 sqft
- Dimensions: 14.00 x 80.00
- Features: Front Yard, Suburban, Unknown Soil Type
Details
- Additional structures: Above Grade
- Parcel number: 16040109300
- Zoning: R-10
- Zoning description: Single Family
- Special conditions: Standard
Construction
Type & style
- Home type: Townhouse
- Architectural style: Colonial
- Property subtype: Townhouse
Materials
- Frame, Masonry
- Foundation: Concrete Perimeter, Slab
- Roof: Pitched,Shingle,Flat
Condition
- Very Good
- New construction: No
- Year built: 1930
Utilities & green energy
- Electric: 100 Amp Service
- Sewer: Public Sewer
- Water: Public
- Utilities for property: Electricity Available, Natural Gas Available, Cable Available, Cable, Fiber Optic
Community & neighborhood
Location
- Region: Upper Darby
- Subdivision: Stonehurst
- Municipality: UPPER DARBY TWP
Other
Other facts
- Listing agreement: Exclusive Agency
- Listing terms: Cash,Conventional,FHA,VA Loan
- Ownership: Fee Simple
- Road surface type: Black Top
Price history
| Date | Event | Price |
|---|---|---|
| 5/10/2024 | Sold | $175,000+3%$183/sqft |
Source: | ||
| 5/5/2024 | Pending sale | $169,900$178/sqft |
Source: | ||
| 3/29/2024 | Contingent | $169,900$178/sqft |
Source: | ||
| 3/26/2024 | Listed for sale | $169,900+176.3%$178/sqft |
Source: | ||
| 10/8/2019 | Listing removed | $1,200$1/sqft |
Source: BHHS Fox & Roach-Haverford #PADE500830 Report a problem | ||
Public tax history
| Year | Property taxes | Tax assessment |
|---|---|---|
| 2025 | $2,683 +3.5% | $61,290 |
| 2024 | $2,592 +1% | $61,290 |
| 2023 | $2,568 +2.8% | $61,290 |
Find assessor info on the county website
Neighborhood: 19082
Nearby schools
GreatSchools rating
- 2/10Stonehurst Hills El SchoolGrades: 1-5Distance: 0.3 mi
- 3/10Beverly Hills Middle SchoolGrades: 6-8Distance: 0.6 mi
- 3/10Upper Darby Senior High SchoolGrades: 9-12Distance: 1.3 mi
Schools provided by the listing agent
- Elementary: Aronimink
- Middle: Beverly Hills
- High: U Darby
- District: Upper Darby
Source: Bright MLS. This data may not be complete. We recommend contacting the local school district to confirm school assignments for this home.
Get pre-qualified for a loan
At Zillow Home Loans, we can pre-qualify you in as little as 5 minutes with no impact to your credit score.An equal housing lender. NMLS #10287.
