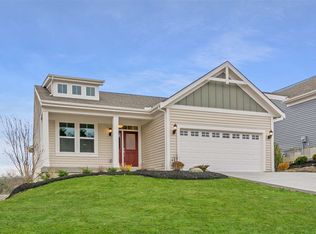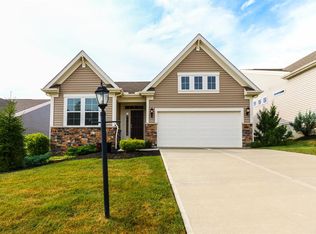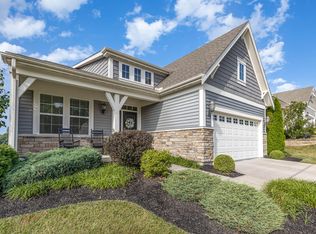Sold for $420,000 on 09/15/25
$420,000
7253 Rimrock Ln, Alexandria, KY 41001
2beds
2,422sqft
Patio Home, Residential, Single Family Residence
Built in 2019
7,405.2 Square Feet Lot
$422,800 Zestimate®
$173/sqft
$2,426 Estimated rent
Home value
$422,800
$359,000 - $495,000
$2,426/mo
Zestimate® history
Loading...
Owner options
Explore your selling options
What's special
This thoughtfully crafted patio home delivers the carefree lifestyle you've been dreaming of, with single-level living that doesn't sacrifice space or style. The HOA takes care of all the lawn maintenance—including mowing, mulching, and more—so you can spend your summer lounging at the community pool instead.
Inside, a stunning wall of windows bathes the open-concept layout in natural light, creating an inviting, airy feel that's perfect for both quiet evenings and lively get-togethers. The expansive rooms provide plenty of flexibility, while a dedicated office nook is tailor-made for working from home or pursuing hobbies.
Step onto your covered porch to enjoy your own private oasis, framed by beautifully maintained landscaping. An unfinished basement delivers abundant potential for storage, projects, or future living space. Exceptionally well cared for and truly move-in ready, this home balances comfort, elegance, and easy living in one irresistible package.
Zillow last checked: 8 hours ago
Listing updated: October 15, 2025 at 10:17pm
Listed by:
Annie Venerable 859-578-8111,
Pivot Realty Group
Bought with:
The Cindy Shetterly Team, 220012
Keller Williams Realty Services
Source: NKMLS,MLS#: 634106
Facts & features
Interior
Bedrooms & bathrooms
- Bedrooms: 2
- Bathrooms: 2
- Full bathrooms: 2
Primary bedroom
- Features: See Remarks
- Level: First
- Area: 336
- Dimensions: 14 x 24
Bedroom 2
- Features: See Remarks
- Level: First
- Area: 168
- Dimensions: 12 x 14
Breakfast room
- Features: See Remarks
- Level: First
- Area: 120
- Dimensions: 12 x 10
Dining room
- Features: See Remarks
- Level: First
- Area: 345
- Dimensions: 15 x 23
Kitchen
- Features: See Remarks
- Level: First
- Area: 228
- Dimensions: 12 x 19
Office
- Features: See Remarks
- Level: First
- Area: 168
- Dimensions: 12 x 14
Primary bath
- Features: See Remarks
- Level: First
- Area: 50
- Dimensions: 5 x 10
Heating
- Forced Air
Cooling
- Central Air
Appliances
- Included: Gas Range, Dishwasher, Disposal, Dryer, Microwave, Refrigerator, Washer
- Laundry: Main Level
Features
- Kitchen Island, Walk-In Closet(s), Tray Ceiling(s), Pantry, Open Floorplan, Granite Counters, Entrance Foyer, Eat-in Kitchen, Double Vanity, Chandelier, High Ceilings, Recess Ceiling(s), Recessed Lighting
- Windows: Double Hung, Picture Window(s), Vinyl Frames
- Number of fireplaces: 1
- Fireplace features: Gas
Interior area
- Total structure area: 2,422
- Total interior livable area: 2,422 sqft
Property
Parking
- Total spaces: 2
- Parking features: Attached, Driveway, Garage, Garage Faces Front, Off Street
- Attached garage spaces: 2
- Has uncovered spaces: Yes
Features
- Levels: One
- Stories: 1
- Patio & porch: Covered, Deck, Patio
- Exterior features: Balcony
- Has view: Yes
- View description: Neighborhood, Trees/Woods
Lot
- Size: 7,405 sqft
Details
- Parcel number: 9999938807.00
- Zoning description: Residential
Construction
Type & style
- Home type: SingleFamily
- Architectural style: Traditional
- Property subtype: Patio Home, Residential, Single Family Residence
Materials
- Stone, Vinyl Siding
- Foundation: Poured Concrete
- Roof: Shingle
Condition
- Existing Structure
- New construction: No
- Year built: 2019
Utilities & green energy
- Sewer: Public Sewer
- Water: Public
- Utilities for property: Cable Available
Community & neighborhood
Location
- Region: Alexandria
HOA & financial
HOA
- Has HOA: Yes
- HOA fee: $2,436 annually
Other
Other facts
- Road surface type: Paved
Price history
| Date | Event | Price |
|---|---|---|
| 9/15/2025 | Sold | $420,000-4.5%$173/sqft |
Source: | ||
| 8/21/2025 | Pending sale | $440,000$182/sqft |
Source: | ||
| 8/8/2025 | Price change | $440,000-2%$182/sqft |
Source: | ||
| 7/17/2025 | Price change | $449,000-1.1%$185/sqft |
Source: | ||
| 7/8/2025 | Listed for sale | $454,000-4.4%$187/sqft |
Source: | ||
Public tax history
| Year | Property taxes | Tax assessment |
|---|---|---|
| 2022 | $4,037 -1.2% | $368,724 |
| 2021 | $4,086 +500.7% | $368,724 +582.8% |
| 2018 | $680 | $54,000 |
Find assessor info on the county website
Neighborhood: 41001
Nearby schools
GreatSchools rating
- 8/10Donald E. Cline Elementary SchoolGrades: PK-5Distance: 2.8 mi
- 5/10Campbell County Middle SchoolGrades: 6-8Distance: 1.4 mi
- 9/10Campbell County High SchoolGrades: 9-12Distance: 4.7 mi
Schools provided by the listing agent
- Elementary: Donald E.Cline Elem
- Middle: Campbell County Middle School
- High: Campbell County High
Source: NKMLS. This data may not be complete. We recommend contacting the local school district to confirm school assignments for this home.

Get pre-qualified for a loan
At Zillow Home Loans, we can pre-qualify you in as little as 5 minutes with no impact to your credit score.An equal housing lender. NMLS #10287.


