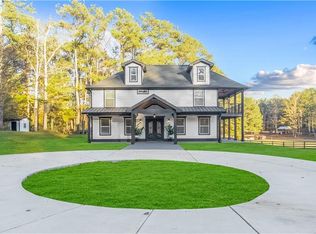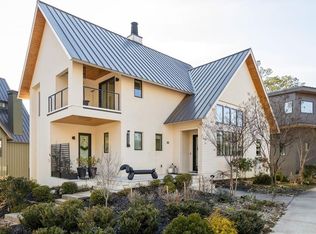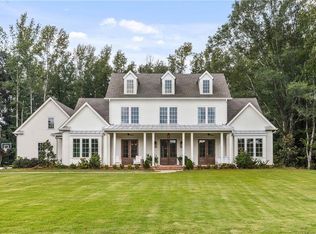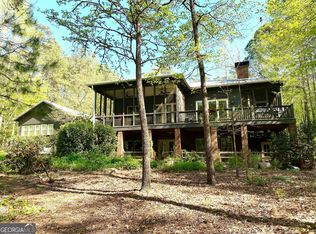Live a life of balance, privacy and distinction. Estate Offering Resort-Style Living, Organic Gardens & Equestrian Potential – Experience refined country living at 7255 Old Rico Road, Chattahoochee Hills, Ga. A truly private oasis where wellness, nature and elevated living converge. Set on an expansive, secluded 22-acre property, this exceptional estate offers resort-style amenities, agricultural versatility and rare privacy just minutes from shopping, dining and major highways. The outdoor living experience is nothing short of spectacular. A spa-like pool retreat anchors the property, creating a serene escape ideal for quiet mornings, sunset swims and elegant outdoor entertaining. Surrounded by open space and natural beauty, this home delivers a peaceful, everyday getaway. Designed with a wellness-focused lifestyle in mind, the property also features a separate, dedicated gym, and sauna, offering a private fitness and relaxation sanctuary just steps from the main residence. Whether starting the day with a workout, or a run on the country road, and ending it with restorative heat therapy this space elevates your daily living. Adding to the uniqueness of the estate is the well stablished organic garden, thoughtfully cultivated for those who value sustainability, farm-to-table living and self-sufficiency. This productive garden provides both beauty and function, allowing the homeowner to enjoy fresh, homegrown produce year-round while embracing a healthier, more intentional lifestyle. With ample acreage and open land, the property also presents exceptional potential for an equestrian estate. The layout and setting are well suited for future stables, riding arena or paddocks, making this an ideal opportunity for horse enthusiasts seeking a private farm environment without sacrificing luxury. Inside, the home offers generous living spaces filled with natural light, creating a seamless connection between indoor comfort and outdoor serenity. The flexible floor plan allows for personalization while maintaining an inviting atmosphere for both everyday living and entertaining. This rare offering blends luxury, wellness, sustainability and land potential in one remarkable property.
Active
$2,850,000
7255 Old Rico Rd, Chattahoochee Hills, GA 30268
3beds
3,355sqft
Est.:
Single Family Residence, Residential
Built in 2016
22 Acres Lot
$-- Zestimate®
$849/sqft
$-- HOA
What's special
Spa-like pool retreatFlexible floor planSeparate dedicated gym
- 2 days |
- 282 |
- 17 |
Zillow last checked: 8 hours ago
Listing updated: 10 hours ago
Listing Provided by:
Lynn Dasher,
Atlanta Fine Homes Sotheby's International 404-906-8908,
Liz Scruggs,
Atlanta Fine Homes Sotheby's International
Source: FMLS GA,MLS#: 7713735
Tour with a local agent
Facts & features
Interior
Bedrooms & bathrooms
- Bedrooms: 3
- Bathrooms: 3
- Full bathrooms: 2
- 1/2 bathrooms: 1
- Main level bathrooms: 1
- Main level bedrooms: 1
Rooms
- Room types: Exercise Room, Office
Primary bedroom
- Features: In-Law Floorplan, Master on Main
- Level: In-Law Floorplan, Master on Main
Bedroom
- Features: In-Law Floorplan, Master on Main
Primary bathroom
- Features: Double Vanity, Separate Tub/Shower
Dining room
- Features: Great Room
Kitchen
- Features: Cabinets White, Eat-in Kitchen, Keeping Room, Kitchen Island, Pantry Walk-In, Stone Counters
Heating
- Electric, Zoned
Cooling
- Central Air
Appliances
- Included: Dishwasher, Disposal, Gas Cooktop, Gas Water Heater, Microwave, Range Hood, Tankless Water Heater
- Laundry: Laundry Room, Main Level
Features
- Beamed Ceilings, Bookcases, Entrance Foyer 2 Story, High Ceilings 10 ft Main, His and Hers Closets, Sauna
- Flooring: Hardwood, Stone
- Windows: Double Pane Windows
- Basement: None
- Number of fireplaces: 2
- Fireplace features: Family Room, Gas Log
- Common walls with other units/homes: No Common Walls
Interior area
- Total structure area: 3,355
- Total interior livable area: 3,355 sqft
- Finished area above ground: 3,355
Video & virtual tour
Property
Parking
- Total spaces: 3
- Parking features: Carport, Garage, Garage Door Opener, Garage Faces Side, Kitchen Level, Level Driveway, Parking Pad
- Garage spaces: 2
- Carport spaces: 1
- Covered spaces: 3
- Has uncovered spaces: Yes
Accessibility
- Accessibility features: None
Features
- Levels: One and One Half
- Stories: 1
- Patio & porch: Covered, Front Porch, Patio, Rear Porch
- Exterior features: Courtyard, Private Yard, Rain Gutters
- Pool features: None
- Has spa: Yes
- Spa features: Private
- Fencing: Fenced,Front Yard,Wood
- Has view: Yes
- View description: Rural, Trees/Woods
- Waterfront features: None
- Body of water: None
Lot
- Size: 22 Acres
- Features: Back Yard, Farm, Landscaped, Level, Pasture, Private
Details
- Additional structures: Barn(s), Guest House
- Parcel number: 08 120000410943
- Other equipment: Generator, Irrigation Equipment
- Horses can be raised: Yes
- Horse amenities: Pasture
Construction
Type & style
- Home type: SingleFamily
- Architectural style: Cottage,European
- Property subtype: Single Family Residence, Residential
Materials
- Brick Front, Cement Siding
- Foundation: Slab
- Roof: Composition
Condition
- Resale
- New construction: No
- Year built: 2016
Utilities & green energy
- Electric: None
- Sewer: Septic Tank
- Water: Private
- Utilities for property: Cable Available, Electricity Available, Natural Gas Available, Phone Available, Underground Utilities
Green energy
- Energy efficient items: None
- Energy generation: None
Community & HOA
Community
- Features: None
- Security: Fire Alarm, Intercom, Security Gate, Security System Owned, Smoke Detector(s)
- Subdivision: None
HOA
- Has HOA: No
Location
- Region: Chattahoochee Hills
Financial & listing details
- Price per square foot: $849/sqft
- Tax assessed value: $438,600
- Annual tax amount: $6,021
- Date on market: 2/17/2026
- Cumulative days on market: 2 days
- Electric utility on property: Yes
- Road surface type: Dirt
Estimated market value
Not available
Estimated sales range
Not available
$3,519/mo
Price history
Price history
| Date | Event | Price |
|---|---|---|
| 2/17/2026 | Listed for sale | $2,850,000-3.4%$849/sqft |
Source: | ||
| 12/15/2025 | Listing removed | $2,950,000$879/sqft |
Source: | ||
| 5/14/2025 | Listed for sale | $2,950,000+84.4%$879/sqft |
Source: | ||
| 6/22/2021 | Sold | $1,600,000$477/sqft |
Source: | ||
Public tax history
Public tax history
| Year | Property taxes | Tax assessment |
|---|---|---|
| 2024 | $6,021 -2.5% | $175,440 |
| 2023 | $6,174 +29.4% | $175,440 +29.8% |
| 2022 | $4,771 +40.5% | $135,120 +3% |
| 2021 | $3,395 -7.2% | $131,200 +1.2% |
| 2020 | $3,659 -48.2% | $129,640 +1.8% |
| 2019 | $7,062 | $127,360 +41.6% |
| 2018 | $7,062 | $89,920 -22.9% |
| 2017 | $7,062 | $116,680 |
Find assessor info on the county website
BuyAbility℠ payment
Est. payment
$16,740/mo
Principal & interest
$14697
Property taxes
$2043
Climate risks
Neighborhood: 30268
Nearby schools
GreatSchools rating
- 6/10Palmetto Elementary SchoolGrades: PK-5Distance: 4.3 mi
- 6/10Bear Creek Middle SchoolGrades: 6-8Distance: 6.5 mi
- 3/10Creekside High SchoolGrades: 9-12Distance: 6.4 mi
Schools provided by the listing agent
- Elementary: Palmetto
- Middle: Bear Creek - Fulton
- High: Creekside
Source: FMLS GA. This data may not be complete. We recommend contacting the local school district to confirm school assignments for this home.





