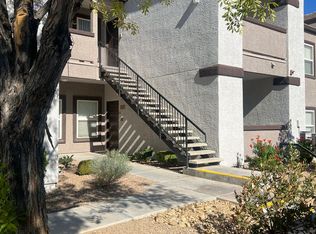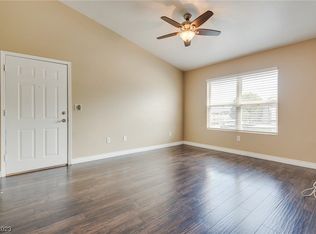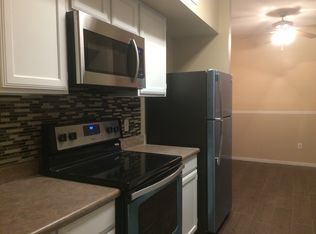GORGEOUS 1ST FLOOR UNIT W/2 BEDROOMS, 2 BATHROOMS, & NEUTRAL PAINT THROUGHOUT!! LIVING ROOM FEATURES TILE FLOORS & A CEILING FAN! DINING AREA W/ACCESS TO PATIO! KITCHEN FEATURES QUARTZ COUNTER TOPS, STAINLESS STEEL APPLIANCES, & A PANTRY! BOTH BEDROOMS W/CARPET, FAUX WOOD BLINDS, & WALK IN CLOSETS! MASTER BATHROOM W/DOUBLE SINKS & SHOWER W/GLASS DOOR & A BENCH! GATED COMMUNITY W/POOL! CLOSE TO 215 BELTWAY & IKEA! TENANT TO VERIFY SCHOOLS.
This property is off market, which means it's not currently listed for sale or rent on Zillow. This may be different from what's available on other websites or public sources.


