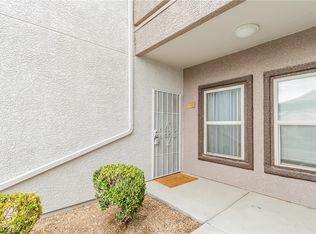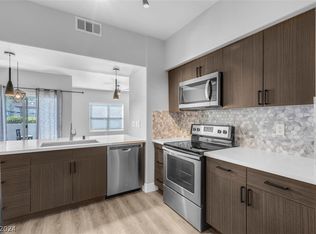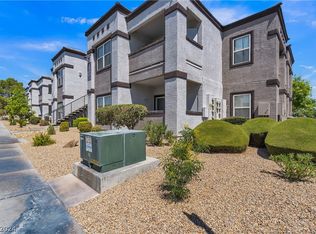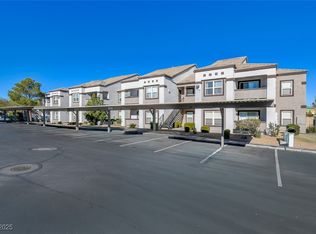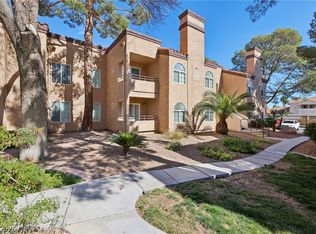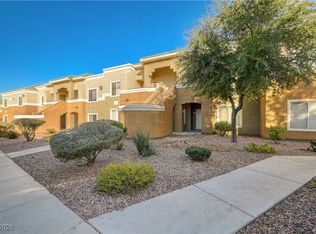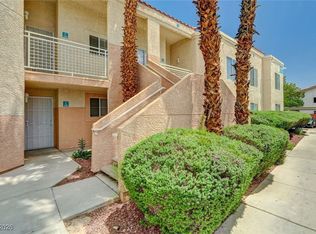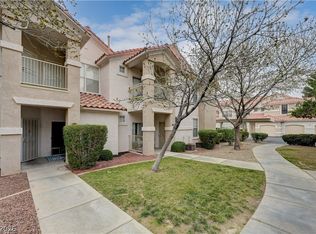**LOW INTEREST RATE 3.37%- Payment 790 PITI | Loan Balance $121,500 OWNER FINANCING (AITD) OR NEW LOAN!**SUPER CLEAN | MOVE-IN READY!****Rare opportunity to own a beautifully maintained condo in a resort-style, gated community with flexible financing options. Enjoy a sparkling pool, clubhouse, and fitness center, all surrounded by lush, manicured landscaping. Inside, the home features a bright, open living space with soaring vaulted ceilings and a private balcony offering stunning mountain views. The split-bedroom floor plan provides excellent privacy—ideal for owners, guests, or roommates. The kitchen is fully equipped, and all appliances are included, including washer and dryer. HOA covers water, sewer, trash, gated access, and more, helping keep monthly costs predictable. Ideally located near the 215 freeway, with quick access to IKEA, Best Buy, Sam’s Club, shopping, dining, and entertainment. Opportunities like this are rare—schedule your showing today before it’s gone.
Active
Price cut: $5K (1/28)
$244,000
7255 W Sunset Rd APT 2030, Las Vegas, NV 89113
2beds
1,046sqft
Est.:
Condominium
Built in 2001
-- sqft lot
$242,100 Zestimate®
$233/sqft
$256/mo HOA
What's special
Sparkling poolResort-style gated communityFitness centerGated accessSoaring vaulted ceilingsBright open living spaceLush manicured landscaping
- 63 days |
- 330 |
- 10 |
Likely to sell faster than
Zillow last checked: 8 hours ago
Listing updated: January 30, 2026 at 10:11am
Listed by:
Patricia J. Linson S.0021590 (702)353-3844,
Keller Williams MarketPlace
Source: LVR,MLS#: 2741961 Originating MLS: Greater Las Vegas Association of Realtors Inc
Originating MLS: Greater Las Vegas Association of Realtors Inc
Tour with a local agent
Facts & features
Interior
Bedrooms & bathrooms
- Bedrooms: 2
- Bathrooms: 2
- Full bathrooms: 2
Primary bedroom
- Description: Ceiling Fan,Ceiling Light,Walk-In Closet(s)
- Dimensions: 13X12
Bedroom 2
- Description: Ceiling Fan,Ceiling Light,Closet
- Dimensions: 12X11
Primary bathroom
- Description: Double Sink,Tub/Shower Combo
Dining room
- Dimensions: 11X9
Kitchen
- Description: Breakfast Bar/Counter,Linoleum/Vinyl Flooring,Pantry
- Dimensions: 7X7
Living room
- Description: Front
- Dimensions: 16X12
Heating
- Central, Electric
Cooling
- Central Air, Electric
Appliances
- Included: Dryer, Dishwasher, Electric Range, Disposal, Microwave, Refrigerator, Washer
- Laundry: Electric Dryer Hookup, Laundry Room
Features
- Bedroom on Main Level, Ceiling Fan(s), Primary Downstairs, Window Treatments
- Flooring: Carpet, Linoleum, Vinyl
- Windows: Blinds, Window Treatments
- Has fireplace: No
Interior area
- Total structure area: 1,046
- Total interior livable area: 1,046 sqft
Video & virtual tour
Property
Parking
- Total spaces: 1
- Parking features: Attached Carport, Assigned, Covered, Guest
- Carport spaces: 1
Features
- Stories: 2
- Patio & porch: Balcony, Patio
- Exterior features: Balcony, Patio
- Pool features: Association, Community
- Fencing: None
Lot
- Size: 0.26 Acres
- Features: Landscaped, Trees, < 1/4 Acre
Details
- Parcel number: 17603510062
- Zoning description: Single Family
- Horse amenities: None
Construction
Type & style
- Home type: Condo
- Architectural style: Two Story
- Property subtype: Condominium
- Attached to another structure: Yes
Materials
- Frame, Stucco
- Roof: Tile
Condition
- Resale
- Year built: 2001
Utilities & green energy
- Electric: Photovoltaics None
- Sewer: Public Sewer
- Water: Public
- Utilities for property: Cable Available, Electricity Available, Underground Utilities
Community & HOA
Community
- Features: Pool
- Security: Gated Community
- Subdivision: Tuscano Condo
HOA
- Has HOA: Yes
- Amenities included: Clubhouse, Fitness Center, Gated, Pool
- Services included: Association Management, Maintenance Grounds, Sewer, Trash, Water
- HOA fee: $256 monthly
- HOA name: Tuscano
- HOA phone: 702-220-2897
Location
- Region: Las Vegas
Financial & listing details
- Price per square foot: $233/sqft
- Tax assessed value: $164,277
- Annual tax amount: $831
- Date on market: 12/18/2025
- Listing agreement: Exclusive Right To Sell
- Listing terms: All Inclusive Trust Deed,Cash,Conventional
- Electric utility on property: Yes
Estimated market value
$242,100
$230,000 - $254,000
$1,426/mo
Price history
Price history
| Date | Event | Price |
|---|---|---|
| 1/28/2026 | Price change | $244,000-2%$233/sqft |
Source: | ||
| 12/18/2025 | Price change | $249,000-0.4%$238/sqft |
Source: | ||
| 12/4/2025 | Price change | $249,900-3.8%$239/sqft |
Source: | ||
| 8/4/2025 | Price change | $259,900-1.9%$248/sqft |
Source: | ||
| 6/19/2025 | Listed for sale | $264,900+47.2%$253/sqft |
Source: | ||
| 8/14/2020 | Sold | $179,900$172/sqft |
Source: | ||
| 7/22/2020 | Pending sale | $179,900$172/sqft |
Source: BHHS Nevada Properties #2212062 Report a problem | ||
| 7/11/2020 | Listed for sale | $179,900-8.4%$172/sqft |
Source: BHHS Nevada Properties #2212062 Report a problem | ||
| 10/13/2005 | Sold | $196,400$188/sqft |
Source: Public Record Report a problem | ||
Public tax history
Public tax history
| Year | Property taxes | Tax assessment |
|---|---|---|
| 2025 | $831 +2.9% | $57,497 +6.8% |
| 2024 | $807 +3% | $53,825 +14.5% |
| 2023 | $784 +3% | $47,009 +6% |
| 2022 | $761 +3.1% | $44,354 +1.9% |
| 2021 | $738 +6.8% | $43,527 +11.4% |
| 2020 | $692 +4.8% | $39,066 +14.2% |
| 2019 | $660 +6.9% | $34,215 |
| 2018 | $617 | $34,215 +3.6% |
| 2017 | $617 | $33,025 +13.6% |
| 2016 | $617 +3.6% | $29,069 +26.2% |
| 2015 | $596 | $23,042 +4% |
| 2014 | $596 | $22,148 |
| 2013 | -- | $22,148 +17.1% |
| 2012 | -- | $18,915 -18.1% |
| 2011 | -- | $23,092 +0.3% |
| 2010 | -- | $23,031 -46% |
| 2009 | -- | $42,658 |
| 2008 | -- | $42,658 -34.3% |
| 2007 | -- | $64,919 +9.6% |
| 2006 | -- | $59,225 |
Find assessor info on the county website
BuyAbility℠ payment
Est. payment
$1,614/mo
Principal & interest
$1258
HOA Fees
$256
Property taxes
$100
Climate risks
Neighborhood: Spring Valley
Nearby schools
GreatSchools rating
- 7/10Marion B Earl Elementary SchoolGrades: PK-5Distance: 2 mi
- 6/10Grant Sawyer Middle SchoolGrades: 6-8Distance: 1.5 mi
- 3/10Durango High SchoolGrades: 9-12Distance: 1.3 mi
Schools provided by the listing agent
- Elementary: Earl, Marion B.,Earl, Marion B.
- Middle: Sawyer Grant
- High: Durango
Source: LVR. This data may not be complete. We recommend contacting the local school district to confirm school assignments for this home.
