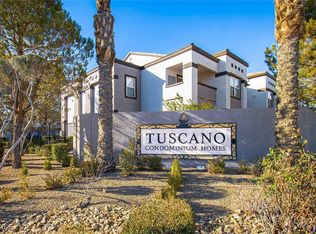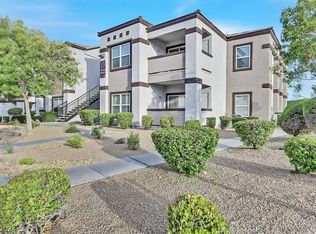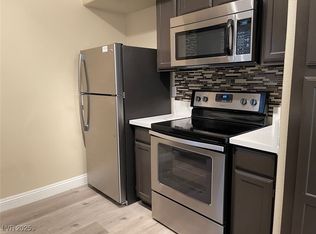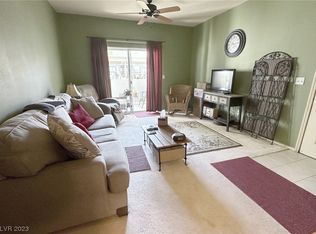Closed
Zestimate®
$233,000
7255 W Sunset Rd APT 2093, Las Vegas, NV 89113
2beds
937sqft
Condominium
Built in 2001
-- sqft lot
$233,000 Zestimate®
$249/sqft
$1,402 Estimated rent
Home value
$233,000
$212,000 - $254,000
$1,402/mo
Zestimate® history
Loading...
Owner options
Explore your selling options
What's special
This beautifully maintained 937 sqft second-floor condo offers comfort, style, and convenience just minutes from I-215, providing quick access to shopping, dining, and the vibrant Las Vegas lifestyle. The open layout features two spacious bedrooms with walk-in closets on opposite sides for privacy. Enjoy sleek LVP and new tile flooring, modern blinds, and a kitchen with granite countertops plus new appliances, including refrigerator, washer, dryer, and a new HVAC system for year-round comfort. Located in a gated, pet-friendly community, residents enjoy two sparkling pools, a fitness center, playground, and expansive artificial turf areas perfect for outdoor relaxation. Close to Sam’s Club, Walmart, the new Costco, Durango Casino, Macy’s, Marshalls, Ross, dining options along Rainbow Blvd, the Strip, and McCarran Airport—a prime commercial and entertainment area for ultimate convenience! Priced at $245,000 – below recent sales in the same complex!
Zillow last checked: 8 hours ago
Listing updated: February 06, 2026 at 10:25am
Listed by:
Liubov Freitag BS.0145884 (775)224-8770,
BHHS Nevada Properties
Bought with:
Laura Goott-Bailey, S.0172448
Sphere Real Estate
Source: LVR,MLS#: 2733084 Originating MLS: Greater Las Vegas Association of Realtors Inc
Originating MLS: Greater Las Vegas Association of Realtors Inc
Facts & features
Interior
Bedrooms & bathrooms
- Bedrooms: 2
- Bathrooms: 2
- Full bathrooms: 2
Primary bedroom
- Description: Ceiling Fan,Ceiling Light,Walk-In Closet(s)
- Dimensions: 12x12
Bedroom 2
- Description: Ceiling Fan,Ceiling Light,Walk-In Closet(s)
- Dimensions: 11x11
Primary bathroom
- Description: Tub/Shower Combo
Kitchen
- Description: Granite Countertops,Pantry,Stainless Steel Appliances
- Dimensions: 12x11
Living room
- Description: Front,Vaulted Ceiling
- Dimensions: 15x14
Heating
- Central, Electric
Cooling
- Central Air, Electric
Appliances
- Included: Dryer, Disposal, Gas Range, Microwave, Refrigerator, Washer
- Laundry: Electric Dryer Hookup, Laundry Room
Features
- Ceiling Fan(s), Window Treatments
- Flooring: Ceramic Tile, Luxury Vinyl Plank
- Windows: Blinds, Double Pane Windows
- Has fireplace: No
Interior area
- Total structure area: 937
- Total interior livable area: 937 sqft
Property
Parking
- Total spaces: 1
- Parking features: Assigned, Covered, One Space, Guest
Features
- Stories: 2
- Patio & porch: Balcony
- Exterior features: Balcony
- Pool features: Community
- Fencing: None
Lot
- Size: 0.26 Acres
- Features: Desert Landscaping, Landscaped, < 1/4 Acre
Details
- Parcel number: 17603510189
- Zoning description: Multi-Family
- Horse amenities: None
Construction
Type & style
- Home type: Condo
- Architectural style: Two Story
- Property subtype: Condominium
- Attached to another structure: Yes
Materials
- Roof: Pitched,Tile
Condition
- Good Condition,Resale
- Year built: 2001
Utilities & green energy
- Electric: Photovoltaics None
- Sewer: Public Sewer
- Water: Public
- Utilities for property: Electricity Available
Green energy
- Energy efficient items: Windows
Community & neighborhood
Security
- Security features: Gated Community
Community
- Community features: Pool
Location
- Region: Las Vegas
- Subdivision: Tuscano Condo
HOA & financial
HOA
- Has HOA: Yes
- HOA fee: $278 monthly
- Amenities included: Clubhouse, Fitness Center, Playground, Pool, Spa/Hot Tub
- Services included: Association Management, Maintenance Grounds, Recreation Facilities, Sewer, Trash, Water
- Association name: Tuscano
- Association phone: 702-220-9742
Other
Other facts
- Listing agreement: Exclusive Right To Sell
- Listing terms: Cash,Conventional
Price history
| Date | Event | Price |
|---|---|---|
| 2/6/2026 | Sold | $233,000-0.9%$249/sqft |
Source: | ||
| 1/8/2026 | Pending sale | $234,999$251/sqft |
Source: BHHS broker feed #2733084 Report a problem | ||
| 1/7/2026 | Contingent | $234,999$251/sqft |
Source: | ||
| 1/4/2026 | Price change | $234,999-2.1%$251/sqft |
Source: | ||
| 12/12/2025 | Price change | $239,999-2%$256/sqft |
Source: | ||
Public tax history
| Year | Property taxes | Tax assessment |
|---|---|---|
| 2025 | $934 +7.9% | $54,453 +6.5% |
| 2024 | $866 +8% | $51,129 +14.8% |
| 2023 | $802 +8% | $44,530 +6.1% |
Find assessor info on the county website
Neighborhood: Spring Valley
Nearby schools
GreatSchools rating
- 7/10Marion B Earl Elementary SchoolGrades: PK-5Distance: 2.2 mi
- 6/10Grant Sawyer Middle SchoolGrades: 6-8Distance: 1.6 mi
- 3/10Durango High SchoolGrades: 9-12Distance: 1.5 mi
Schools provided by the listing agent
- Elementary: Earl, Marion B.,Earl, Marion B.
- Middle: Sawyer Grant
- High: Durango
Source: LVR. This data may not be complete. We recommend contacting the local school district to confirm school assignments for this home.
Get a cash offer in 3 minutes
Find out how much your home could sell for in as little as 3 minutes with a no-obligation cash offer.
Estimated market value$233,000
Get a cash offer in 3 minutes
Find out how much your home could sell for in as little as 3 minutes with a no-obligation cash offer.
Estimated market value
$233,000



