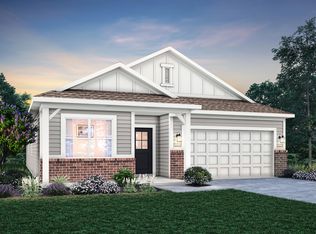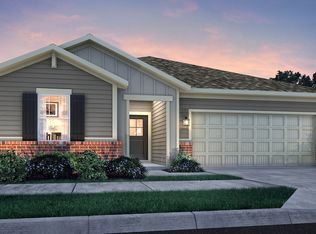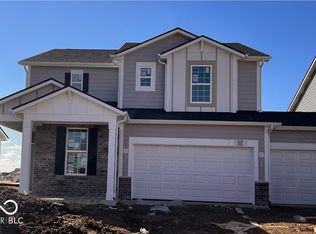Sold
$435,000
7256 Firestone Rd, Whitestown, IN 46075
3beds
2,550sqft
Residential, Single Family Residence
Built in 2024
9,583.2 Square Feet Lot
$448,200 Zestimate®
$171/sqft
$2,613 Estimated rent
Home value
$448,200
$408,000 - $493,000
$2,613/mo
Zestimate® history
Loading...
Owner options
Explore your selling options
What's special
Why wait to build when you can move right into this beautifully upgraded one-year old, 2-story home that comes with Golf Club of Indiana membership and includes cable and internet. Offering both convenience and charm, this home provides easy access in and out of the community and is just a short walk to the community pool and golf club ideal for an active lifestyle! This thoughtfully designed home features 3 spacious bedrooms, 2.5 bathrooms, and a versatile loft. The first floor includes a dedicated den/office, perfect for working from home, and an open-concept floor plan that creates a seamless flow between the living, dining, and kitchen areas. The home showcases a calm, classic finish package with warm, elegant touches throughout, adding to its inviting atmosphere. Step outside to a fully fenced backyard - perfect for privacy, pets, and outdoor gatherings - and enjoy the convenience of a new irrigation system to keep your lawn looking its best year-round. Additional features include a 4-foot side extension in the garage for extra storage. Plus, this home is better than new construction - no wait times, established landscaping, and the option for the buyer to secure a lower interest rate make this a smart and timely investment. Don't miss out on this move-in-ready gem - schedule a showing today and experience the perfect blend of style, comfort, and convenience!
Zillow last checked: 8 hours ago
Listing updated: May 22, 2025 at 11:05am
Listing Provided by:
Jenny Laughner 317-339-6972,
CENTURY 21 Scheetz
Bought with:
Rachael Burt
F.C. Tucker Company
Ellie Orzeske
F.C. Tucker Company
Source: MIBOR as distributed by MLS GRID,MLS#: 22026092
Facts & features
Interior
Bedrooms & bathrooms
- Bedrooms: 3
- Bathrooms: 3
- Full bathrooms: 2
- 1/2 bathrooms: 1
- Main level bathrooms: 1
Primary bedroom
- Features: Closet Walk in
Primary bathroom
- Features: Shower Stall Full, Sinks Double
Heating
- Forced Air, Natural Gas
Appliances
- Included: Dishwasher, Electric Water Heater, Disposal, Kitchen Exhaust, Laundry Connection in Unit, MicroHood, Gas Oven
- Laundry: Upper Level, Sink, Laundry Connection in Unit
Features
- Double Vanity, Kitchen Island, High Speed Internet, Pantry, Walk-In Closet(s)
- Windows: Screens, Windows Vinyl
- Has basement: No
Interior area
- Total structure area: 2,550
- Total interior livable area: 2,550 sqft
Property
Parking
- Total spaces: 3
- Parking features: Attached, Concrete, Garage Door Opener
- Attached garage spaces: 3
- Details: Garage Parking Other(Keyless Entry)
Features
- Levels: Two
- Stories: 2
- Patio & porch: Covered, Patio
- Exterior features: Sprinkler System
- Fencing: Fenced,Partial,Wrought Iron
Lot
- Size: 9,583 sqft
- Features: Sidewalks
Details
- Parcel number: 000000000000006256
- Horse amenities: None
Construction
Type & style
- Home type: SingleFamily
- Architectural style: Traditional
- Property subtype: Residential, Single Family Residence
Materials
- Brick, Cement Siding
- Foundation: Slab
Condition
- New construction: No
- Year built: 2024
Details
- Builder name: Pulte Homes
Utilities & green energy
- Water: Municipal/City
- Utilities for property: Electricity Connected, Sewer Connected
Community & neighborhood
Location
- Region: Whitestown
- Subdivision: Cardinal Pointe
HOA & financial
HOA
- Has HOA: Yes
- HOA fee: $310 quarterly
- Amenities included: Pool
- Services included: Association Home Owners, Clubhouse, Entrance Common, Management
- Association phone: 866-516-7424
Price history
| Date | Event | Price |
|---|---|---|
| 5/22/2025 | Sold | $435,000-1.1%$171/sqft |
Source: | ||
| 4/5/2025 | Pending sale | $439,900$173/sqft |
Source: | ||
| 3/14/2025 | Listed for sale | $439,900+8.6%$173/sqft |
Source: | ||
| 7/16/2024 | Sold | $405,000-1.2%$159/sqft |
Source: | ||
| 5/30/2024 | Pending sale | $410,000$161/sqft |
Source: | ||
Public tax history
Tax history is unavailable.
Neighborhood: 46075
Nearby schools
GreatSchools rating
- 6/10Perry Worth Elementary SchoolGrades: K-5Distance: 4.7 mi
- 5/10Lebanon Middle SchoolGrades: 6-8Distance: 10.2 mi
- 9/10Lebanon Senior High SchoolGrades: 9-12Distance: 10.1 mi
Schools provided by the listing agent
- Elementary: Perry Worth Elementary School
- Middle: Lebanon Middle School
- High: Lebanon Senior High School
Source: MIBOR as distributed by MLS GRID. This data may not be complete. We recommend contacting the local school district to confirm school assignments for this home.
Get a cash offer in 3 minutes
Find out how much your home could sell for in as little as 3 minutes with a no-obligation cash offer.
Estimated market value
$448,200
Get a cash offer in 3 minutes
Find out how much your home could sell for in as little as 3 minutes with a no-obligation cash offer.
Estimated market value
$448,200


