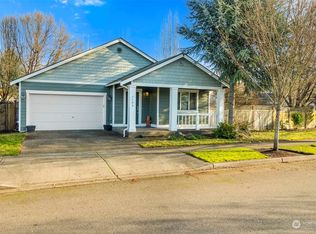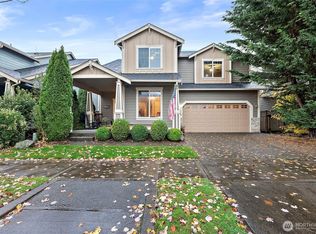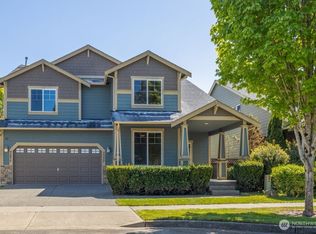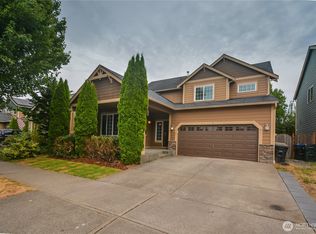Sold
Listed by:
Dan Whitehouse,
Keller Williams Realty PS
Bought with: PCS Home Group
$500,000
7257 Radius Loop SE, Lacey, WA 98513
3beds
1,712sqft
Single Family Residence
Built in 2011
4,499.75 Square Feet Lot
$498,400 Zestimate®
$292/sqft
$2,609 Estimated rent
Home value
$498,400
$473,000 - $523,000
$2,609/mo
Zestimate® history
Loading...
Owner options
Explore your selling options
What's special
Welcome home, to this gorgeous rambler in Horizon Pointe.This meticulously maintained home boasts 3bds, 2 full baths, and 1,712 square feet. From the covered front porch to private back patio and spacious floor plan in between, this home is perfect for entertaining. The soaring cathedral and 9ft ceilings throughout makes it feel larger. The open kitchen with huge island, has granite counter tops, SS appliances, tons of cupboard space and an amazing butler's pantry. Luxury vinyl plank flooring leads you through the home to the spacious primary suite, with walk in closet, and private bath with quartz counters and duel sinks. New 6ft Cedar fence, Central AC, Hardi-plank siding and extra large garage. This home has it all & won't last long!
Zillow last checked: 8 hours ago
Listing updated: March 20, 2024 at 05:35pm
Listed by:
Dan Whitehouse,
Keller Williams Realty PS
Bought with:
Ashleigh Camberg, 22022033
PCS Home Group
Source: NWMLS,MLS#: 2198219
Facts & features
Interior
Bedrooms & bathrooms
- Bedrooms: 3
- Bathrooms: 2
- Full bathrooms: 2
- Main level bedrooms: 3
Primary bedroom
- Level: Main
Bedroom
- Level: Main
Bedroom
- Level: Main
Bathroom full
- Level: Main
Bathroom full
- Level: Main
Dining room
- Level: Main
Entry hall
- Level: Main
Kitchen with eating space
- Level: Main
Living room
- Level: Main
Utility room
- Level: Main
Heating
- Fireplace(s), Forced Air
Cooling
- Central Air
Appliances
- Included: Dishwasher_, Dryer, Microwave_, Refrigerator_, StoveRange_, Washer, Dishwasher, Microwave, Refrigerator, StoveRange, Water Heater: GAS
Features
- Bath Off Primary, Dining Room, High Tech Cabling, Walk-In Pantry
- Flooring: Vinyl, Vinyl Plank
- Doors: French Doors
- Windows: Double Pane/Storm Window
- Basement: None
- Number of fireplaces: 1
- Fireplace features: Gas, Main Level: 1, Fireplace
Interior area
- Total structure area: 1,712
- Total interior livable area: 1,712 sqft
Property
Parking
- Total spaces: 2
- Parking features: Attached Garage
- Attached garage spaces: 2
Features
- Levels: One
- Stories: 1
- Entry location: Main
- Patio & porch: Bath Off Primary, Double Pane/Storm Window, Dining Room, French Doors, High Tech Cabling, Security System, Vaulted Ceiling(s), Walk-In Closet(s), Walk-In Pantry, Fireplace, Water Heater
Lot
- Size: 4,499 sqft
- Features: Curbs, Paved, Sidewalk, Cable TV, Fenced-Fully, High Speed Internet, Patio
- Topography: Level
Details
- Parcel number: 55290045700
- Special conditions: Standard
Construction
Type & style
- Home type: SingleFamily
- Architectural style: Northwest Contemporary
- Property subtype: Single Family Residence
Materials
- Cement Planked, Stone
- Foundation: Poured Concrete
- Roof: Composition
Condition
- Very Good
- Year built: 2011
- Major remodel year: 2011
Utilities & green energy
- Electric: Company: Puget Sound Energy
- Sewer: Sewer Connected, Company: City of Lacey
- Water: Public, Company: City of Lacey
Community & neighborhood
Security
- Security features: Security System
Location
- Region: Lacey
- Subdivision: Horizon Pointe
HOA & financial
HOA
- HOA fee: $63 monthly
Other
Other facts
- Listing terms: Cash Out,Conventional,FHA,VA Loan
- Cumulative days on market: 433 days
Price history
| Date | Event | Price |
|---|---|---|
| 3/20/2024 | Sold | $500,000+5.3%$292/sqft |
Source: | ||
| 2/13/2024 | Pending sale | $475,000$277/sqft |
Source: | ||
| 2/10/2024 | Listed for sale | $475,000+98%$277/sqft |
Source: | ||
| 8/26/2016 | Sold | $239,900+10.6%$140/sqft |
Source: | ||
| 8/18/2011 | Sold | $217,000$127/sqft |
Source: Public Record Report a problem | ||
Public tax history
| Year | Property taxes | Tax assessment |
|---|---|---|
| 2024 | $4,948 +11.2% | $476,200 +2.3% |
| 2023 | $4,451 +5% | $465,500 +4.6% |
| 2022 | $4,238 +5.9% | $445,200 +29.5% |
Find assessor info on the county website
Neighborhood: 98513
Nearby schools
GreatSchools rating
- 4/10Horizons Elementary SchoolGrades: K-5Distance: 0.5 mi
- 7/10Komachin Middle SchoolGrades: 6-8Distance: 2.3 mi
- 7/10Timberline High SchoolGrades: 9-12Distance: 1.9 mi
Schools provided by the listing agent
- Elementary: Horizons Elem
- Middle: Komachin Mid
- High: Timberline High
Source: NWMLS. This data may not be complete. We recommend contacting the local school district to confirm school assignments for this home.
Get a cash offer in 3 minutes
Find out how much your home could sell for in as little as 3 minutes with a no-obligation cash offer.
Estimated market value$498,400
Get a cash offer in 3 minutes
Find out how much your home could sell for in as little as 3 minutes with a no-obligation cash offer.
Estimated market value
$498,400



