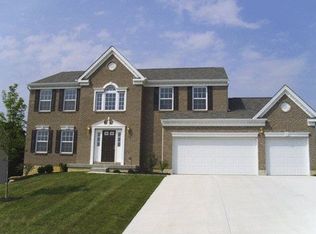Sold for $440,000
$440,000
7259 Hunters Ridge Ln, Cincinnati, OH 45247
4beds
3,340sqft
Single Family Residence
Built in 2009
0.49 Acres Lot
$452,700 Zestimate®
$132/sqft
$3,040 Estimated rent
Home value
$452,700
$407,000 - $502,000
$3,040/mo
Zestimate® history
Loading...
Owner options
Explore your selling options
What's special
Highly Motivated Sellers. Welcome home to 7259 Hunters Ridge. The Bridgeport offers a tremendous amount of space w/ 4 Br, 3.5 Ba & a 3 car garage. Home offers ALL new waterproof LVP flooring throughout. Primary Br offers (2) walk-in closets, soaking tub and separate shower. Kitchen features SST appliances, granite counter tops, island, backsplash & eat in. Kitchen walks out to huge covered deck where you can enjoy the beautiful sunsets or hang a TV & watch your favorite sport. Family room includes gas fireplace & bookshelves and powered blackout blinds. Finished LL w/ wet bar, full bath and tons of storage. Home is an easy 15 mile drive (20 minute drive) to downtown Cincinnati with close access to the highway. Wonderful sense of community with neighborhood FB page and occasional block parties for big holidays that you are sure to enjoy.
Zillow last checked: 8 hours ago
Listing updated: July 16, 2024 at 09:51am
Listed by:
Andrew J Childs 513-818-5959,
Coldwell Banker Realty 513-922-9400
Bought with:
Danielle N Gray, 2022001605
eXp Realty
Source: Cincy MLS,MLS#: 1806527 Originating MLS: Cincinnati Area Multiple Listing Service
Originating MLS: Cincinnati Area Multiple Listing Service

Facts & features
Interior
Bedrooms & bathrooms
- Bedrooms: 4
- Bathrooms: 4
- Full bathrooms: 3
- 1/2 bathrooms: 1
Primary bedroom
- Features: Bath Adjoins, Vaulted Ceiling(s), Walk-In Closet(s), Wall-to-Wall Carpet
- Level: Second
- Area: 255
- Dimensions: 17 x 15
Bedroom 2
- Level: Second
- Area: 182
- Dimensions: 14 x 13
Bedroom 3
- Level: Second
- Area: 144
- Dimensions: 12 x 12
Bedroom 4
- Level: Second
- Area: 132
- Dimensions: 12 x 11
Bedroom 5
- Area: 0
- Dimensions: 0 x 0
Primary bathroom
- Features: Built-In Shower Seat, Double Vanity, Other
Bathroom 1
- Features: Full
- Level: Second
Bathroom 2
- Features: Full
- Level: Second
Bathroom 3
- Features: Full
- Level: Lower
Bathroom 4
- Features: Partial
- Level: First
Dining room
- Features: Chandelier, Laminate Floor
- Level: First
- Area: 165
- Dimensions: 15 x 11
Family room
- Features: Bookcases, Fireplace, Laminate Floor, Walkout, Window Treatment
- Area: 400
- Dimensions: 25 x 16
Kitchen
- Features: Eat-in Kitchen, Kitchen Island, Laminate Floor, Marble/Granite/Slate, Pantry, Walkout, Window Treatment, Wood Cabinets
- Area: 300
- Dimensions: 20 x 15
Living room
- Features: Laminate Floor
- Area: 208
- Dimensions: 16 x 13
Office
- Area: 0
- Dimensions: 0 x 0
Heating
- Forced Air, Gas
Cooling
- Ceiling Fan(s), Central Air
Appliances
- Included: Dishwasher, Double Oven, Disposal, Microwave, Oven/Range, Refrigerator, Gas Water Heater
Features
- Vaulted Ceiling(s), Ceiling Fan(s)
- Windows: Insulated Windows, Vinyl
- Basement: Full,Partially Finished,WW Carpet
- Attic: Storage
- Number of fireplaces: 1
- Fireplace features: Ceramic, Gas, Family Room
Interior area
- Total structure area: 3,340
- Total interior livable area: 3,340 sqft
Property
Parking
- Total spaces: 3
- Parking features: Driveway, On Street, Garage Door Opener
- Attached garage spaces: 3
- Has uncovered spaces: Yes
Features
- Levels: Two
- Stories: 2
- Patio & porch: Covered Deck/Patio, Patio
- Fencing: Metal
- Has view: Yes
- View description: Valley
Lot
- Size: 0.49 Acres
- Features: Less than .5 Acre
Details
- Parcel number: 5100440036300
- Zoning description: Residential
- Other equipment: Sump Pump w/Backup
Construction
Type & style
- Home type: SingleFamily
- Architectural style: Traditional
- Property subtype: Single Family Residence
Materials
- Brick, Vinyl Siding
- Foundation: Concrete Perimeter
- Roof: Shingle
Condition
- New construction: No
- Year built: 2009
Utilities & green energy
- Electric: 220 Volts
- Gas: Natural
- Sewer: Public Sewer
- Water: Public
Community & neighborhood
Security
- Security features: Smoke Alarm
Location
- Region: Cincinnati
- Subdivision: HUNTERS RIDGE SUB
HOA & financial
HOA
- Has HOA: Yes
- HOA fee: $400 annually
- Services included: Community Landscaping
- Association name: Eclipse Community Mg
Other
Other facts
- Listing terms: No Special Financing,FHA
Price history
| Date | Event | Price |
|---|---|---|
| 7/12/2024 | Sold | $440,000-1.1%$132/sqft |
Source: | ||
| 6/24/2024 | Pending sale | $444,900$133/sqft |
Source: | ||
| 6/21/2024 | Price change | $444,900-1.1%$133/sqft |
Source: | ||
| 6/7/2024 | Price change | $449,900-2.7%$135/sqft |
Source: | ||
| 6/3/2024 | Listed for sale | $462,500+15.7%$138/sqft |
Source: | ||
Public tax history
| Year | Property taxes | Tax assessment |
|---|---|---|
| 2024 | $7,554 -0.5% | $139,965 |
| 2023 | $7,596 +28.4% | $139,965 +58.2% |
| 2022 | $5,914 -0.2% | $88,501 |
Find assessor info on the county website
Neighborhood: Taylors Creek
Nearby schools
GreatSchools rating
- 5/10Colerain Elementary SchoolGrades: K-5Distance: 4.4 mi
- 6/10Colerain Middle SchoolGrades: 6-8Distance: 4.4 mi
- 5/10Colerain High SchoolGrades: 9-12Distance: 4.9 mi
Get a cash offer in 3 minutes
Find out how much your home could sell for in as little as 3 minutes with a no-obligation cash offer.
Estimated market value
$452,700
