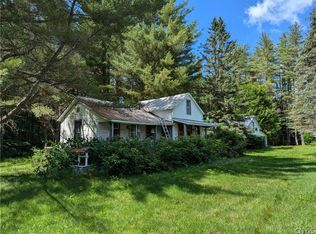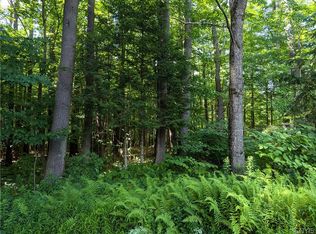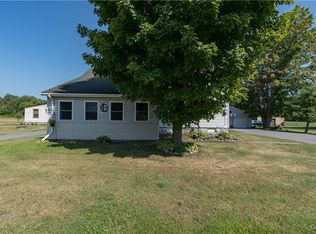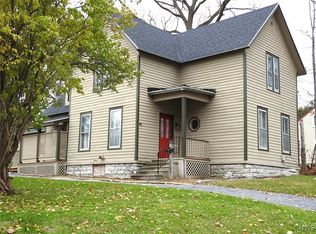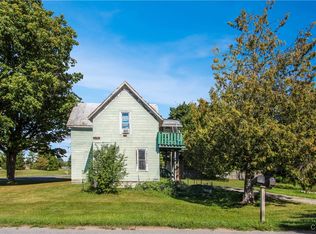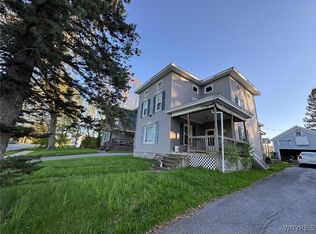Offered for sale is a 3 bedroom home which is handicap accessible. The first floor features a large walk-in entry with a bonus room to the right, a ramp to the kitchen and a large living room off that. A huge handicap accessible bathroom and two bedrooms. The third bedroom is access by stairs located between the house and garage, where you'll find a secluded spot away from the rest of the living space. This room could also be used as a craft room, office or den space. Attached to the house is a one car garage. Also included in the sale is a Guardian generator and a large pole barn/garage with a half bath and second level storage in a portion of it. Being sold AS IS.
Under contract
$124,900
7259 Number 4 Rd, Lowville, NY 13367
3beds
1,660sqft
Single Family Residence
Built in 1951
2.6 Acres Lot
$-- Zestimate®
$75/sqft
$-- HOA
What's special
Huge handicap accessible bathroomBonus roomLarge walk-in entryRamp to the kitchen
- 197 days |
- 1,231 |
- 47 |
Zillow last checked: 8 hours ago
Listing updated: January 15, 2026 at 08:07am
Listing by:
Good Morning Realty 315-376-8688,
Carole Dunbar 315-376-8688
Source: NYSAMLSs,MLS#: S1619943 Originating MLS: Jefferson-Lewis Board
Originating MLS: Jefferson-Lewis Board
Facts & features
Interior
Bedrooms & bathrooms
- Bedrooms: 3
- Bathrooms: 1
- Full bathrooms: 1
- Main level bathrooms: 1
- Main level bedrooms: 2
Heating
- Oil, Forced Air
Appliances
- Included: Electric Water Heater
- Laundry: Main Level
Features
- Eat-in Kitchen, Separate/Formal Living Room, Bedroom on Main Level
- Flooring: Carpet, Hardwood, Varies, Vinyl
- Basement: Partial
- Has fireplace: No
Interior area
- Total structure area: 1,660
- Total interior livable area: 1,660 sqft
Video & virtual tour
Property
Parking
- Total spaces: 3
- Parking features: Attached, Detached, Garage
- Attached garage spaces: 3
Accessibility
- Accessibility features: Accessible Kitchen
Features
- Exterior features: Blacktop Driveway
Lot
- Size: 2.6 Acres
- Dimensions: 365 x 328
- Features: Rectangular, Rectangular Lot, Wooded
Details
- Parcel number: 23520019800000020081110000
- Special conditions: Standard
Construction
Type & style
- Home type: SingleFamily
- Architectural style: Historic/Antique,Traditional
- Property subtype: Single Family Residence
Materials
- Vinyl Siding
- Foundation: Stone
- Roof: Metal
Condition
- Resale
- Year built: 1951
Utilities & green energy
- Sewer: Septic Tank
- Water: Connected, Public
- Utilities for property: Electricity Connected, Water Connected
Community & HOA
Location
- Region: Lowville
Financial & listing details
- Price per square foot: $75/sqft
- Tax assessed value: $119,200
- Annual tax amount: $2,692
- Date on market: 7/3/2025
- Cumulative days on market: 562 days
- Listing terms: Cash,Conventional
Estimated market value
Not available
Estimated sales range
Not available
Not available
Price history
Price history
| Date | Event | Price |
|---|---|---|
| 1/15/2026 | Contingent | $124,900$75/sqft |
Source: | ||
| 10/1/2025 | Price change | $124,900-7.4%$75/sqft |
Source: | ||
| 8/18/2025 | Price change | $134,900-10.1%$81/sqft |
Source: | ||
| 7/3/2025 | Listed for sale | $150,000$90/sqft |
Source: | ||
| 7/1/2025 | Listing removed | $150,000$90/sqft |
Source: | ||
Public tax history
Public tax history
| Year | Property taxes | Tax assessment |
|---|---|---|
| 2024 | -- | $119,200 |
| 2023 | -- | $119,200 |
| 2022 | -- | $119,200 |
Find assessor info on the county website
BuyAbility℠ payment
Estimated monthly payment
Boost your down payment with 6% savings match
Earn up to a 6% match & get a competitive APY with a *. Zillow has partnered with to help get you home faster.
Learn more*Terms apply. Match provided by Foyer. Account offered by Pacific West Bank, Member FDIC.Climate risks
Neighborhood: 13367
Nearby schools
GreatSchools rating
- 7/10Lowville Elementary SchoolGrades: PK-5Distance: 7.1 mi
- 6/10Lowville Middle SchoolGrades: 6-8Distance: 7.1 mi
- 7/10Lowville High SchoolGrades: 9-12Distance: 7.1 mi
Schools provided by the listing agent
- District: LowvilleAcademy and Central
Source: NYSAMLSs. This data may not be complete. We recommend contacting the local school district to confirm school assignments for this home.
- Loading
