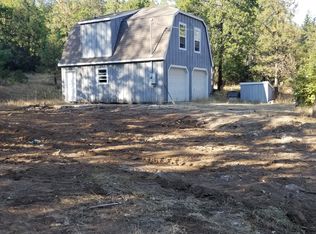Closed
$740,000
726 Busch Rd, Trail, OR 97541
3beds
2baths
1,632sqft
Single Family Residence
Built in 2004
63.01 Acres Lot
$737,600 Zestimate®
$453/sqft
$2,288 Estimated rent
Home value
$737,600
$679,000 - $797,000
$2,288/mo
Zestimate® history
Loading...
Owner options
Explore your selling options
What's special
63-Acre property bordering 10,000-acres of BLM. This immaculate 3-bedroom, 2-bathroom, 1,632 sq. ft. home was built in 2004 and features vaulted ceiling, Maple hardwood floors, certified woodstove in living room, eating bar in kitchen, huge pantry, laundry room, lots of storage and primary bedroom with walk-in closet. 23x23-Shop with cement floor and office area, detached 18x24-four car garage, attached single car garage, RV parking with cement pad, 24x36-carport/shop, 100-yard shooting range, covered patio, garden with chain link fence and beautiful mountain views. 63-Acres is surveyed mostly useable, great horse property, ultimate gated end of road privacy.
Zillow last checked: 8 hours ago
Listing updated: November 05, 2024 at 07:35pm
Listed by:
Windermere Trails End R.E. 541-840-1424
Bought with:
Land and Wildlife
Source: Oregon Datashare,MLS#: 220157263
Facts & features
Interior
Bedrooms & bathrooms
- Bedrooms: 3
- Bathrooms: 2
Heating
- Heat Pump
Cooling
- Heat Pump
Appliances
- Included: Dishwasher, Dryer, Range, Refrigerator, Washer
Features
- Breakfast Bar, Ceiling Fan(s), Central Vacuum, Double Vanity, Fiberglass Stall Shower, Linen Closet, Pantry, Primary Downstairs, Shower/Tub Combo, Solid Surface Counters, Vaulted Ceiling(s), Walk-In Closet(s)
- Flooring: Carpet, Hardwood
- Windows: Double Pane Windows, Vinyl Frames
- Basement: None
- Has fireplace: Yes
- Fireplace features: Wood Burning
- Common walls with other units/homes: No Common Walls
Interior area
- Total structure area: 1,632
- Total interior livable area: 1,632 sqft
Property
Parking
- Total spaces: 2
- Parking features: Attached, Detached, Workshop in Garage
- Attached garage spaces: 2
Features
- Levels: One
- Stories: 1
- Patio & porch: Patio
- Exterior features: Fire Pit
- Has view: Yes
- View description: Mountain(s), Panoramic, Territorial
Lot
- Size: 63.01 Acres
- Features: Garden
Details
- Additional structures: Workshop
- Parcel number: 10215595
- Zoning description: WR
- Special conditions: Standard
- Horses can be raised: Yes
Construction
Type & style
- Home type: SingleFamily
- Architectural style: Traditional
- Property subtype: Single Family Residence
Materials
- Frame
- Foundation: Concrete Perimeter
- Roof: Composition
Condition
- New construction: Yes
- Year built: 2004
Utilities & green energy
- Sewer: Septic Tank
- Water: Well
Community & neighborhood
Security
- Security features: Carbon Monoxide Detector(s), Smoke Detector(s)
Community
- Community features: Access to Public Lands
Location
- Region: Trail
Other
Other facts
- Listing terms: Cash,Conventional,FHA,VA Loan
- Road surface type: Gravel
Price history
| Date | Event | Price |
|---|---|---|
| 7/7/2023 | Sold | $740,000-7.4%$453/sqft |
Source: | ||
| 5/22/2023 | Pending sale | $799,500$490/sqft |
Source: | ||
| 4/21/2023 | Price change | $799,500-3.1%$490/sqft |
Source: | ||
| 4/6/2023 | Price change | $825,000-2.9%$506/sqft |
Source: | ||
| 12/13/2022 | Listed for sale | $850,000+672.7%$521/sqft |
Source: | ||
Public tax history
| Year | Property taxes | Tax assessment |
|---|---|---|
| 2024 | $3,342 +2.8% | $288,720 +3% |
| 2023 | $3,250 +4.4% | $280,320 |
| 2022 | $3,113 +3.4% | $280,320 +3% |
Find assessor info on the county website
Neighborhood: 97541
Nearby schools
GreatSchools rating
- 5/10Shady Cove SchoolGrades: K-8Distance: 3.4 mi
- 7/10Eagle Point High SchoolGrades: 9-12Distance: 13.3 mi
Schools provided by the listing agent
- Elementary: Shady Cove School
- Middle: Shady Cove School
- High: Eagle Point High
Source: Oregon Datashare. This data may not be complete. We recommend contacting the local school district to confirm school assignments for this home.

Get pre-qualified for a loan
At Zillow Home Loans, we can pre-qualify you in as little as 5 minutes with no impact to your credit score.An equal housing lender. NMLS #10287.
