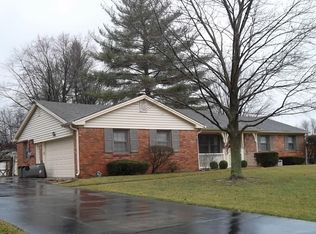Sold
$253,000
726 Coach Rd, Indianapolis, IN 46227
3beds
1,308sqft
Residential, Single Family Residence
Built in 1962
0.47 Acres Lot
$258,800 Zestimate®
$193/sqft
$1,654 Estimated rent
Home value
$258,800
$238,000 - $280,000
$1,654/mo
Zestimate® history
Loading...
Owner options
Explore your selling options
What's special
Beautifully restored home with all its 1962 charm. This home is ready to move-in and enjoy. New roof deck and new roof shingles, refinished hardwood floors in BRs, new hardwood floor in spacious family room, and new carpet in sunken living room makes a great first impression. Huge backyard is fenced and includes storage barn. New circuit breaker panel, new water heater, crawl space all checked-out, and new doors. Refurbished kitchen and remodelled bathrooms. Finished and painted garage with auxiliary heat. Great neighborhood on a quiet street.
Zillow last checked: 8 hours ago
Listing updated: July 03, 2025 at 06:03am
Listing Provided by:
Jeneene West 317-797-8117,
Jeneene West Realty, LLC,
Gregg West 317-374-1507,
Jeneene West Realty, LLC
Bought with:
Matt Tedpahogo
Jeneene West Realty, LLC
Source: MIBOR as distributed by MLS GRID,MLS#: 22038818
Facts & features
Interior
Bedrooms & bathrooms
- Bedrooms: 3
- Bathrooms: 2
- Full bathrooms: 1
- 1/2 bathrooms: 1
- Main level bathrooms: 2
- Main level bedrooms: 3
Primary bedroom
- Features: Hardwood
- Level: Main
- Area: 150 Square Feet
- Dimensions: 15x10
Bedroom 2
- Features: Hardwood
- Level: Main
- Area: 100 Square Feet
- Dimensions: 10x10
Bedroom 3
- Features: Hardwood
- Level: Main
- Area: 120 Square Feet
- Dimensions: 12x10
Dining room
- Features: Hardwood
- Level: Main
- Area: 72 Square Feet
- Dimensions: 8x9
Family room
- Features: Hardwood
- Level: Main
- Area: 187 Square Feet
- Dimensions: 17x11
Kitchen
- Features: Tile-Ceramic
- Level: Main
- Area: 81 Square Feet
- Dimensions: 9x9
Living room
- Features: Carpet
- Level: Main
- Area: 180 Square Feet
- Dimensions: 12x15
Heating
- Forced Air, Natural Gas
Appliances
- Included: Electric Cooktop, Dishwasher, Electric Water Heater, Disposal, Microwave, Oven, Refrigerator
Features
- Hardwood Floors
- Flooring: Hardwood
- Windows: Window Metal
- Has basement: No
Interior area
- Total structure area: 1,308
- Total interior livable area: 1,308 sqft
Property
Parking
- Total spaces: 2
- Parking features: Attached
- Attached garage spaces: 2
- Details: Garage Parking Other(Finished Garage, Garage Door Opener)
Features
- Levels: One
- Stories: 1
- Patio & porch: Patio
- Fencing: Fenced,Chain Link,Fence Full Rear
Lot
- Size: 0.47 Acres
- Features: Mature Trees
Details
- Additional structures: Barn Mini
- Parcel number: 491413125018000500
- Horse amenities: None
Construction
Type & style
- Home type: SingleFamily
- Architectural style: Ranch
- Property subtype: Residential, Single Family Residence
Materials
- Brick
- Foundation: Block
Condition
- New construction: No
- Year built: 1962
Utilities & green energy
- Electric: 100 Amp Service, Circuit Breakers
- Water: Municipal/City
- Utilities for property: Sewer Connected, Water Connected
Community & neighborhood
Location
- Region: Indianapolis
- Subdivision: Carriage Estates
HOA & financial
HOA
- Has HOA: Yes
- HOA fee: $50 annually
- Amenities included: Maintenance
- Services included: Maintenance
Price history
| Date | Event | Price |
|---|---|---|
| 7/3/2025 | Sold | $253,000$193/sqft |
Source: | ||
| 5/14/2025 | Pending sale | $253,000$193/sqft |
Source: | ||
| 5/14/2025 | Listed for sale | $253,000+48%$193/sqft |
Source: | ||
| 10/20/2023 | Sold | $171,000+14%$131/sqft |
Source: | ||
| 10/7/2023 | Pending sale | $150,000$115/sqft |
Source: | ||
Public tax history
| Year | Property taxes | Tax assessment |
|---|---|---|
| 2024 | $2,312 +3.4% | $195,600 +3.8% |
| 2023 | $2,237 +15.9% | $188,400 +6.3% |
| 2022 | $1,930 +16.1% | $177,200 +16% |
Find assessor info on the county website
Neighborhood: Linden Wood
Nearby schools
GreatSchools rating
- 5/10Douglas Macarthur Elementary SchoolGrades: PK-5Distance: 0.2 mi
- 7/10Perry Meridian 6th Grade AcademyGrades: 6Distance: 0.9 mi
- 9/10Perry Meridian High SchoolGrades: 9-12Distance: 1.1 mi
Get a cash offer in 3 minutes
Find out how much your home could sell for in as little as 3 minutes with a no-obligation cash offer.
Estimated market value$258,800
Get a cash offer in 3 minutes
Find out how much your home could sell for in as little as 3 minutes with a no-obligation cash offer.
Estimated market value
$258,800
