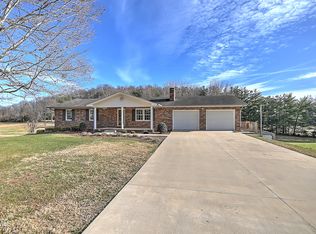So much opportunity awaits! This FULLY BRICK Raised Roof Ranch sits on 3 ACRES of beautifully laying - usable property! It offers 3 bedrooms, 2 full baths, and a full unfinished basement with walk out access and bonus storage area under the front porch. The basement could be used as a mechanic or handyman's dream or built out and transformed into a den or office area. The covered front porch or back deck provide a great place for relaxing and entertaining while taking in the splendor of East Tennessee living. This home also offers a recently installed Carrier HVAC unit, a 7-year-old roof, wood burning stove, NO CITY TAXES, a storage shed, and don't forget... the 3 - A C R E S of ground with so much potential. If you are wanting a place to call home and bring your dreams to life, this may be the home for you. With a Jonesborough address it is conveniently located minutes from I26 and I81 between Kingsport and Johnson City. Agents, please read Private Remarks and call listing agent with any questions. All information has been taken from public records and sellers. Buyer or buyer's agent to verify herein.
This property is off market, which means it's not currently listed for sale or rent on Zillow. This may be different from what's available on other websites or public sources.
