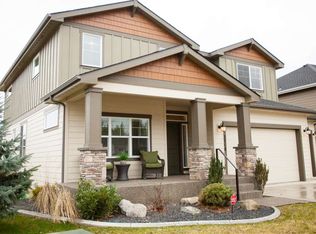Closed
$585,500
726 E Colbert Rd, Colbert, WA 99005
5beds
3baths
2,296sqft
Single Family Residence
Built in 2011
7,840.8 Square Feet Lot
$585,600 Zestimate®
$255/sqft
$2,853 Estimated rent
Home value
$585,600
$550,000 - $621,000
$2,853/mo
Zestimate® history
Loading...
Owner options
Explore your selling options
What's special
Welcome to your dream home, where elegant design meets modern convenience. This beautiful 5-bedroom, 3-bath residence features vaulted ceilings, rich wood floors, and an open, light-filled layout that exudes warmth and sophistication. The gourmet kitchen boasts stainless steel appliances, ample counter space, and a large pantry—ideal for everyday cooking and entertaining. Retreat to the private upstairs primary suite with a walk-in closet and spa-like 5-piece bath. The backyard is a true oasis, complete with a patio, lush raised garden beds, and a relaxing hot tub. Just steps from Bidwell Park, enjoy access to a community pool, pickleball and basketball courts, ball fields, and miles of walking trails. Additional features include a new water heater and A/C (2024), plus proximity to the growing Village at Midway and top shopping and dining. This home offers not just comfort, but a lifestyle deeply connected to nature, community, and modern living.
Zillow last checked: 8 hours ago
Listing updated: December 18, 2025 at 05:35pm
Listed by:
Ella Boitano 509-217-0468,
Source Real Estate,
Lila Adams 509-294-0370,
Source Real Estate
Source: SMLS,MLS#: 202518459
Facts & features
Interior
Bedrooms & bathrooms
- Bedrooms: 5
- Bathrooms: 3
Basement
- Level: Basement
First floor
- Level: First
- Area: 1304 Square Feet
Other
- Level: Second
- Area: 992 Square Feet
Heating
- Natural Gas, Forced Air
Cooling
- Central Air
Appliances
- Included: Free-Standing Range, Dishwasher, Refrigerator, Microwave
Features
- Cathedral Ceiling(s), Hard Surface Counters
- Windows: Windows Vinyl
- Basement: None
- Has fireplace: No
Interior area
- Total structure area: 2,296
- Total interior livable area: 2,296 sqft
Property
Parking
- Total spaces: 2
- Parking features: Attached, Garage Door Opener, Off Site, Oversized
- Garage spaces: 2
Features
- Levels: Two
- Stories: 2
- Fencing: Fenced Yard
- Has view: Yes
- View description: Park/Greenbelt, Territorial
Lot
- Size: 7,840 sqft
- Features: Sprinkler - Automatic, Level, Garden
Details
- Parcel number: 37204.1009
Construction
Type & style
- Home type: SingleFamily
- Architectural style: Traditional
- Property subtype: Single Family Residence
Materials
- Stone Veneer, Masonite
- Roof: Composition
Condition
- New construction: No
- Year built: 2011
Community & neighborhood
Location
- Region: Colbert
- Subdivision: Bidwell Park
HOA & financial
HOA
- Has HOA: Yes
- HOA fee: $360 annually
Other
Other facts
- Listing terms: FHA,VA Loan,Conventional,Cash
- Road surface type: Paved
Price history
| Date | Event | Price |
|---|---|---|
| 12/17/2025 | Sold | $585,500-1.6%$255/sqft |
Source: | ||
| 11/17/2025 | Pending sale | $594,900$259/sqft |
Source: | ||
| 9/26/2025 | Price change | $594,900-0.7%$259/sqft |
Source: | ||
| 9/14/2025 | Price change | $599,000-0.2%$261/sqft |
Source: | ||
| 6/11/2025 | Listed for sale | $599,950+4.3%$261/sqft |
Source: | ||
Public tax history
| Year | Property taxes | Tax assessment |
|---|---|---|
| 2024 | $5,183 +10.7% | $512,200 -2% |
| 2023 | $4,682 +8.3% | $522,900 +9.9% |
| 2022 | $4,323 +20.5% | $475,600 +20.2% |
Find assessor info on the county website
Neighborhood: 99005
Nearby schools
GreatSchools rating
- 6/10Midway Elementary SchoolGrades: K-5Distance: 0.9 mi
- 6/10Northwood Middle SchoolGrades: 6-8Distance: 3.5 mi
- 7/10Mt Spokane High SchoolGrades: 9-12Distance: 4.2 mi
Schools provided by the listing agent
- Elementary: Midway
- Middle: Northwood
- High: Mt Spokane
- District: Mead
Source: SMLS. This data may not be complete. We recommend contacting the local school district to confirm school assignments for this home.

Get pre-qualified for a loan
At Zillow Home Loans, we can pre-qualify you in as little as 5 minutes with no impact to your credit score.An equal housing lender. NMLS #10287.
