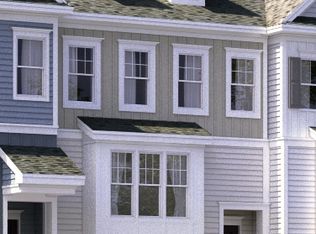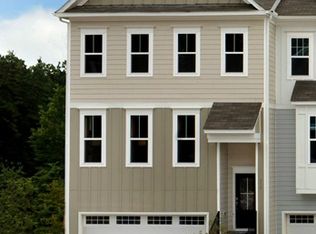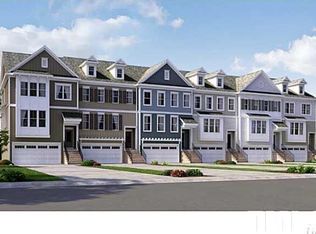GORGEOUS townhome in the heart of Apex. Stunning curved staircase leads the way to the spacious main level living room and kitchen. Very open floor plan. Engineered hardwoods throughout the main level. Stately white kitchen with all the bells and whistles. Custom master closet, custom garage with storage & upgraded flooring. Upgraded light fixtures throughout. 3 bedrooms and laundry upstairs. Large bonus with full bath on the lower level. Fenced in yard that backs to common area and Apex Community Park.
This property is off market, which means it's not currently listed for sale or rent on Zillow. This may be different from what's available on other websites or public sources.


